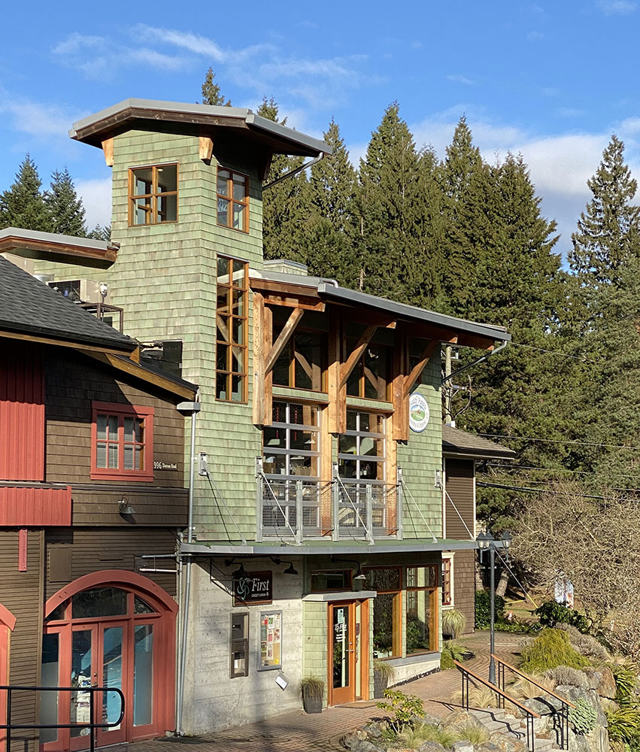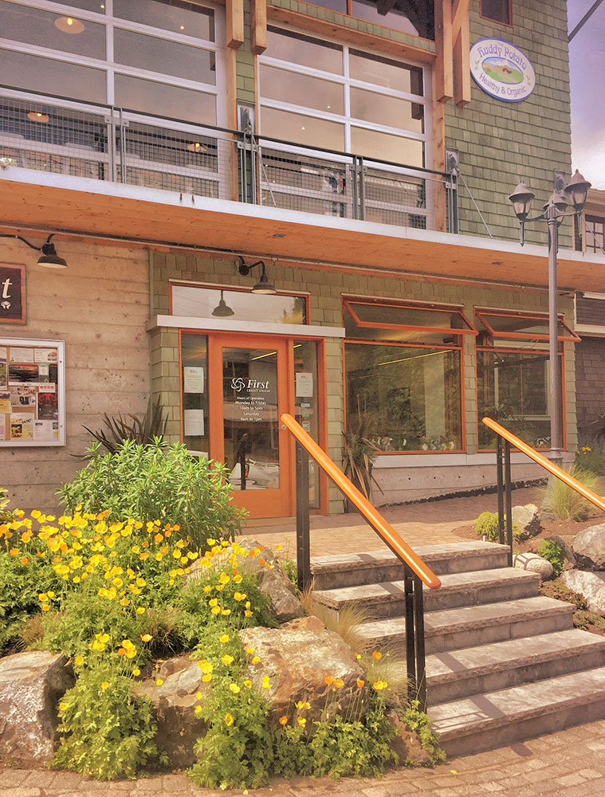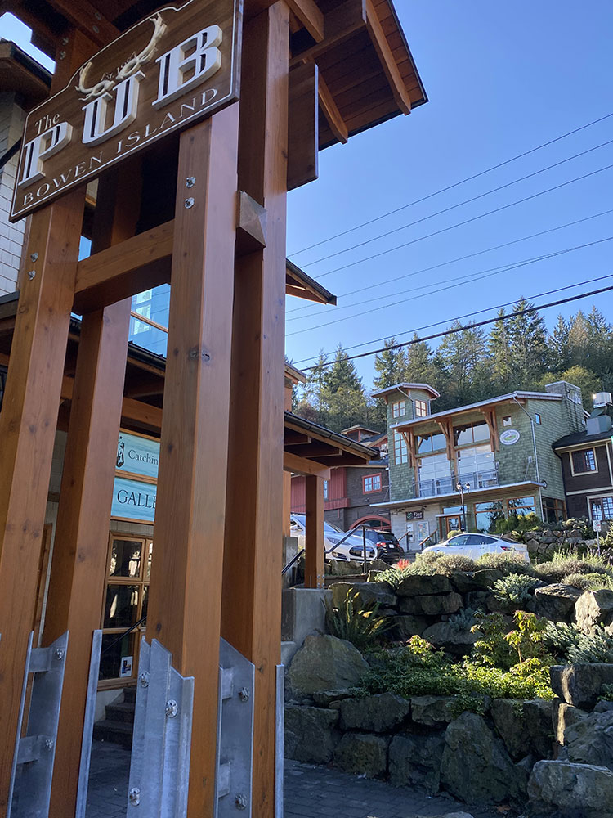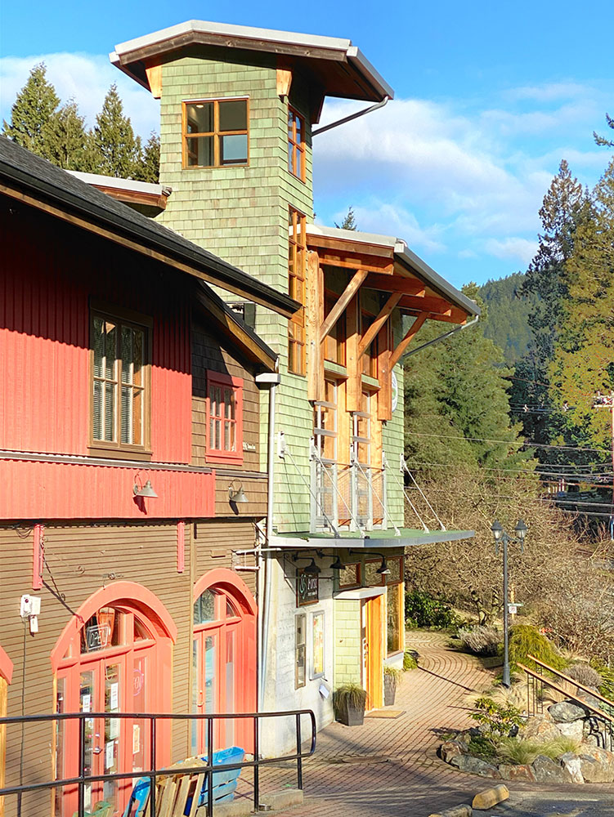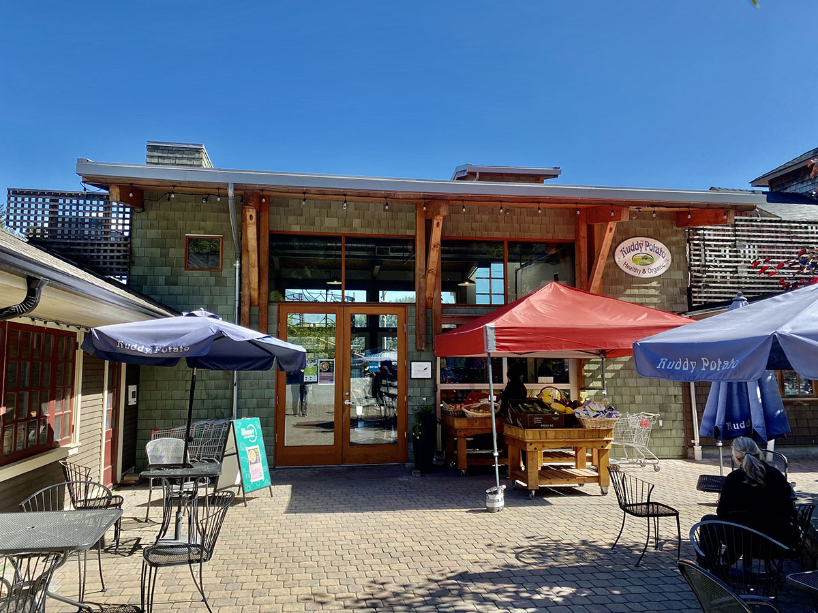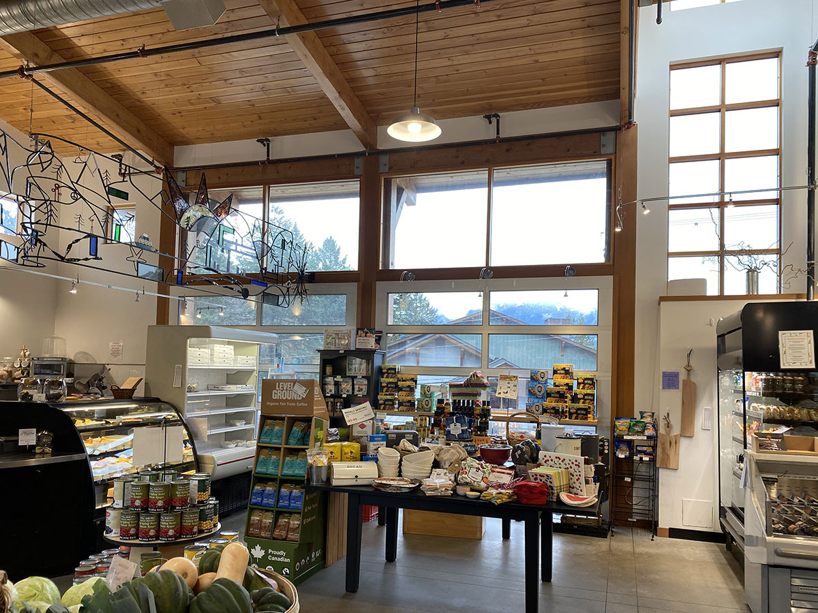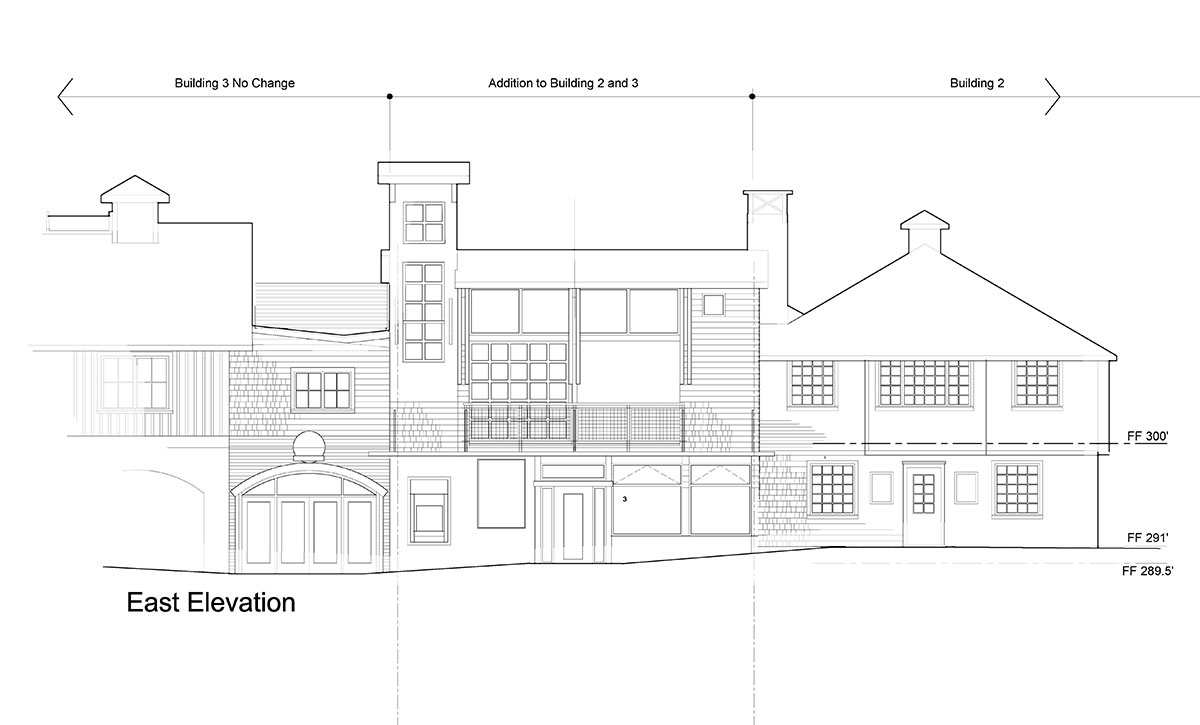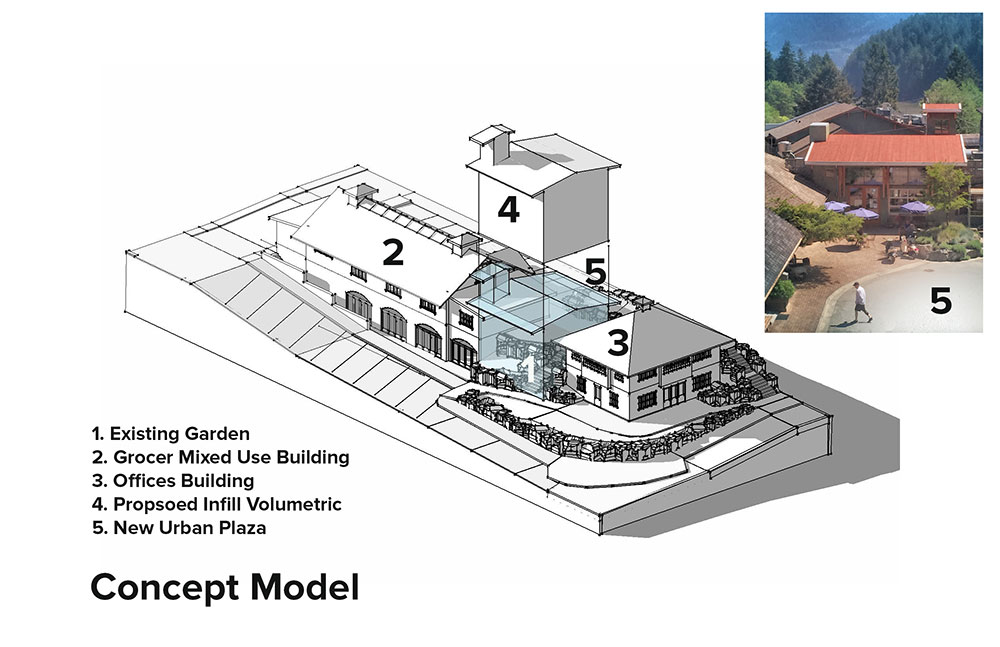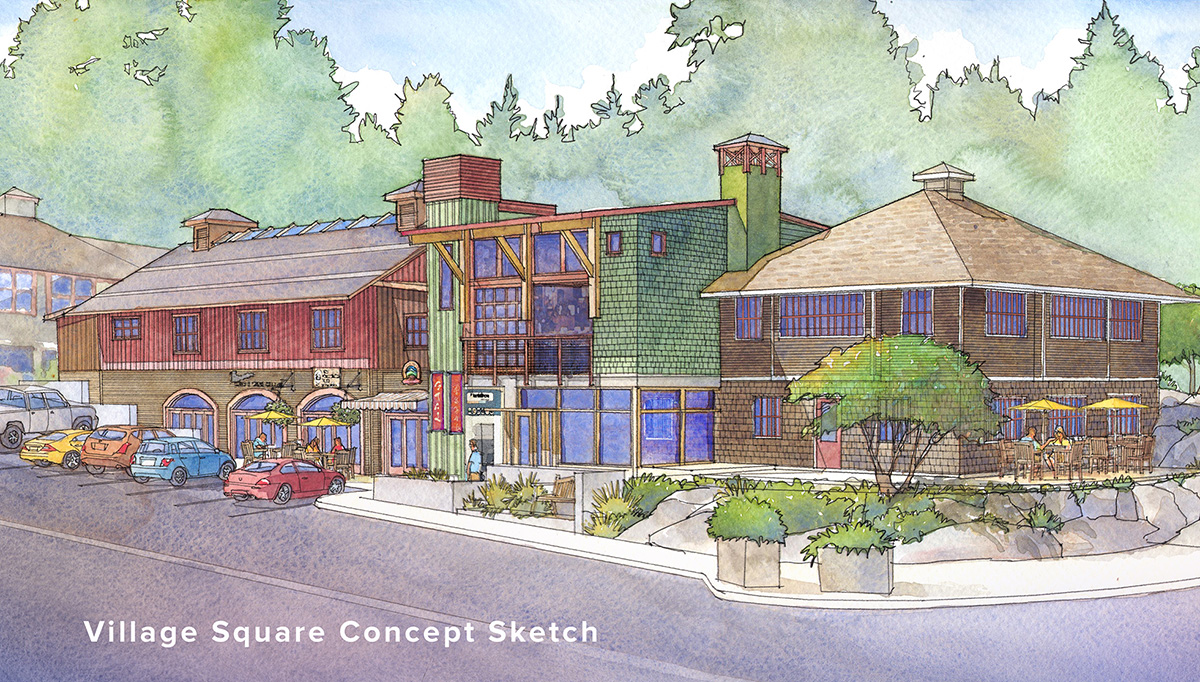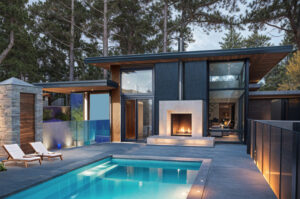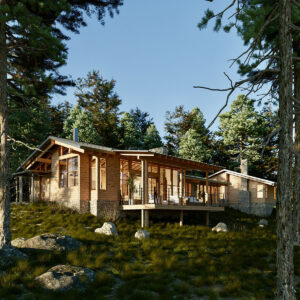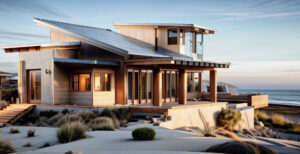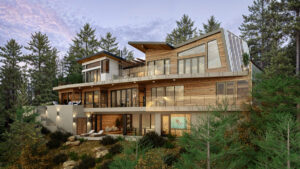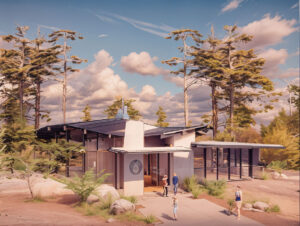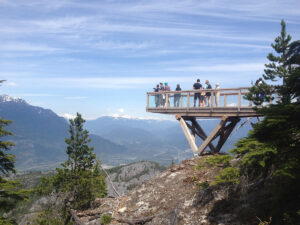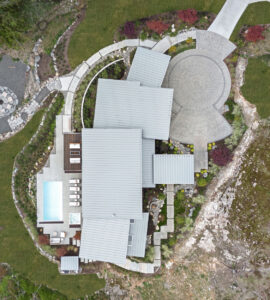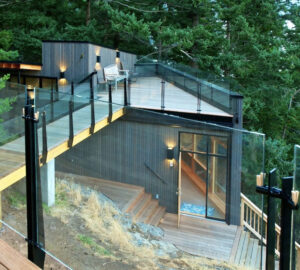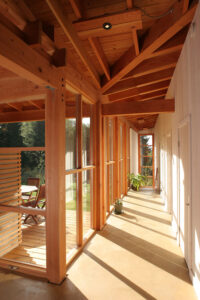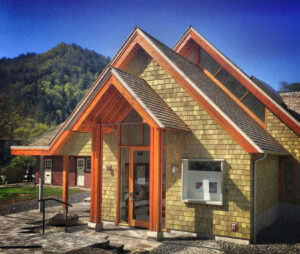VILLAGE SQUARE
Bowen Island, BC
The Village Square was the first project to advance out of the Snug Cove Master Plan project. The owner’s had just purchased this four building commercial development and wished to connect two of the buildings together to enlarge their grocery store tenant’s floor plate to include a deli as well as provide a full time home to the First Credit Union. This created a long term tenanted commercial retail unit as well as improving the ambiance of the Cove.
The new building slides into place connecting the two buildings with a barnlike structure with 18’ ceilings and overhead doors creating a market ambiance. The interiors of the Credit Union are island casual and colourful and designed to feel more like a living room with large wood windows looking out to a garden than a bank. This is keeping with the charm and character of Island life.
The plaza was created outside the market building and is now a great place to rub shoulders with fellow Islanders. A large liner CLT panel is supported by tensioned steel rods from above and creates a covered walkway below the market protecting the entrance to the First Credit Union. The existing building to the north was repurposed from real estate offices to banking offices below and a deli kitchen above with just one office remaining for the Grocer’s management.

