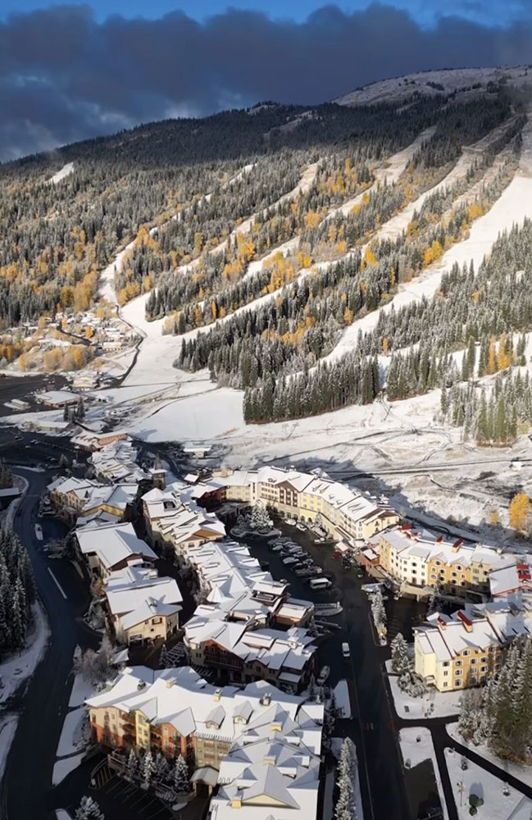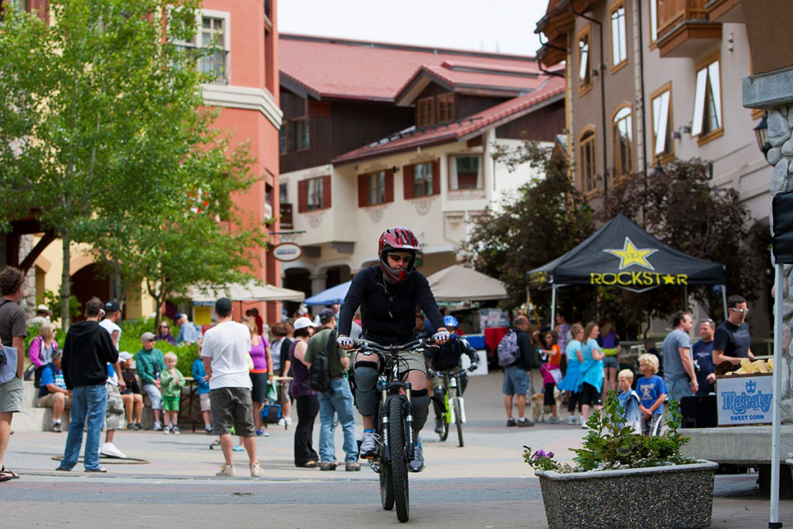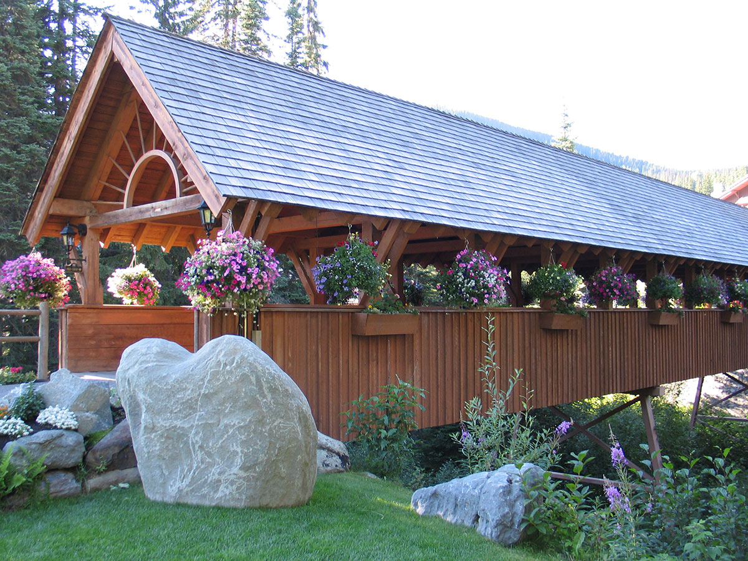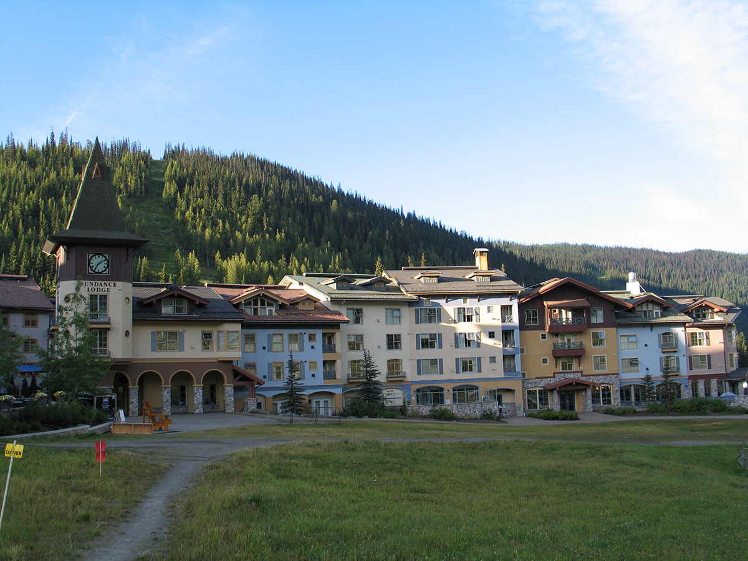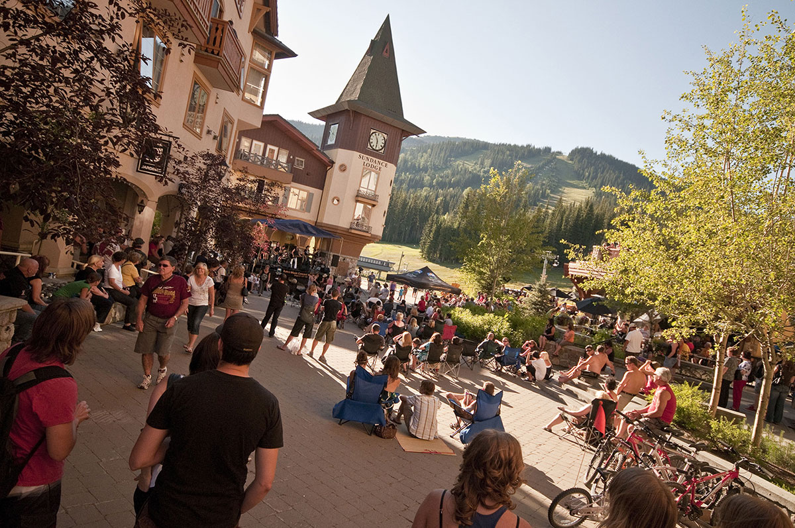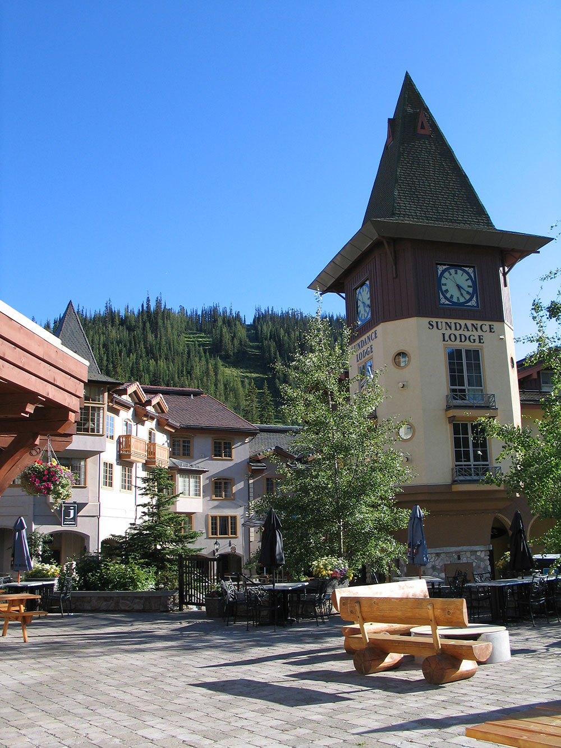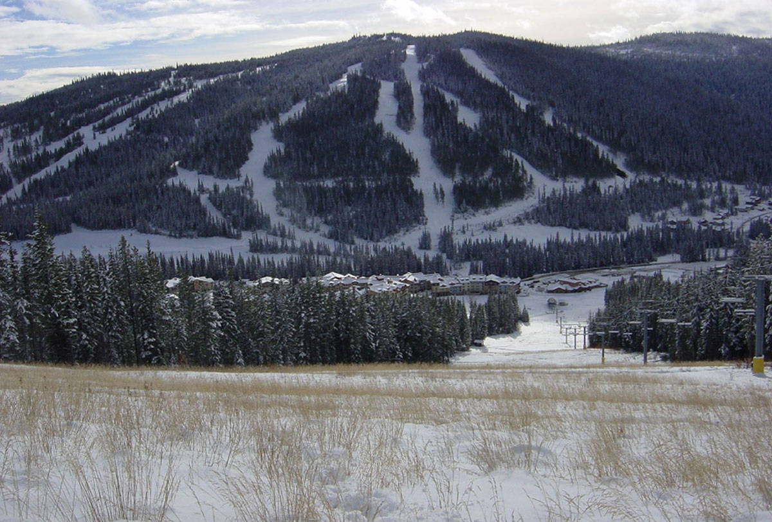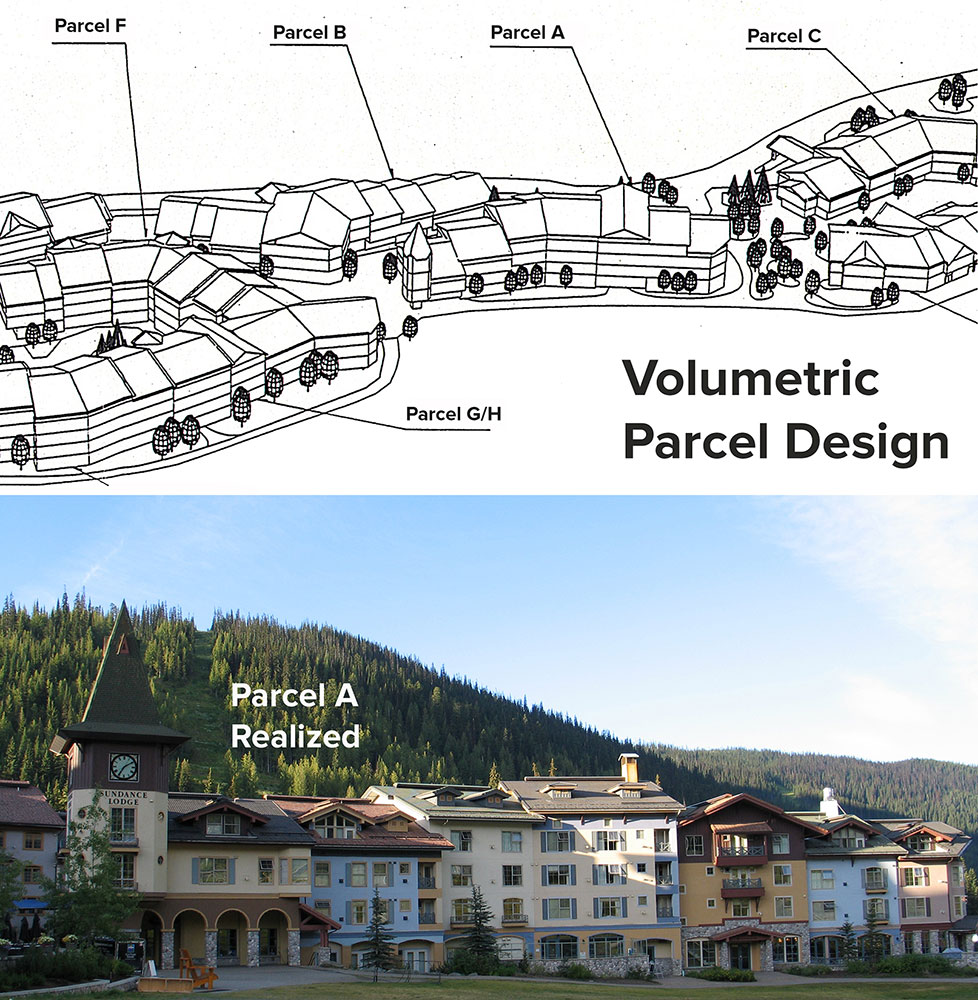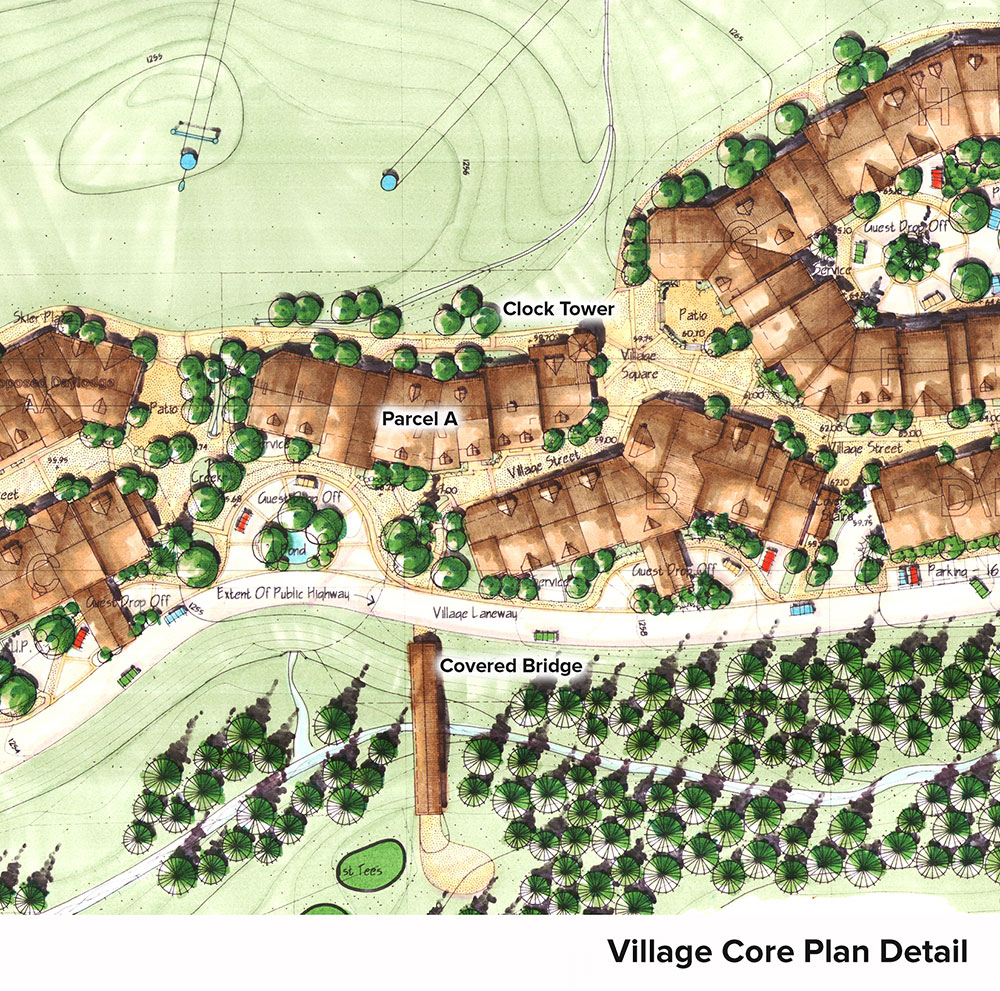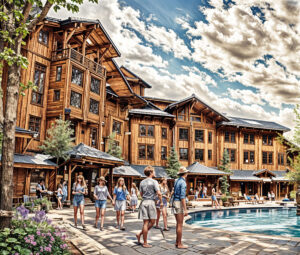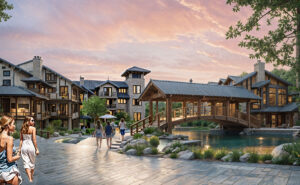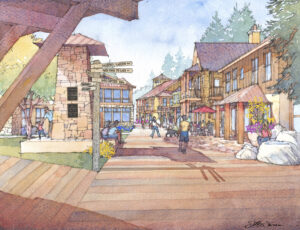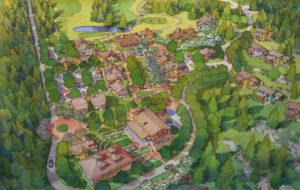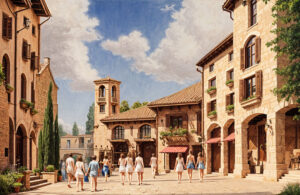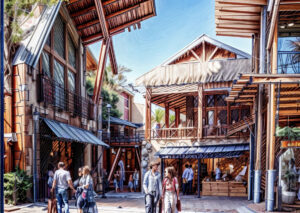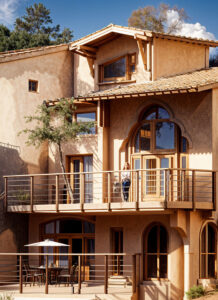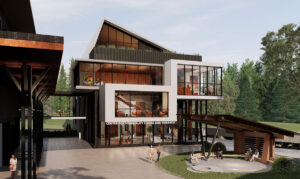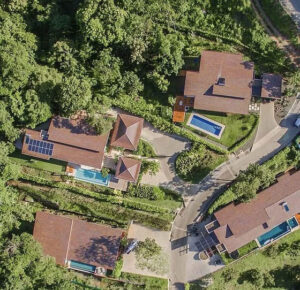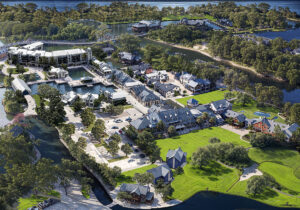SUN PEAKS
Sun Peaks, BC
James was the architect for the Sun Peaks village and valley wide master plan. In 1993 and while working at Ecosign Mountain Resort Planners this extraordinary opportunity arrived as the senior landscape architect of the time left to work with a resort planning firm in Hawaii. James found himself replacing these shoes just as Masayoshi Ohkubo owner of Nippon Cable (Japan) acquired the former Todd Mountain. Ohkubo ear marked over $80,000,000 to be invested into executing the early phases of the resort mater plan with Ecosign providing the layout for the mountain and James along with Golf Course Architect Graham Cooke laying out the community below. James was tasked with taking the lead in the design of the resort village, one of the first to be built in Canada just behind Whistler. Ecosign founder Paul Mathews identified the zone for the village locating it with a gentle slope and James developed the layout, the pedestrian street, the vehicular and pedestrian access and networks and went a step farther to developed a volumetric for each lodging parcel which was a result of a vigorous process of analyzing solar shading, meshing with a desire to emulate a village in the Sud-Tylor region of Italy (Sterzing) all along keeping an eye to economics and constructability. James traveled to Sterzing to study what made that architecture tick. The result was a set of design guidelines that regulated the design of each building and included such prescribed strategies as not allowing more than three windows to align in a row. What makes the architecture of Sun Peaks even more special is the grade change throughout the village. The village street grades at a constant 5% just enough to be easily walked and also to be skied in the winter time, allowing skiers and the beginning and end of the day to ski in and out. The grade change is manipulated though careful architecture massing allowing the buildings to be broken into vertically defined parts that step up and down with the terrain. This also helped create the unique human scale and part of a design DNA unique only to Sun Peaks BC.
The results were truly stunning with individual architects buying into the vision and following James’s guidance and advice on the design of each building. The overall village stayed quite true to James’s vision and model as well as the team’s vision to create an authentic European style village at the newly named Sun Parks. James along with Director of Development Peter Nixon directed Urban Systems in the grading and detailed design of the road network ensuring the design concept became well executed. James also collaborated with Mori Bergmeyer, architect and owner of the Grand Tarhgee Ski Resort (also an Ecosign client) who assisted in the creation of the design guidelines with a particular focus on recreating the Italian inspired colour scheme. Over the next four years as well as acting Town Architect James was Sun Peaks landscape architect and designed the public realm including the design of the village square, the aquatic centre and the Sun Parks Covered Bridge. The official ribbon cutting happened in 1998 once James was in Graduate School at the University of Oregon and he flew down to partake in the celebrations. With In all, this project occupied four full years of James’ time while also consulting on the design of Snow Basin for the Salt Lake City Olympics and the redesign of the Sun Valley Resort (who also owned Snow Basin). That same year Sun Peaks was awarded #1 in Mountain Village Design in North America by Snow Country Magazine. James continues to collaborate with Ecosign Mountain Resort Plans as a senior advisor.
One of the unique features of James’ architecture is his innate sense of spatial experience. Much of this draws on his experience as a town planner (in the true sense of the term – one which designs the spaces between the buildings as well as the buildings). Sun Peaks was the project that allowed James to create an idea, test it and then see it realized on a scale much larger than an individual building. In each project James starts his design process with a thought about how one travels through and experiences the spaces within his projects. Design ideas are tested though realistic and fully scaled models and renderings and the designs are adjusted to get that spatial experience just right. James pioneered this process in the design of the Sun Parks Village when very few architects were even using computers.

