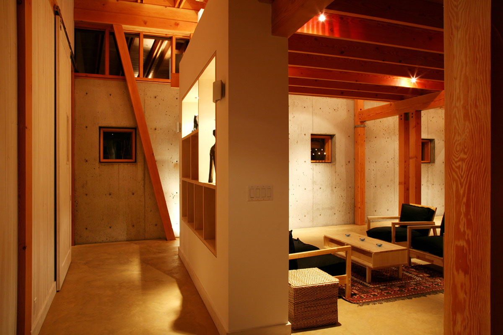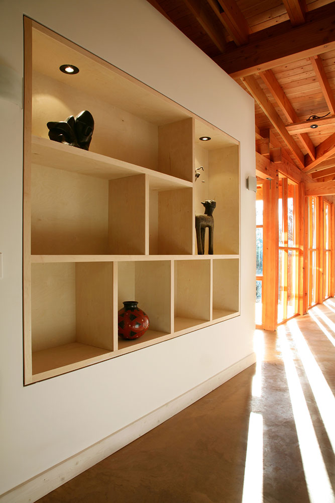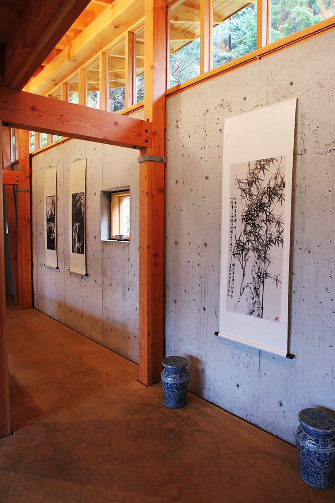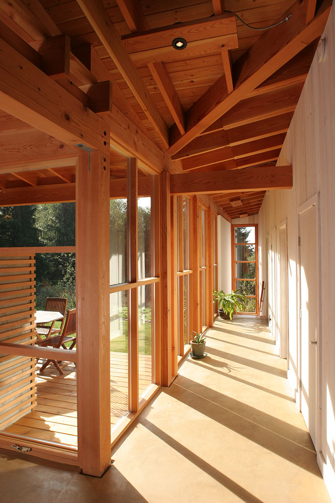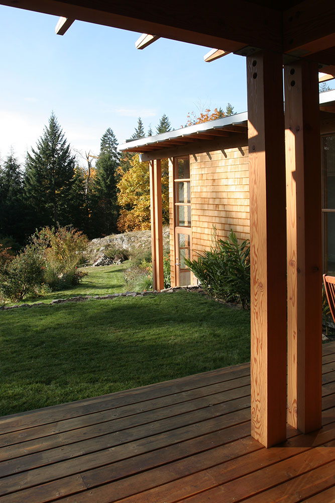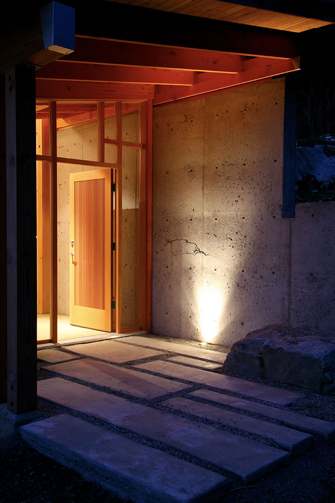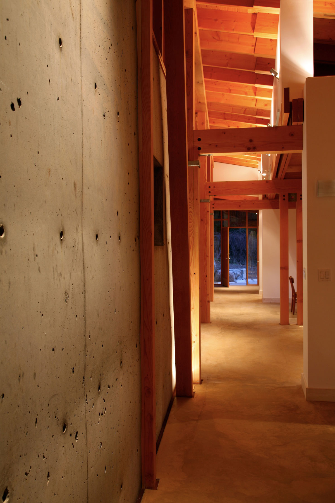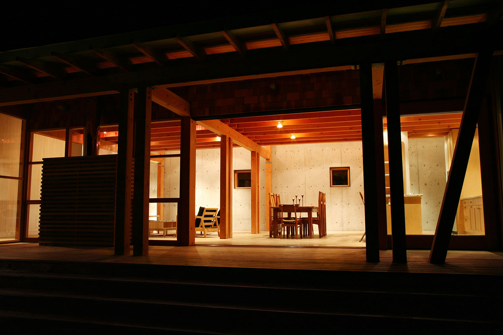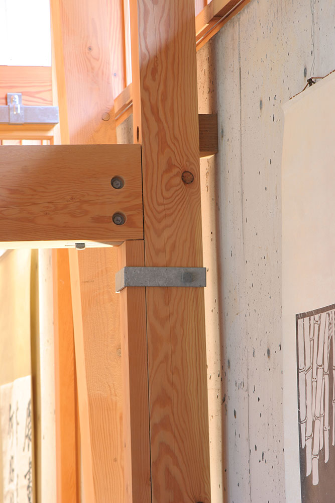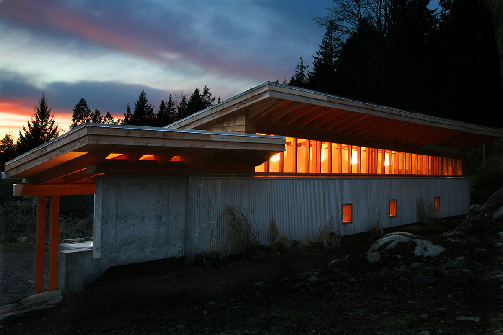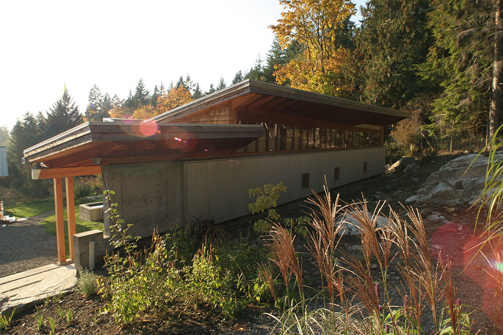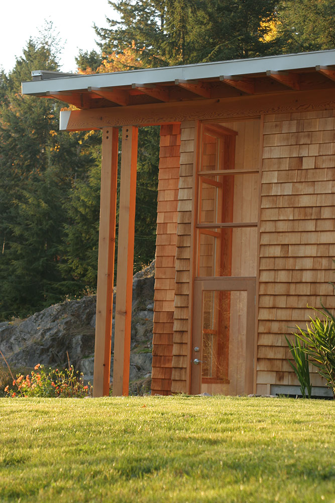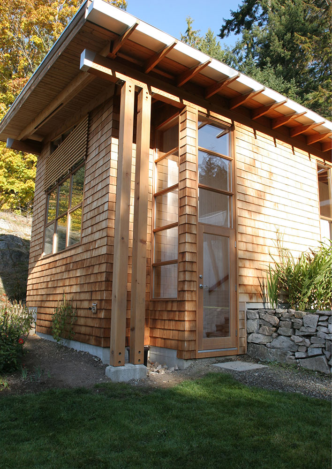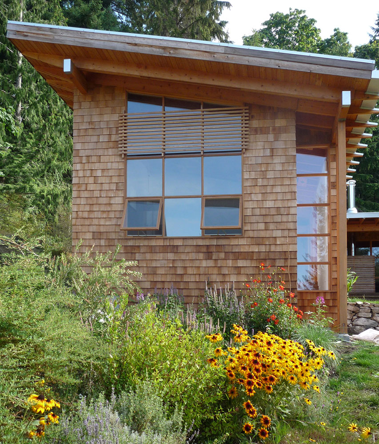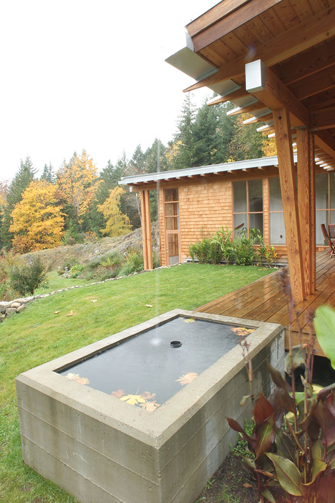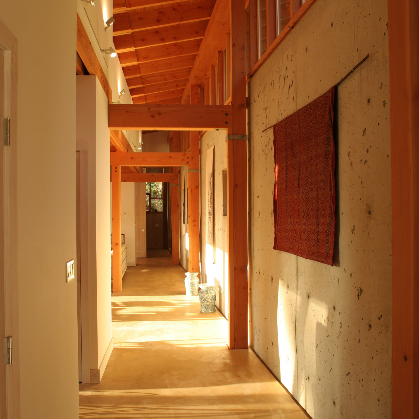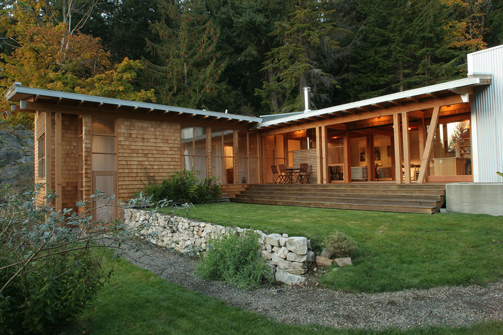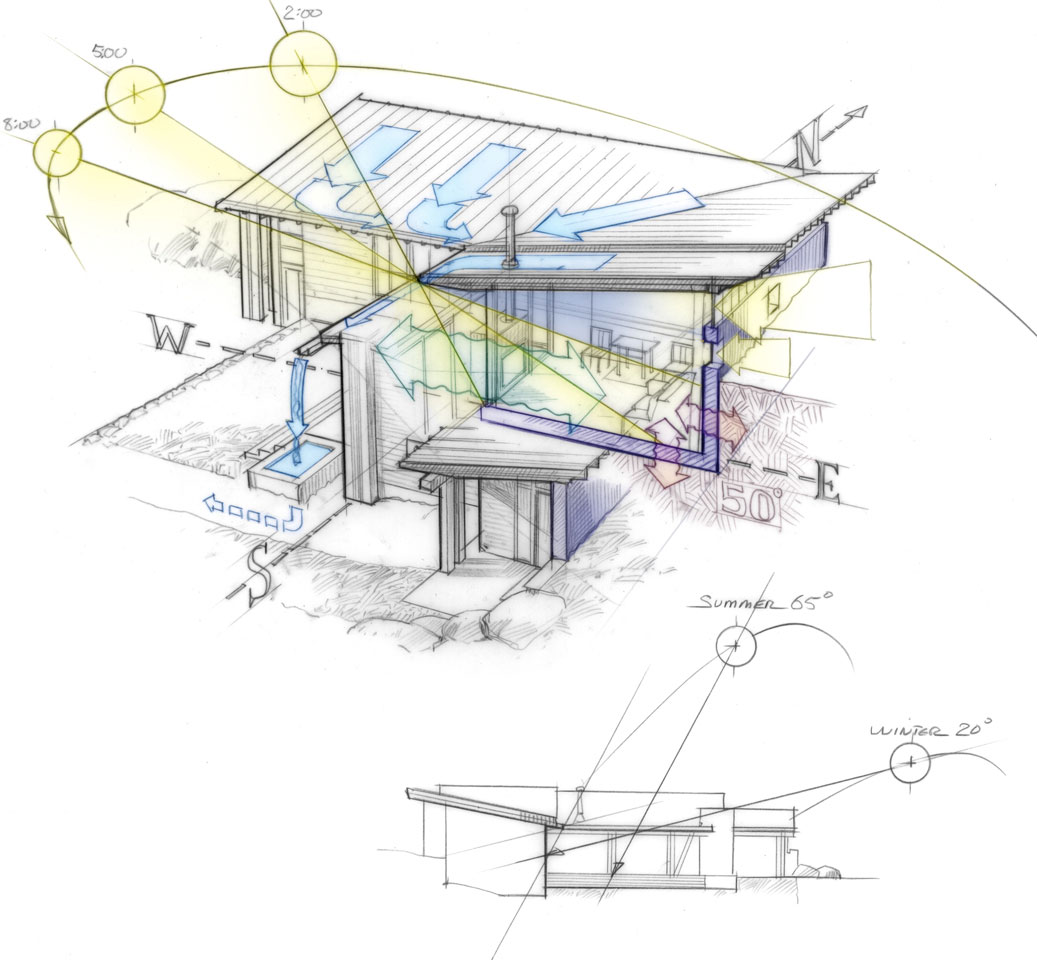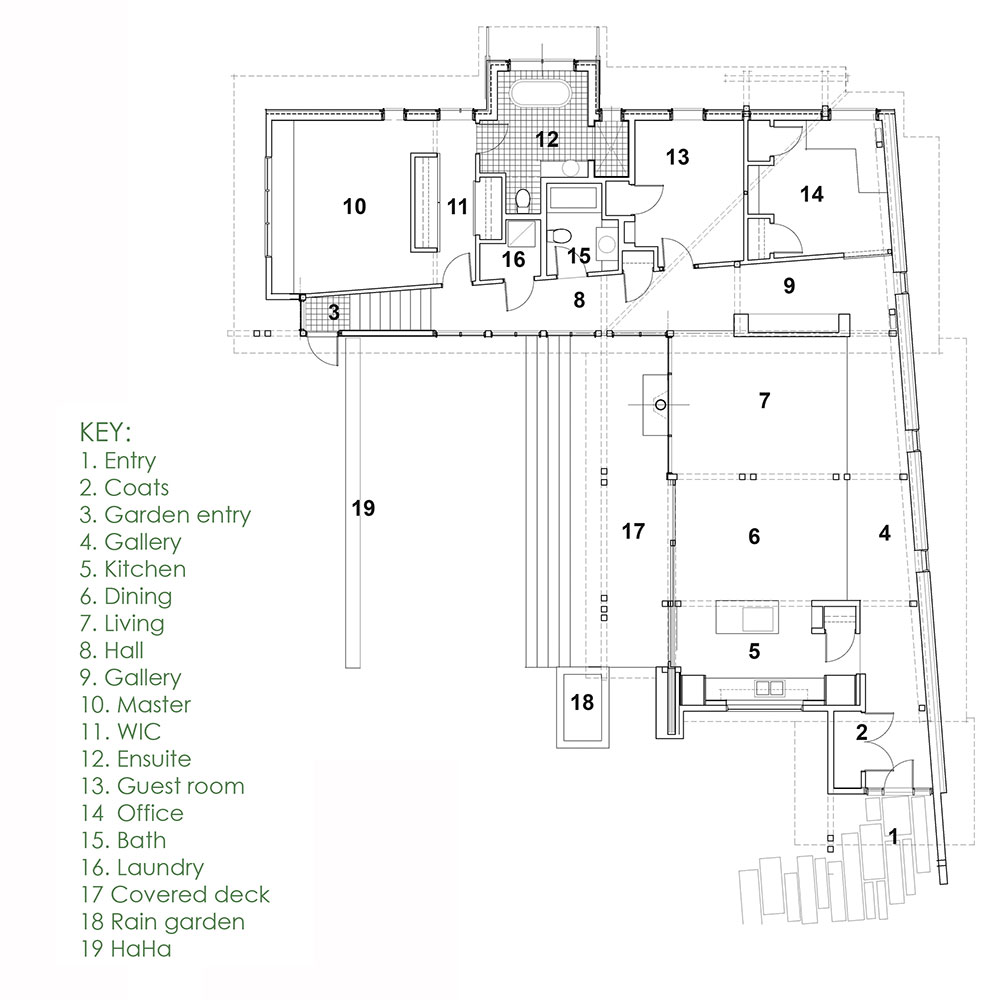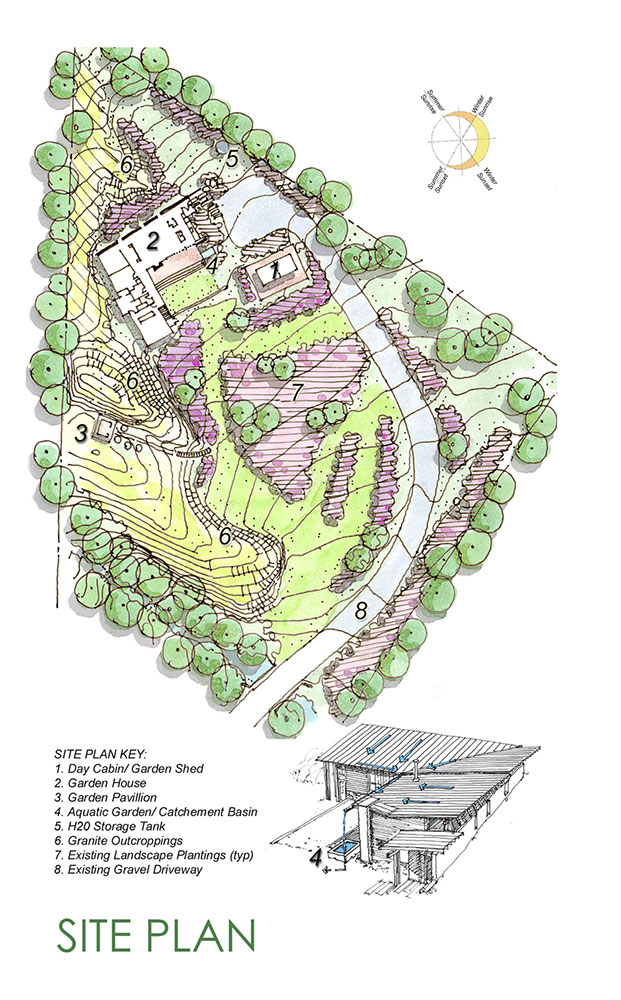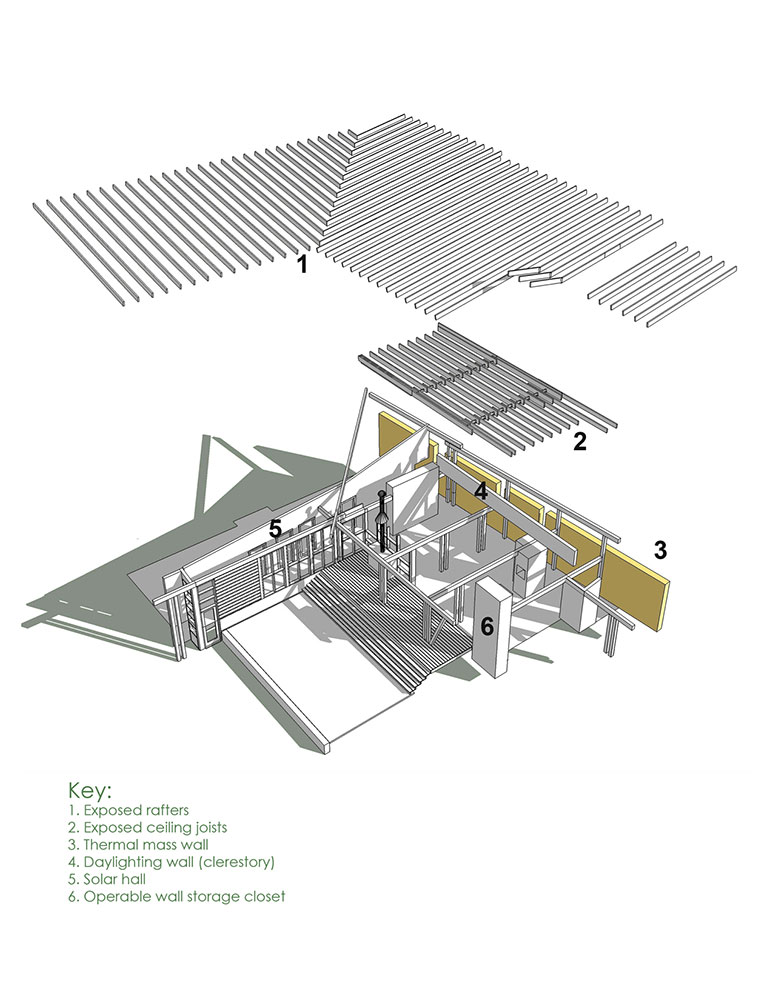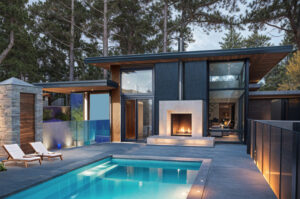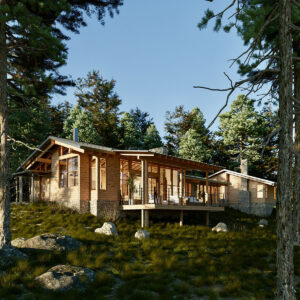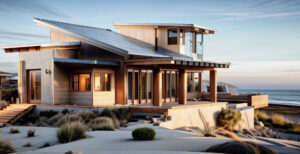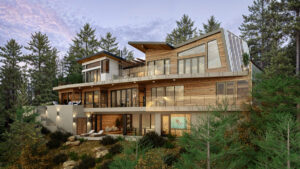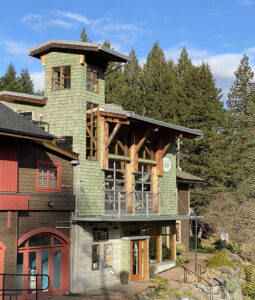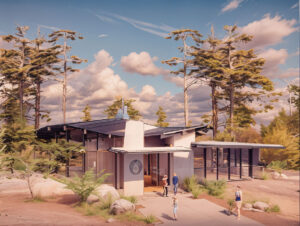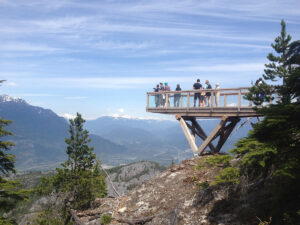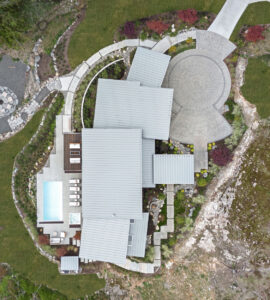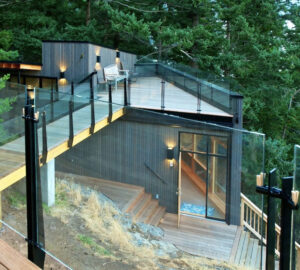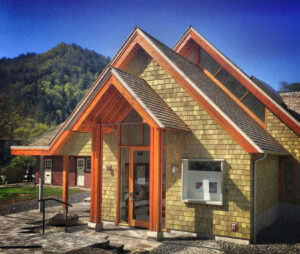PEARSON RESIDENCE
Bowen Island, BC
The clients, a professor of anthropology specializing in East Asian Archaeology, and a librarian/ researcher born in Kyoto, wished for a home that would: showcase their existing English Garden; conserve the site’s resources and evoke a spatial and cultural dialogue about the relationship between house and landscape. Most of all, they envisioned a home that would remain ‘timeless’ and rooted in the great traditions of northwest modernism.
The project site lays in a west facing bowl framed by a ridge of exposed granite to the north and forest to the south and east. The site offers a distant view of the snow capped mountains of Vancouver Island to the west. Due to the western exposure and bowl like topography, the site can easily reach temperatures of 30 degrees on sunny days from early May through late September.
Five ‘passive’ environmental control systems were chosen to reduce the home’s impact on the environment. In each system is an implicit aesthetic rationale to celebrate the site’s unique micro climate. At the rear of the site the house is earth sheltered to take advantage of the inherent insulating capabilities of the earth. A south facing ‘gallery space’ with floor to ceiling fenestration utilizes passive solar heating to capture winter solar radiation storing it in the concrete floor. Utilizing a passive cooling strategy for hot summer days called ‘night ventilation of thermal mass’, a 20.7m long by 3m high exposed interior concrete wall stores early evening cooling captured from the outdoors through an operable building envelope (consisting of three 1.82×2.44m bypass doors). The thermal mass of the concrete wall radiates the stored cooling back throughout the house during the day when the exterior envelope is left in the ‘closed position’. Rain water is harvested by a simple roof plan that drains to one point allowing water to be collected in 1.52 x 2.44m aquatic garden which can drain to holding tanks on the site. Natural daylight floods the rear of the house through a18m long clerestory window.
To celebrate the owners’ love of gardening the architecture purposefully references historic aspects of landscape design. The L shaped layout and existing ‘day cabin’ creates an outdoor courtyard terrace that is raised above the existing garden by a 75 cm high rustic stone wall hand constructed by the owners. This wall evokes ‘haha’walls of the English Landscape Garden Style used to separate pastoral landscapes from agricultural lands beyond without visual interruption. The four degree shift in the foundation at the rear of the house creates a ‘forced perspective’, within the home’s two gallery spaces (an Italian technique used during the renaissance used to exaggerate a garden’s length). The small 60x60cm windows in the concrete wall frame small views of the granite ridge and rock garden beyond and are suggestive of Chinese walled gardens. The concrete stepping stones at the entry and wood frames that support the wooden roof structure suggest a Japanese approach to garden design by creating pause and repose as one travels into and through the home.

