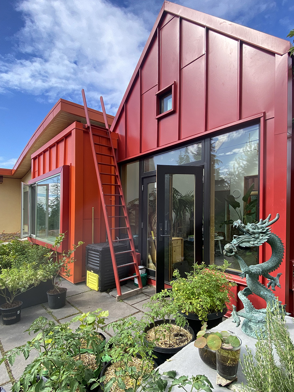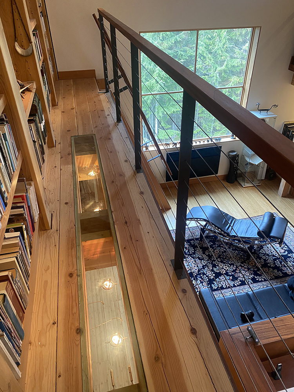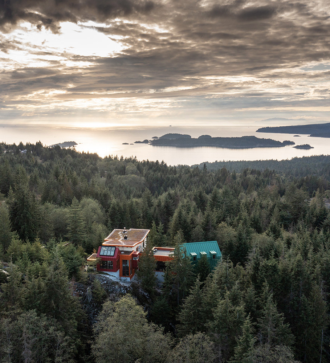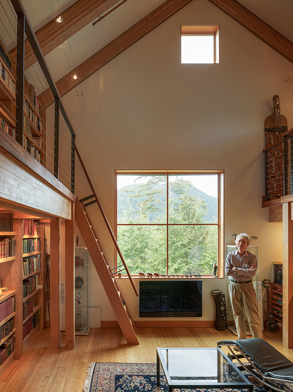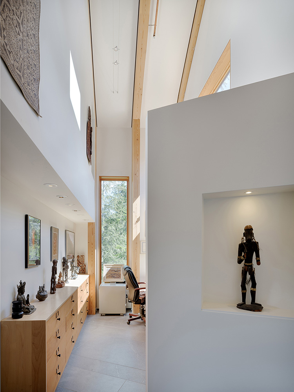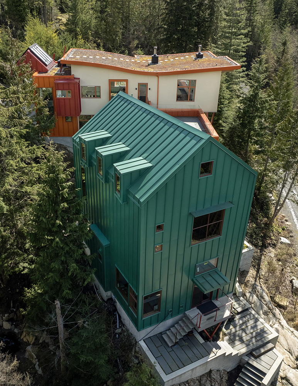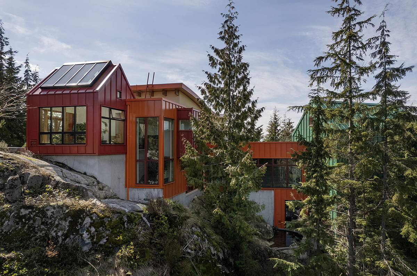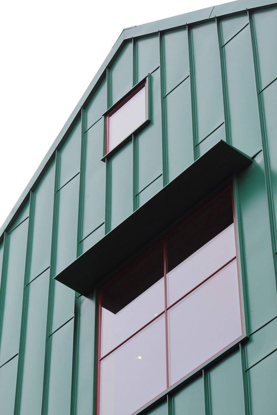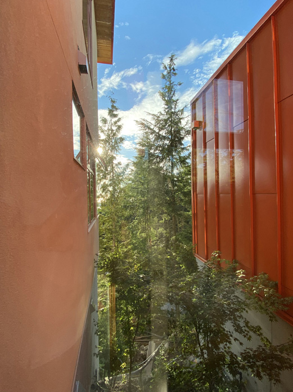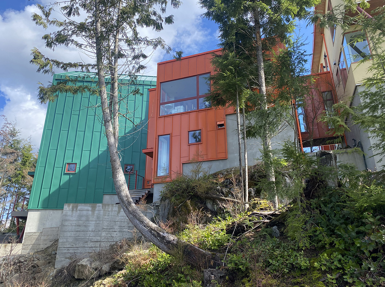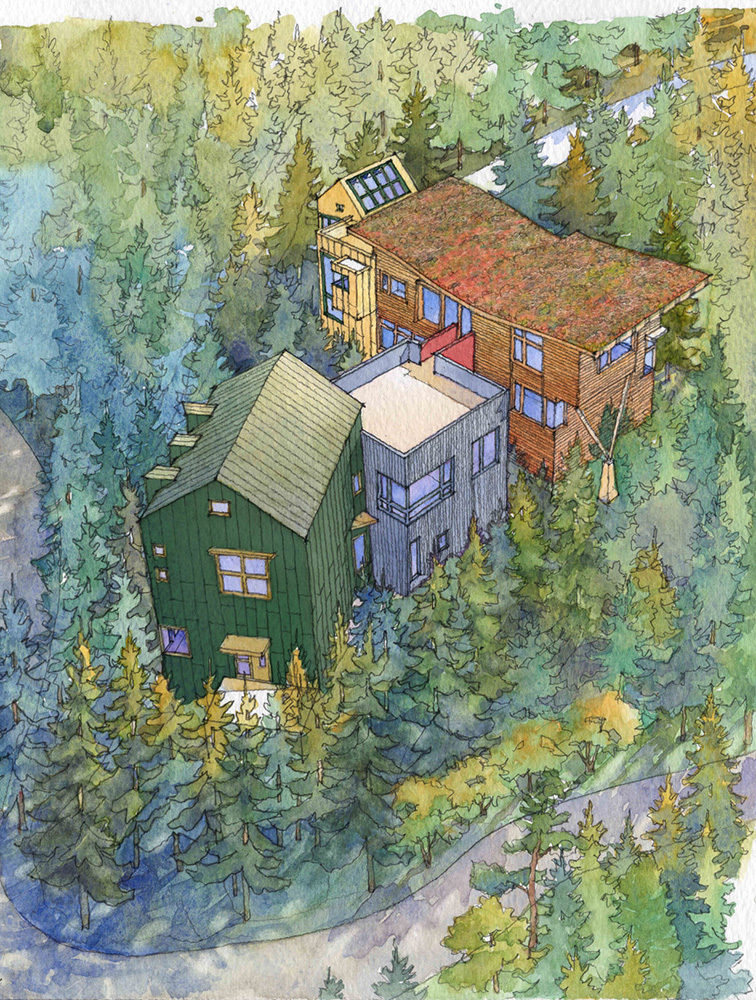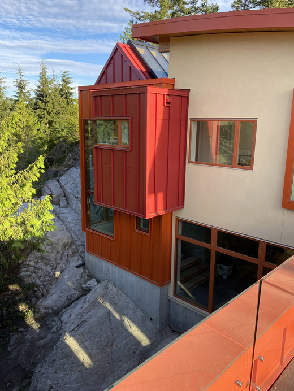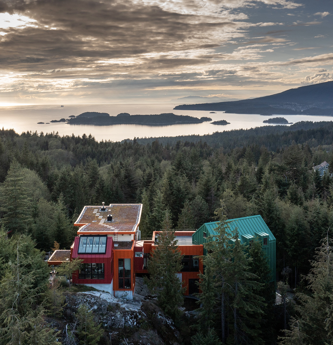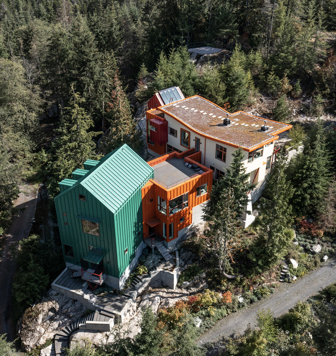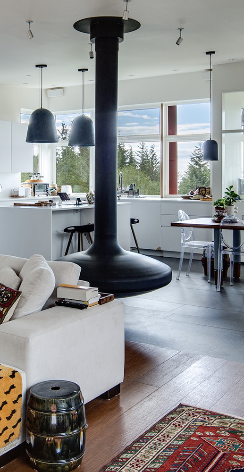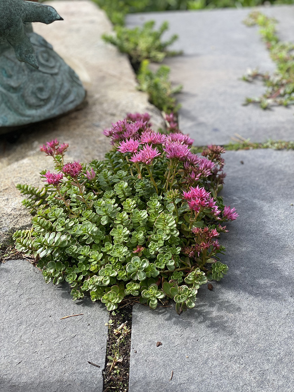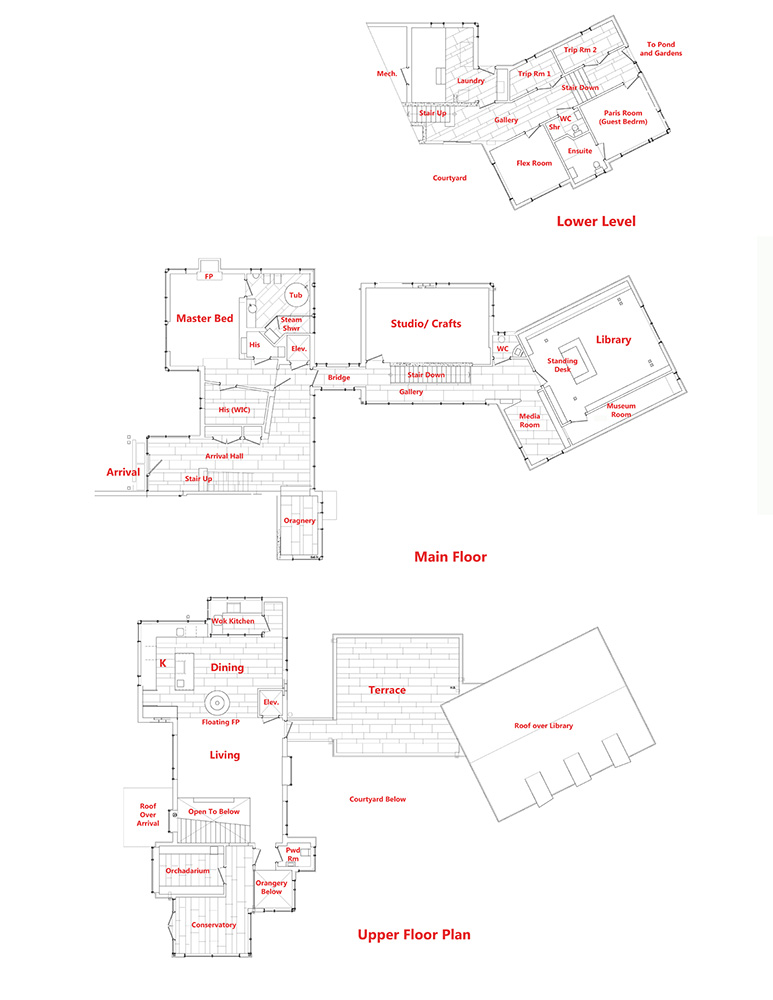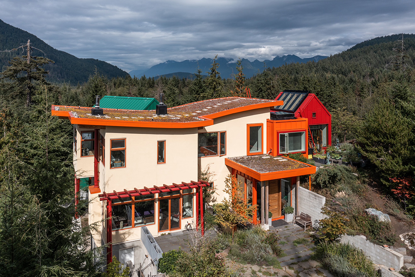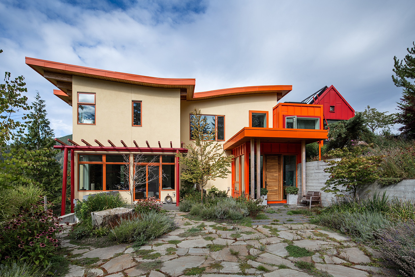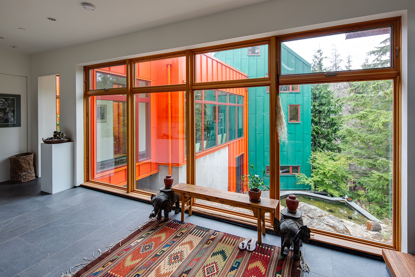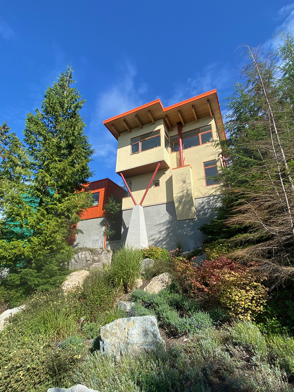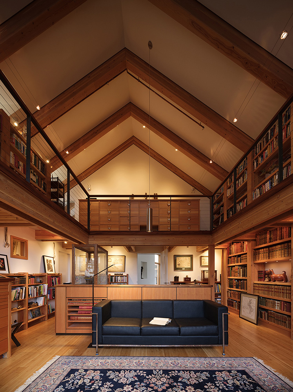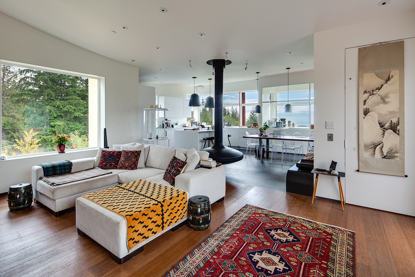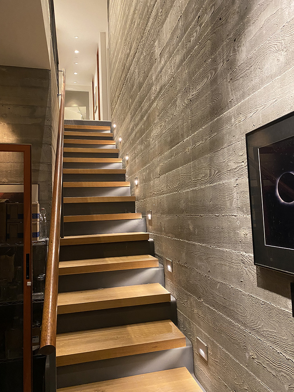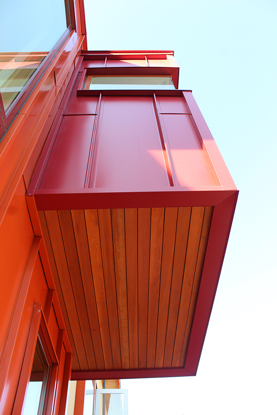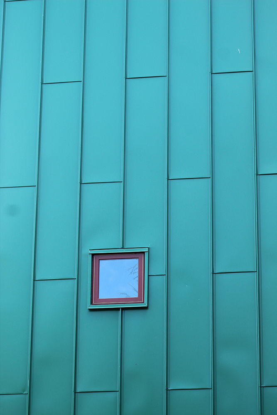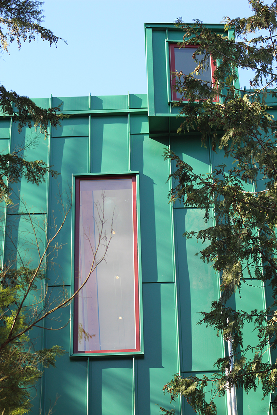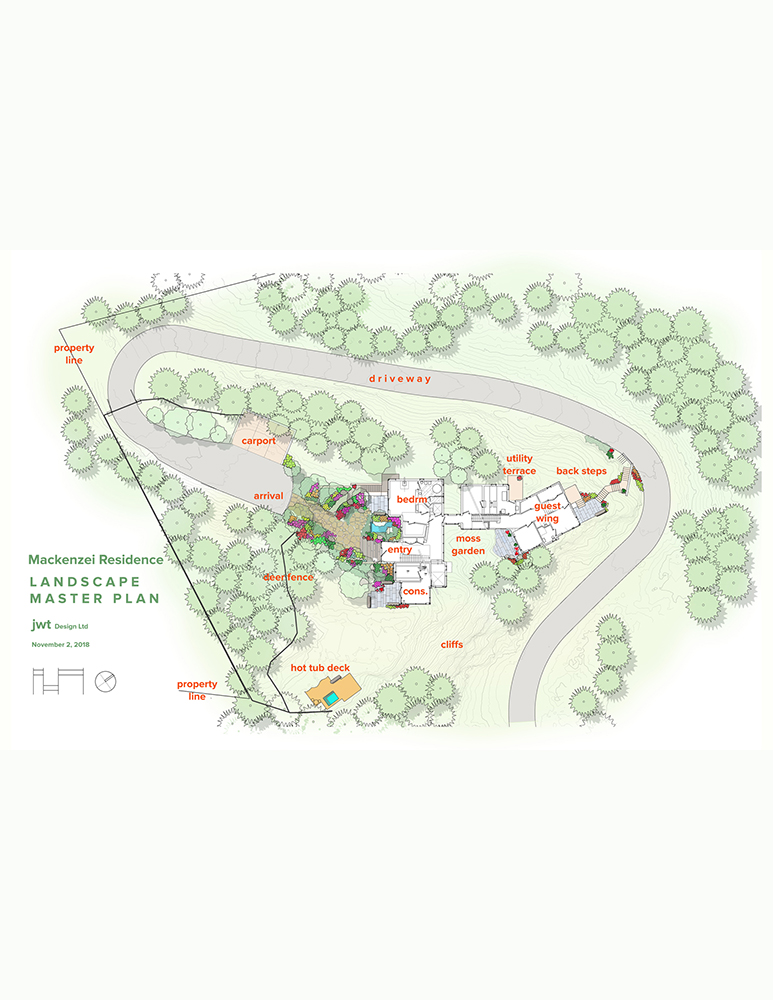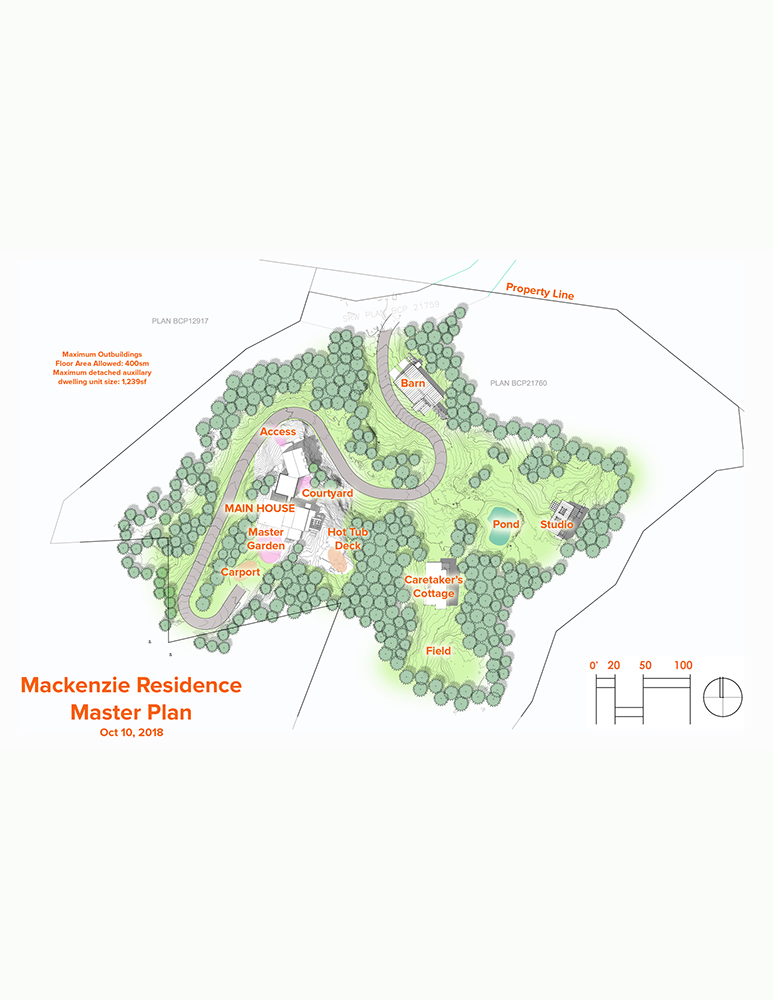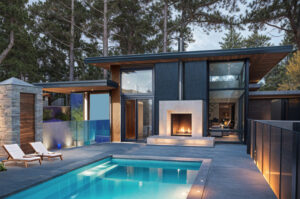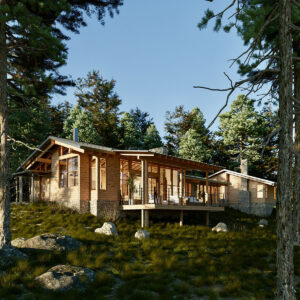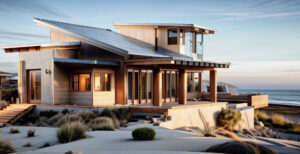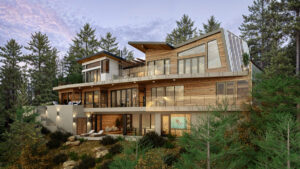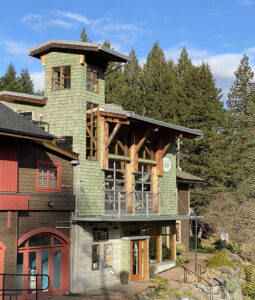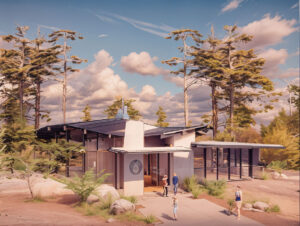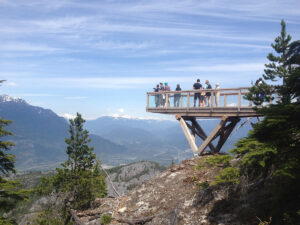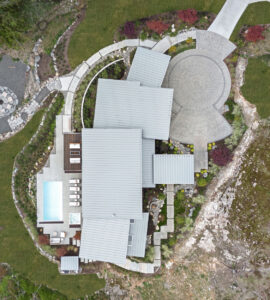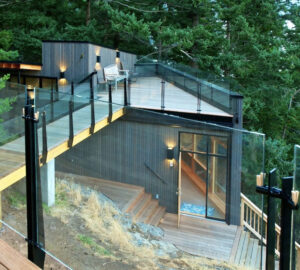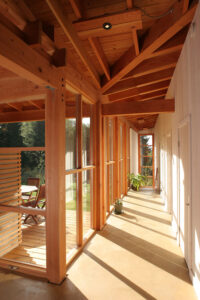MAKENZIE RESIDENCE
Bowen Island, BC
Seven buildings is a collection of structures carefully planned with topography, access, views and solar exposure in mind. These include a primary residence with guest suite, a care takers cottage, a barn for boat storage, a pottery and wood working studio each designed by the architect along with a sauna, an observatory and stables for the owner’s miniature horses.
This project and its program is as unique as the architect’s patron client Ian Mackenzie who has been an activist, nature photographer, environmentalist, linguist, writer and adventurer. He has spent three to four months each year for the past two decades living in the jungles of Borneo documenting one of the last true nomadic tribes of indigenous peoples documenting their way of live and unique language before it will be lost to the exploitations of modern society.
The main house includes a building program almost as unique including a conservatory, an orchadarium, an art studio, a media room, an orangery, a trip room, a multi-level library (for the client’s bast collection of rare books and maps), gallery space, all wrapped around a courtyard which features the site’s natural bedrock.
To add intrigue to interest colour was introduced into the design brief through the client’s love of the Balaclava House presented earlier.
The client had a general idea of layout but wanted the architect to be free to express himself with full creative freedom. Through a careful site analysis many opportunities presented themselves as if the site was telling its own story. The result is a village like structure which cascades down a narrow ridge which is traversed now through the building’s collection of spaces, stairs and galleries like a winding alpine village street. Playing homage to both the client’s life of travel are a variety of architectural forms tied together through the interchanging palette of colours. At the bottom of the site the primary colour of the standing seam cladding is a deep forest green, accented with a rustic red for its windows. This shape is a steep gabled form devoid of roof overhangs anchored by a set of basalt stairs and terraces board retained onto the bedrock with thick board formed landscape walls.
This structure intersects an orange clad gallery and studio space with a basalt roof terrace above. Connecting this building to the primary living space is a three storey glass enclosed bridge.
The building form of the main living space is more fluid and organic and is enclosed by a curved roof hosting a sedum garden on top and providing protection to the living areas from rain and window by introducing broad overhangs supported by a timber frame of glue-laminated rafters. Here the cladding becomes more subdued with a smooth stucco rendered in a soft yellowy orange. The windows now become orange to carry that colour into the uphill structure.
As an exclamation point to this home’s unique and whimsical architectural massing is the conservatory with its gabled roof which becomes a little sister to the library wing. The standing seam cladding which matches the siding of the library is rendered in the red of the library’s windows and the windows become a matt black to play into the deeper colours of the forested landscape.
This poetic interplay of shapes and colours is arranged around a central courtyard and gallery space which features an alpine stream and piano shaped pond bordering the natural bedrock on the uphill side (hence the piano shape) and a low basalt wall and terrace on the low side. The stream flows through the “piano” pond into another pond which clings yo the rocky bluff on which the home is peached on. The plan carries that water theme into the landscape with a tall waterfall and several larger ponds in which three of the four main structures are organized around.

