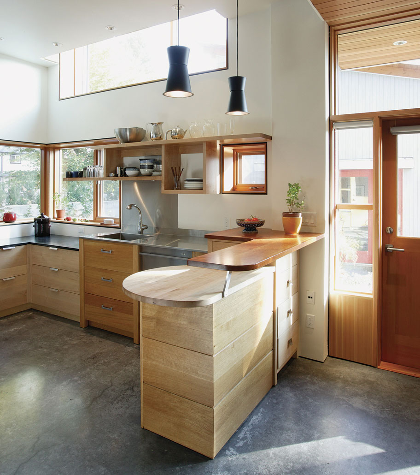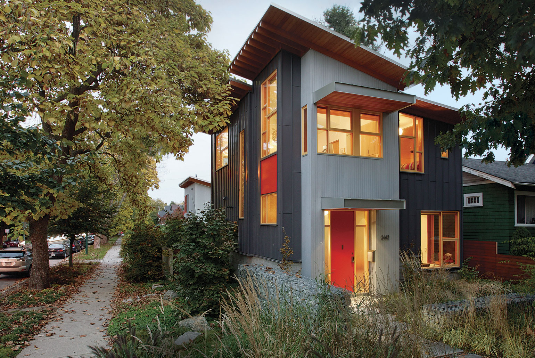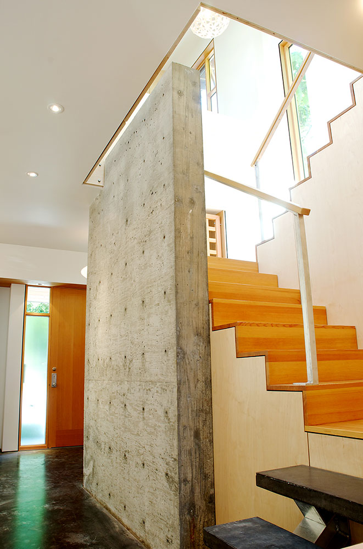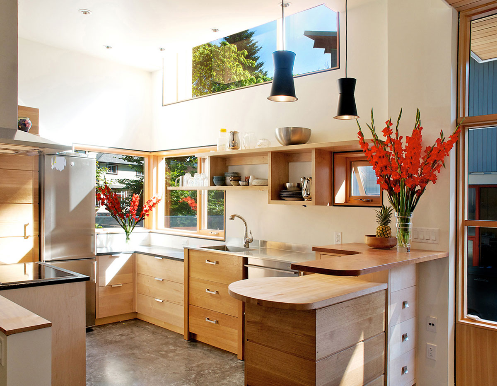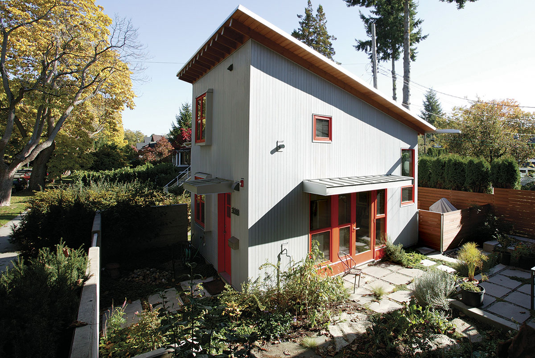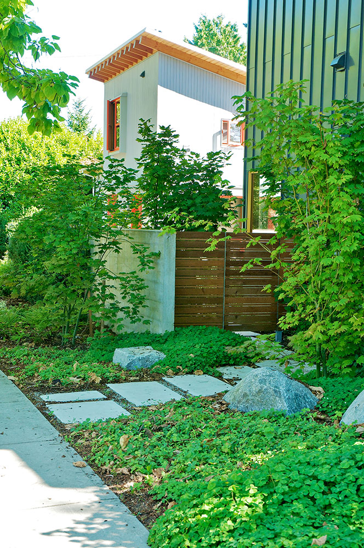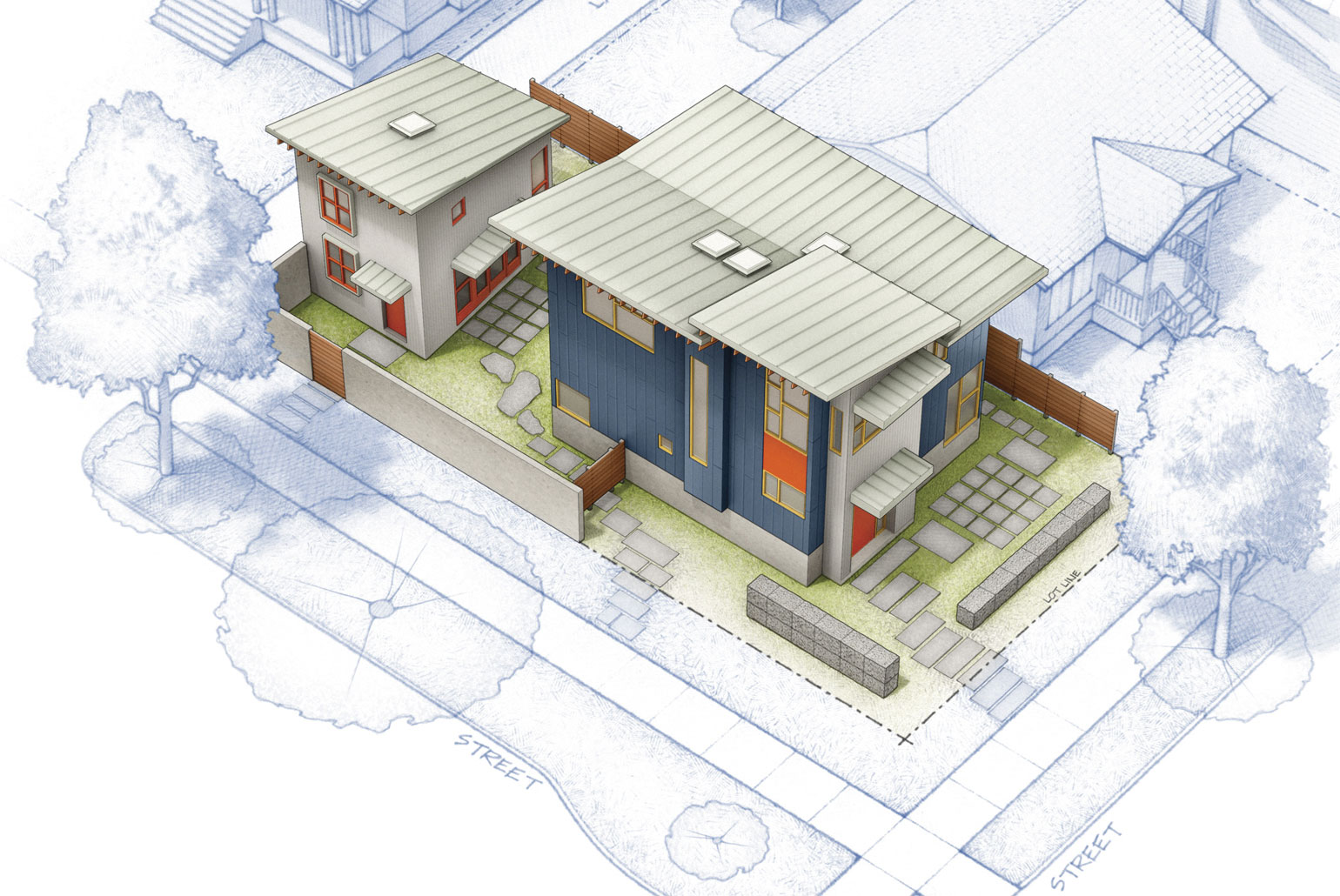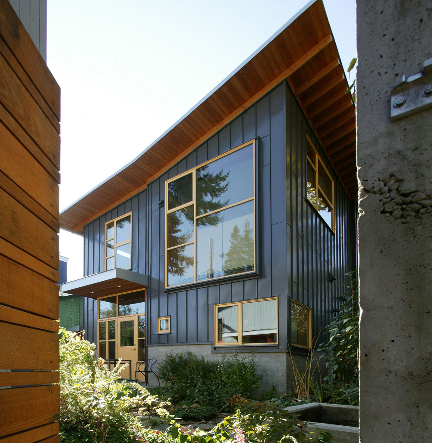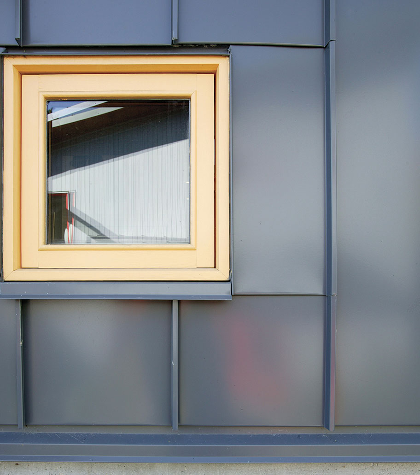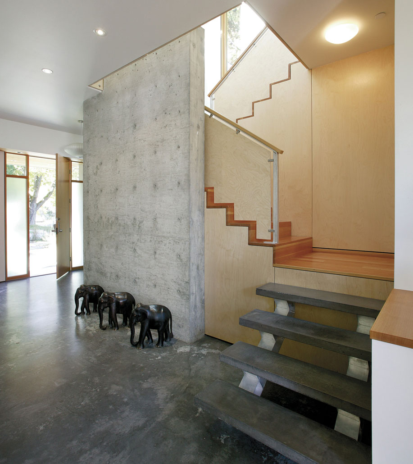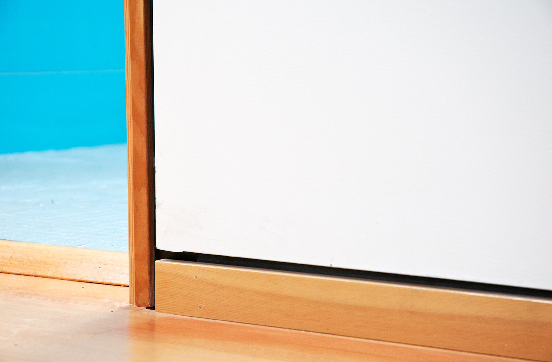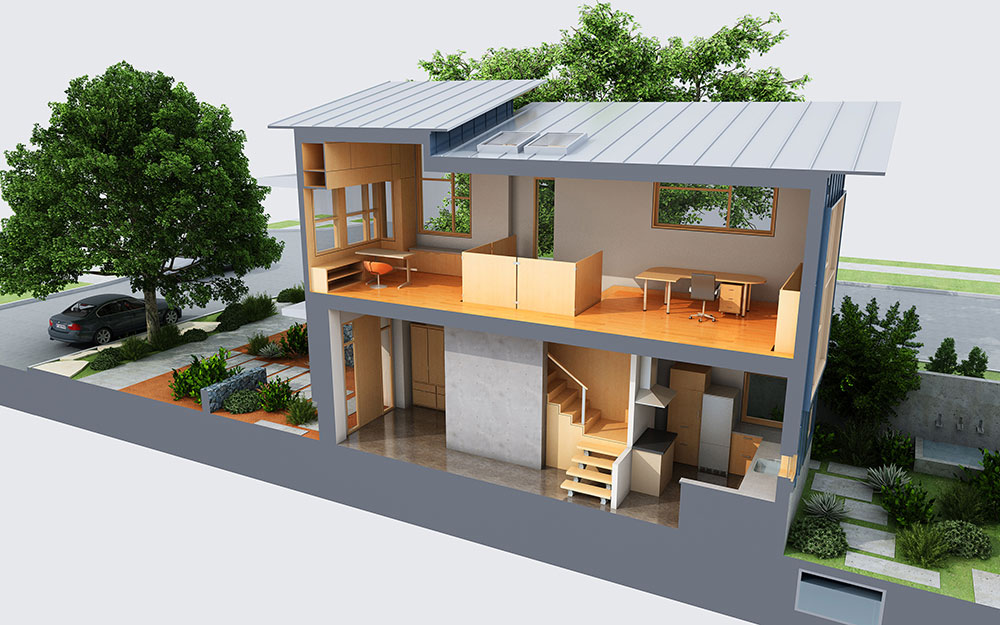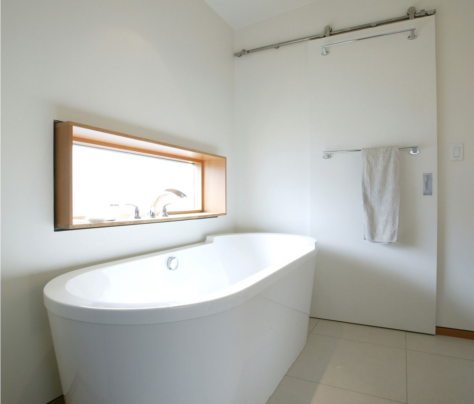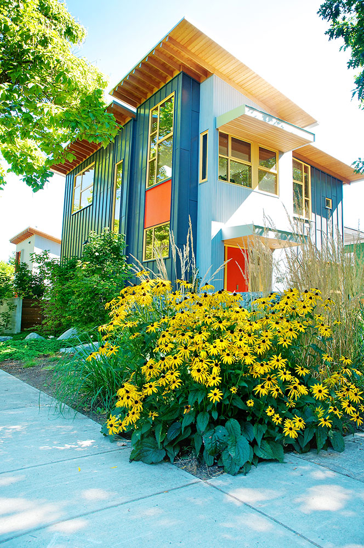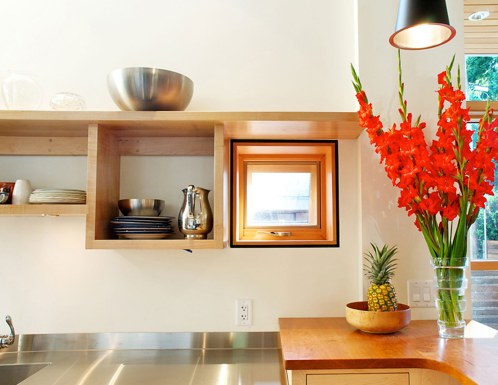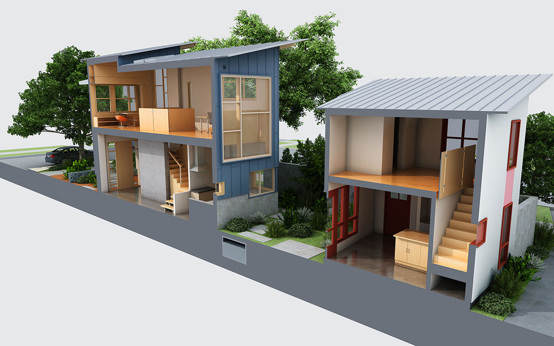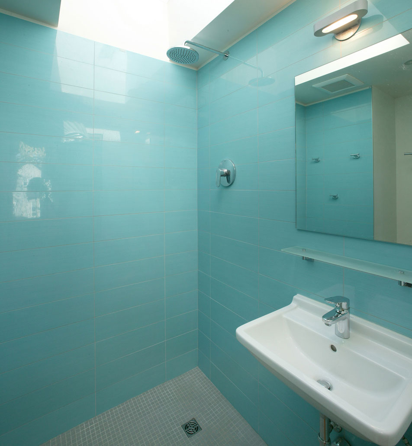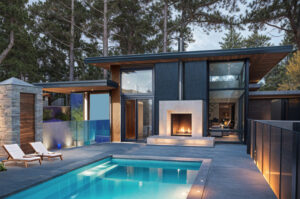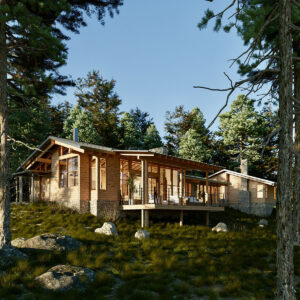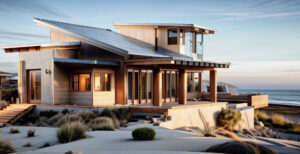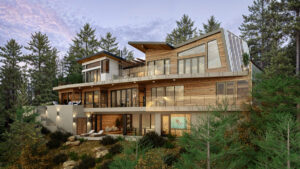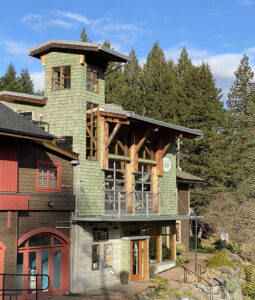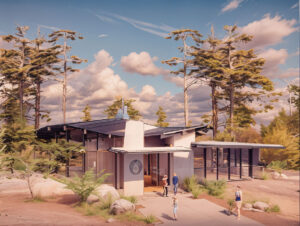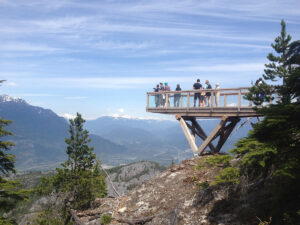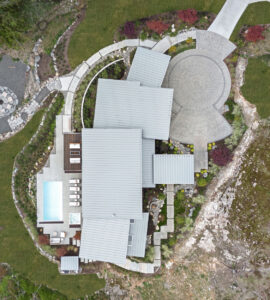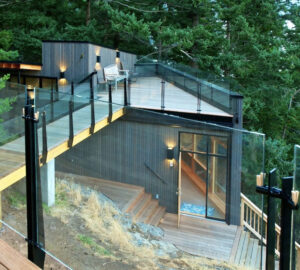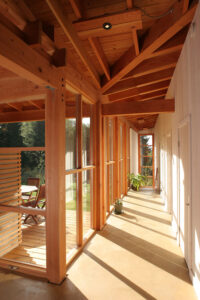KITSILANO RESIDENCE
Vancouver, BC
Sometimes in life opportunities come along to create a bookend to a project already realized. This urban home is the alter ego to its sister ski cabin designed and constructed over a decade earlier for the sane clients.
The design brief was short but included the requirements for the home to be durable, to be a place of both work and residence and to be small and efficient.
The site is an 80’ by 40’ lot located just a block from the Broadway, Kitsilano’s popular high street.
Recent changes in zoning allowed for a laneway home and while the clients at this point had become empty nesters, a laneway home offered a refuge for rebound children (ironically it was the client’s bother who became the laneway home’s first occupant).
Kitsilano is a neighbourhood of house either built just before or just after WW2. Most of the homes are raised up about one meter above grade and either have partial basements or basement suites.
With that typology comes a sense of privacy and removal from the street and sidewalks in front.
These clients desired a better connection to their property, and did not mind forgoing a little privacy to be have better integration between the indoors snd outdoors. They were also on a constrained budget. The design solution was for a very simple building footprint set on a concrete slab poured in grade. Like the Tuer residence the slab also doubled as the finished floor, was entrained with a black pigment to and washed with an acid compound to give it rich, dark and reflective finish.
The concrete stem walls are raised 1.5m above grade and exposed to give protection to the more expensive standing seam cladding. This provided an opportunity to super insulate the house. A second 2×6 wall is located inside of the stem wall providing a 12” thick insulated wall. On the upper level the walls are also doubled in thickness.
As an accent and opposing cladding material “bump outs”, bays and the laneway house are clad in a fine-line profiled cedar painted in a silvery grey. Coloured accent panels in a signature salmon colour and a similar coloured flat panel entry door add the element of colour to this project reminiscent of the client’s Sun Peaks cabin.
Another unique element to this house is its custom kitchen. The kitchen provides an array of counter heights and materials designed to meet the requirements of the client’s food preparations. Counter heights and materials were specified to meet the requirements of each task, such as cutting, juicing, and washing fruits and vegetables. The kitchen offers a glimpse onto the busy 10th avenue through a corner window. A small signature square window is introduced into the shelving design harkening to the integration of bookshelves and window design in their cabin.
To isolate the courtyard from 10th Avenue the architect designed a concrete wall under the guises of a privacy fence along the property line. A small water feature is integrated into the wall along the interior to wash the courtyard with white noise and mask the sounds of the busy urban street beyond.
Rainwater is collected from the main shed roof and stored in a cistern located below grade. This project introduces an array of native plant’s, natural boulders, water smart perennials and grasses into the neighbourhood by eliminating turf grass from this dote and also the City’s landscaped boulevards separating the sidewalks from the street. A rock filled wire basket wall typically used for slope retention becomes a natural barrier defining the hime’s front yard and arrival garden terrace.
The home has a master suite and for guests, a flexible bedroom space with a “captain’s” bed located above flat file art storage. Small 12” by 12” accent windows offer a glimpse into the treetops of the leafy street beyond from the guest bunk.
A connection to nature, privacy and sustainability become common themes in this hime and subsequent projects by the architect.

