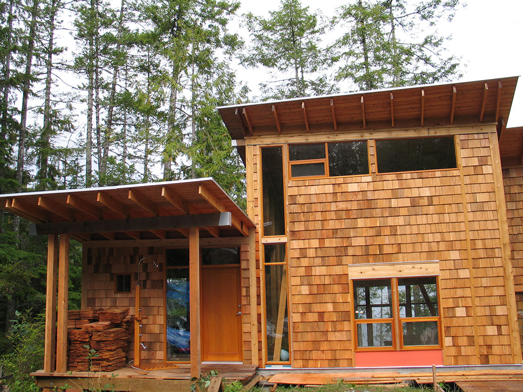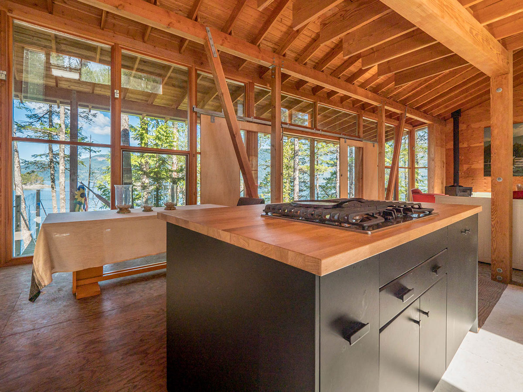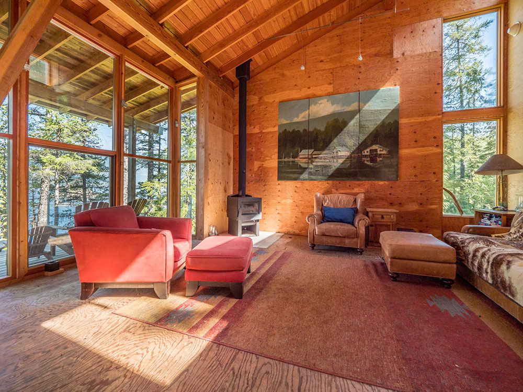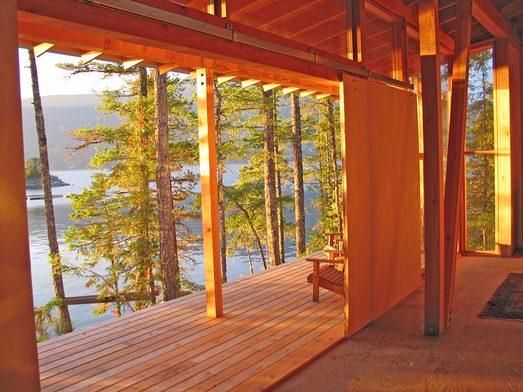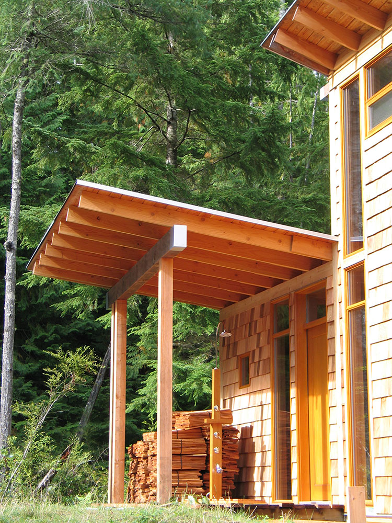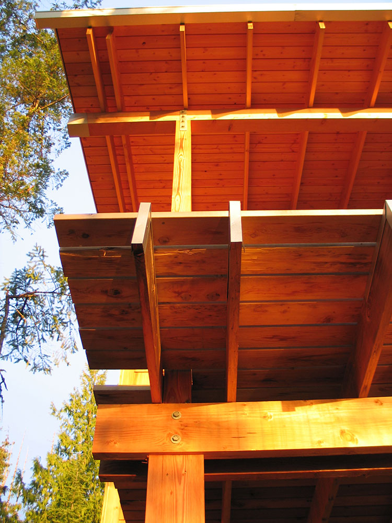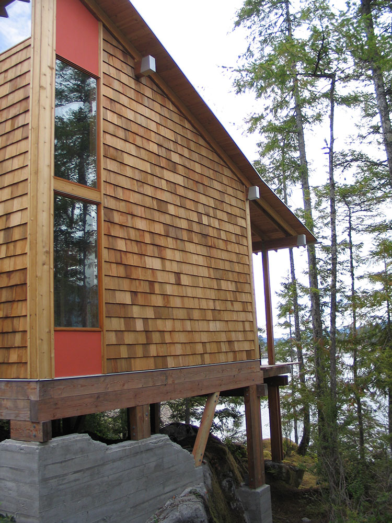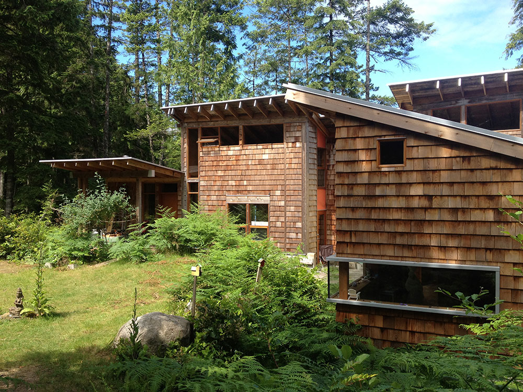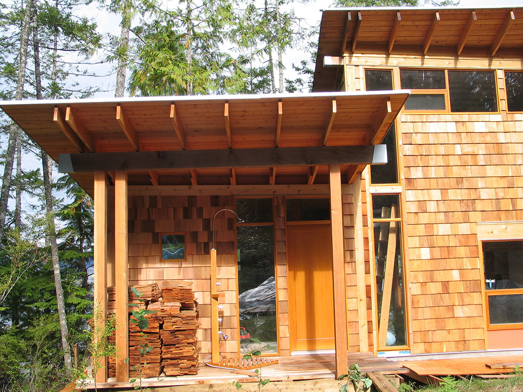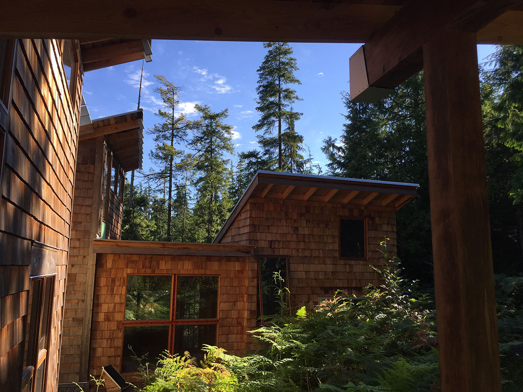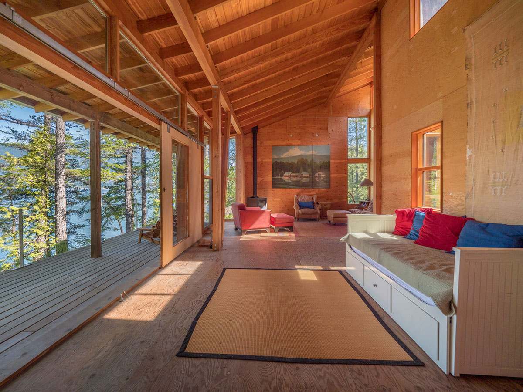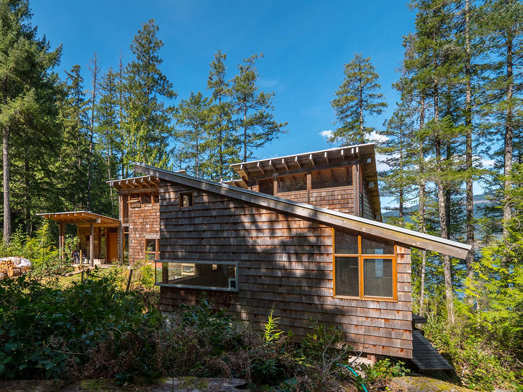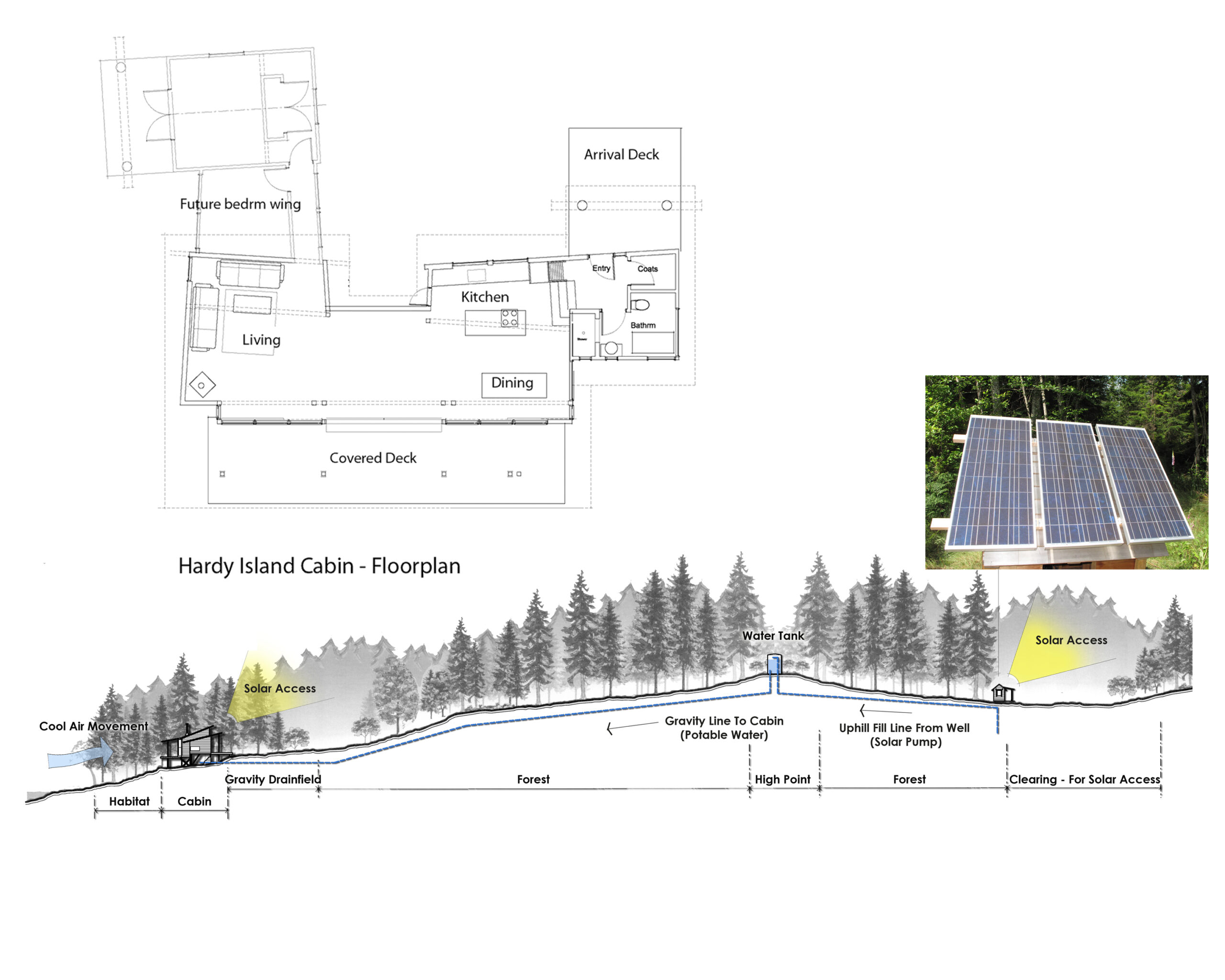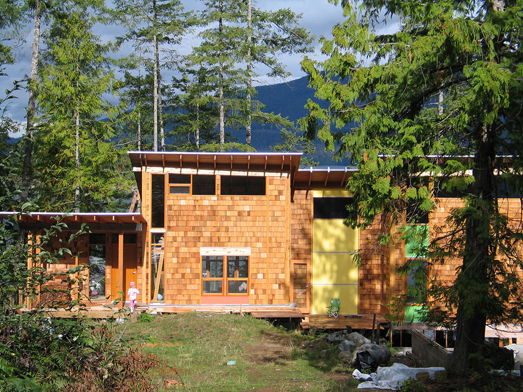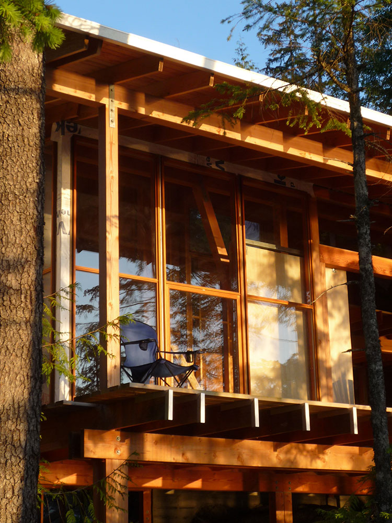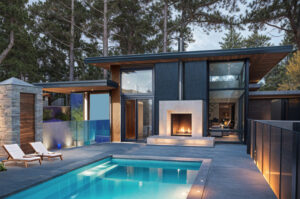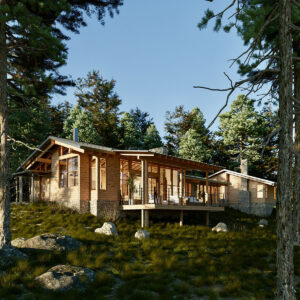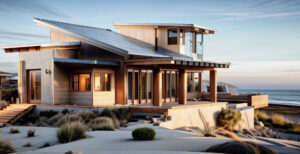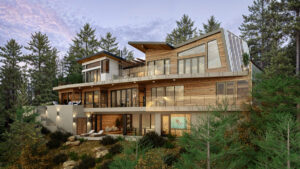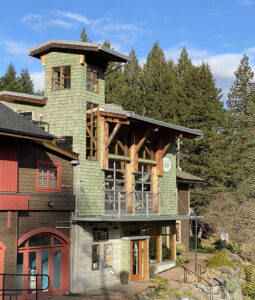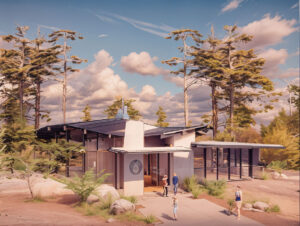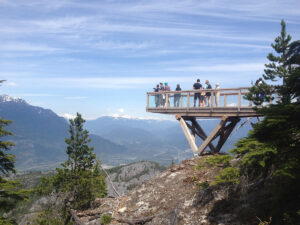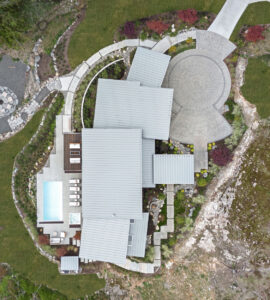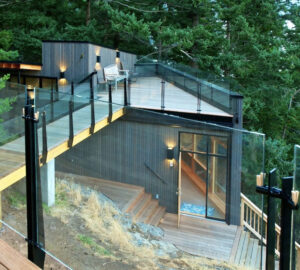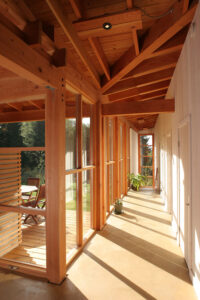HARDY ISLAND CABIN
Hardy Island, BC
This is the third of four homes designed and built by the architect for his own family. But it is in many ways the companion project to the Tuer Residence on Bowen Island. When the six 4’ x 8’ living windows showed up on the Bowen Residence job site as 4’x10’ windows the architect saw an opportunity and not a problem. The window company offered to store them until he was ready to build on his water access site he had purchased at the same time he purchased his Bowen clunker lot. Both properties were purchased sight unseen in 2002 when he was living in Florida and when it appeared no one wanted land in BC.
The Tuer Cabin is built on a water access subdivision first offered to the market five years earlier. The developers had little interest at the time and a third of the lots were pulled from the market. That gave the architect the ability to choose his site based on a preference for orientation and sun as well as access and view. As a book end to the Bowen Residence who’s site faces southeast, this site was chosen for its northwestern orientation. While that orientation has disadvantages in the winter months it offered dreamy summer sunsets. The lot also offered a protect harbour and a dock location out of view from the main building site orientation.
The design process began with a problem. How to best integrate the six windows from the Bowen project onto the design. That number had now grown to eight as the factory was in the process of moving and the window company offered up two additional orphaned windows that had long been stored for a project that never materialized by another customer. In true irony, the Architect’s first building constructed prior to studying architecture and built on another remote water access site started with two panes of tempered glass offered for free from a coworkers husband.
It was ultimately to decided to line the windows into two groups of three while locating two large glass panel doors in the middle which would be hung on barn door hardware and float over the window wall on either side when the structure was in the open position.


