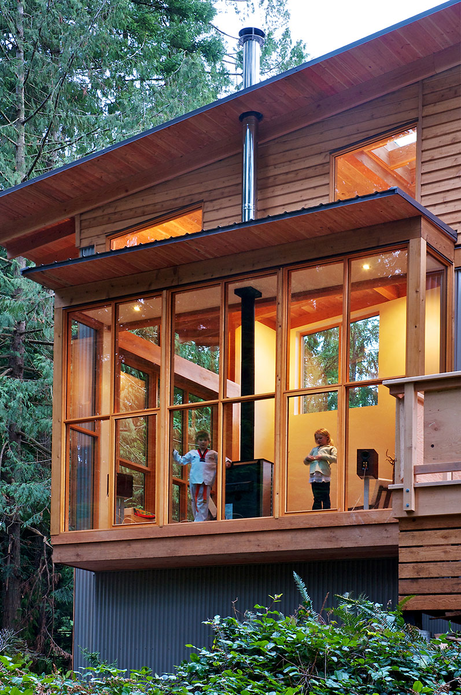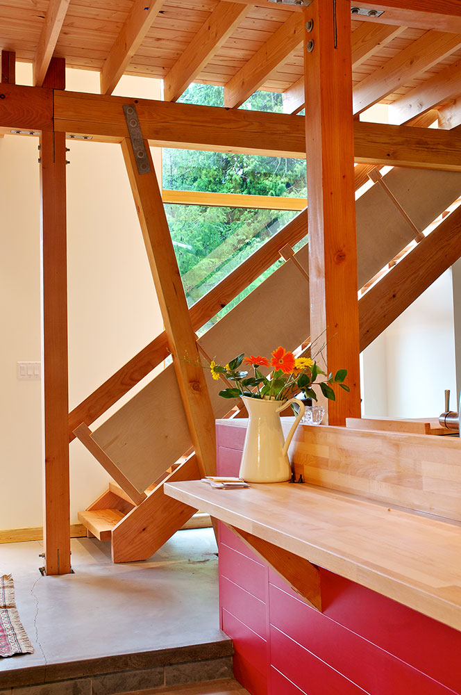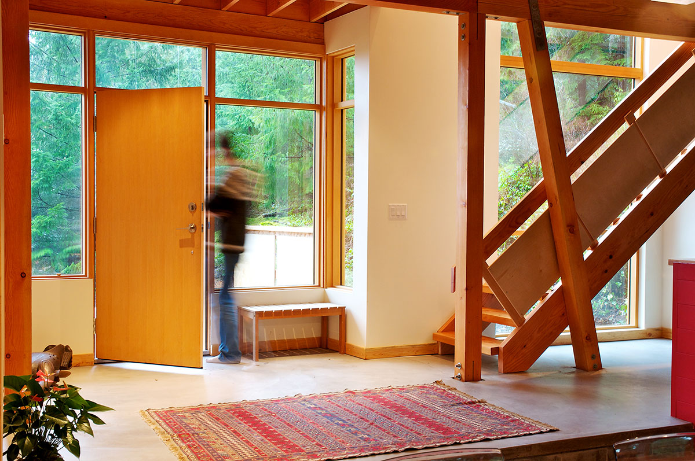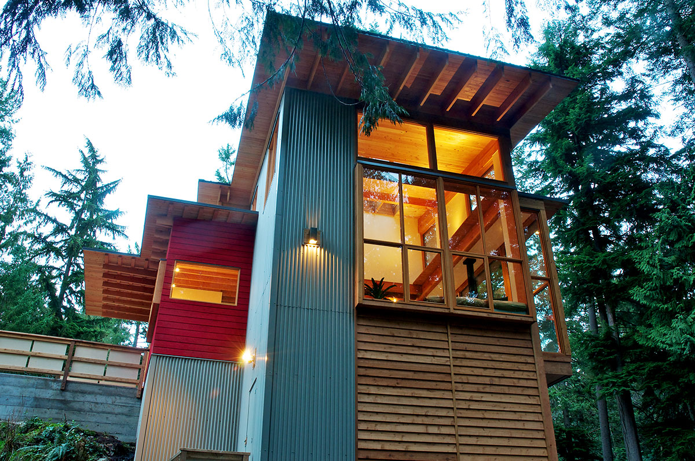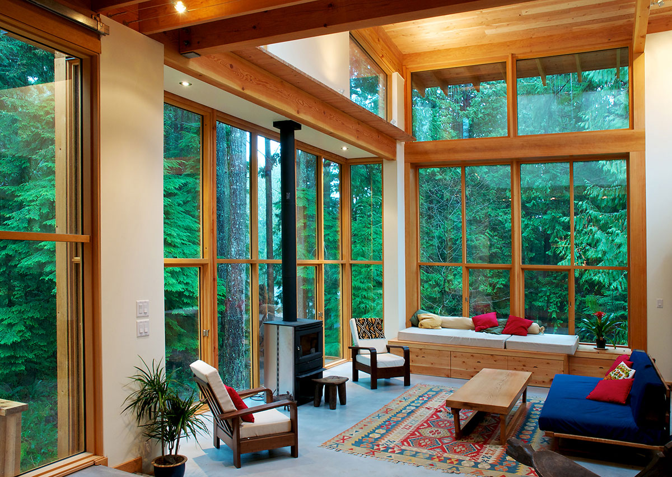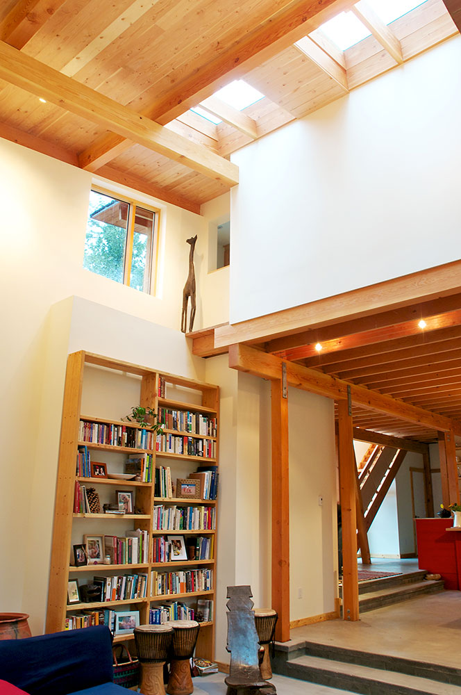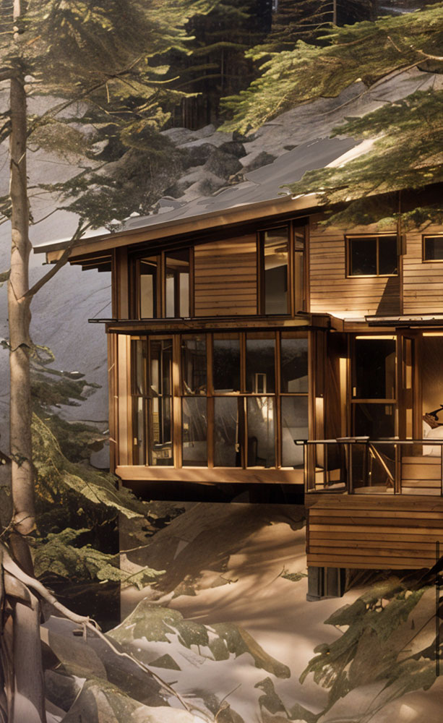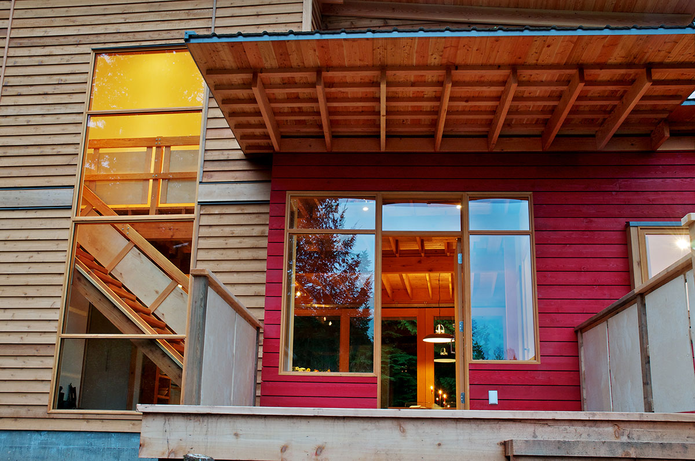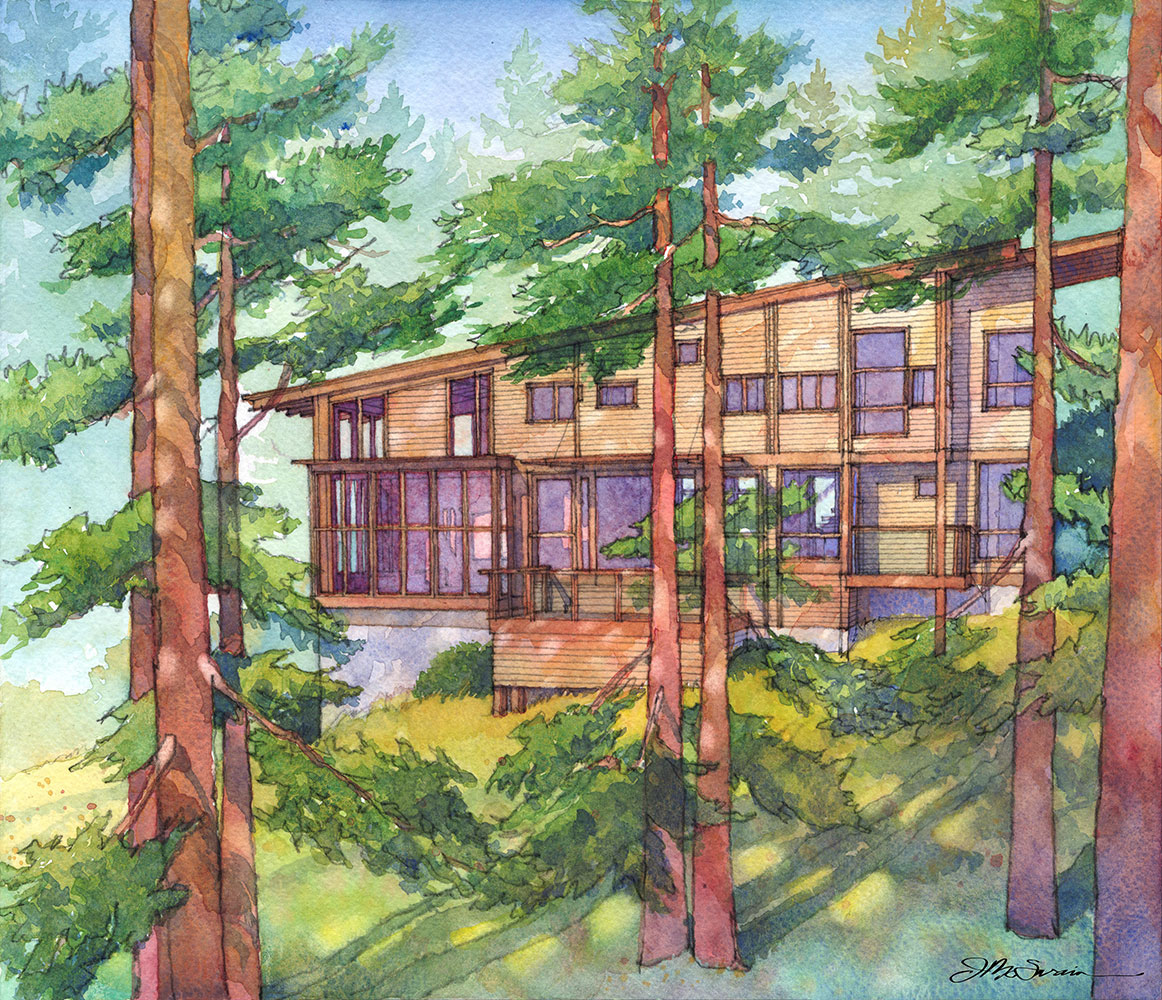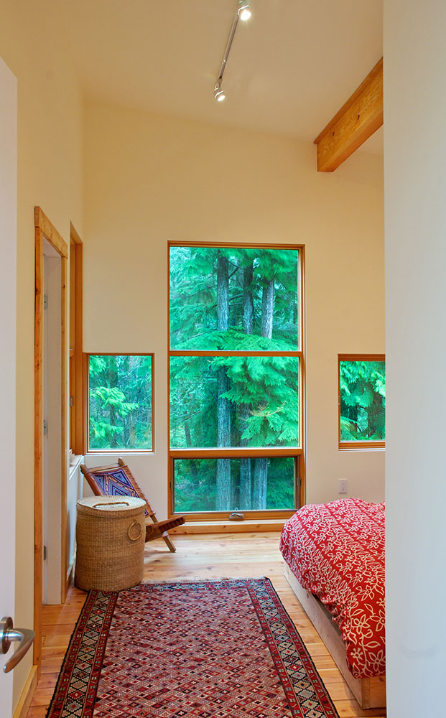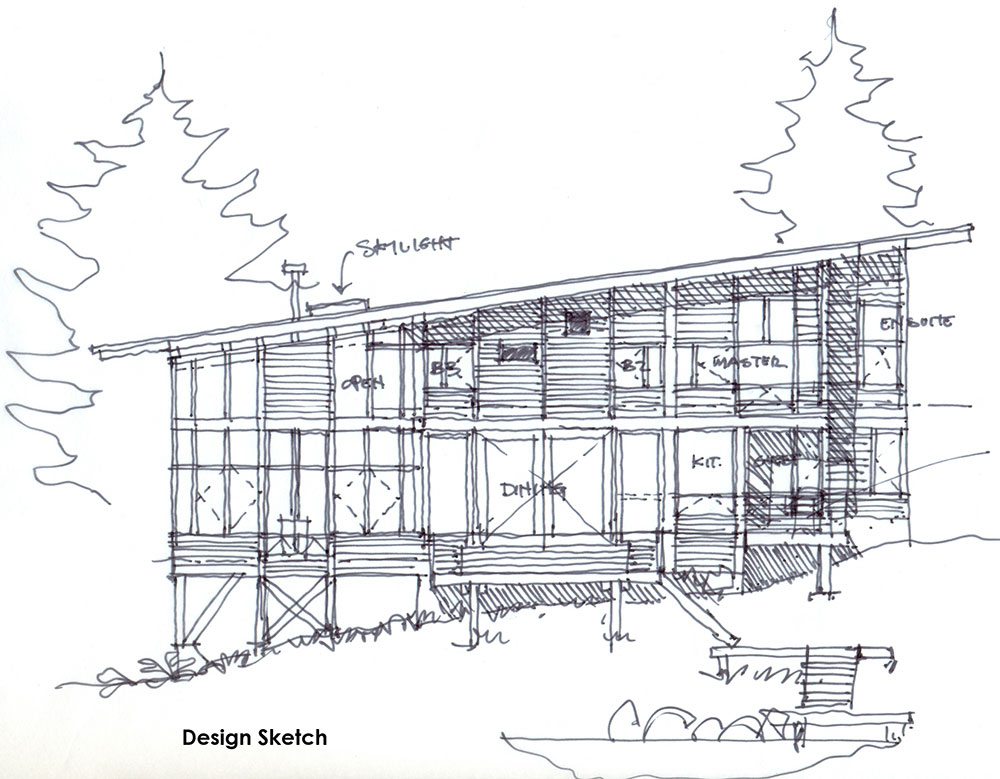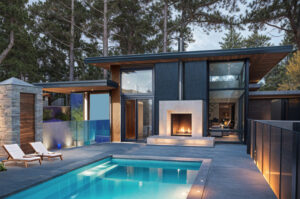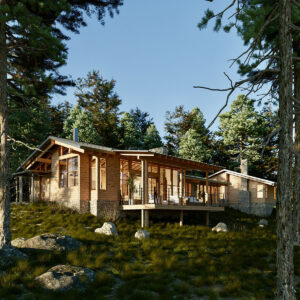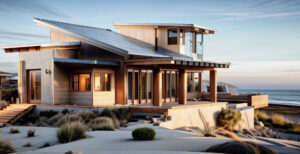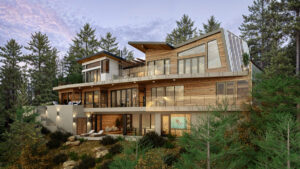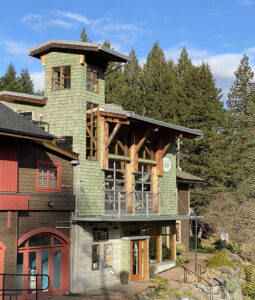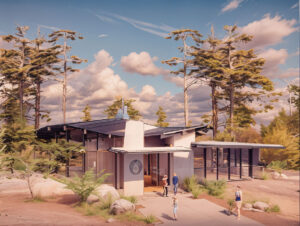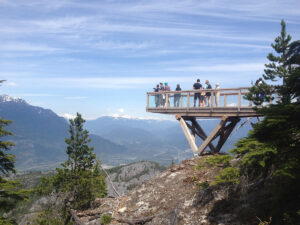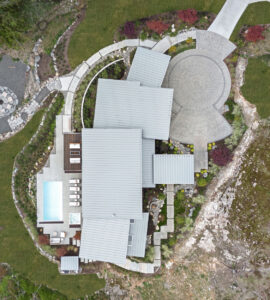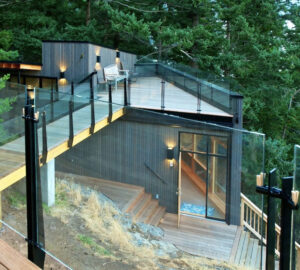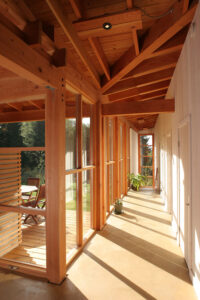FOREST HOUSE
Bowen Island, BC
The clients came to the architect with a building site set on a Rocky outcropping above a small pond and nestled into a forest along with a design brief for a family home to be built around a light an airy space.
The architect conceived of a long rectangular space that would step up the hill anchored by a vaulted living area on the low side stepping up to a dining area and kitchen with an additional step up to an entryway, feature stair and guest room.
The roofline follows the topography and the shed form allowed for the two children’s bedrooms, shared bath and master ensuite to be located above the kitchen and dining area. The stair becomes the central organizing element and the upstairs landing doubles as a children’s play area with an opening to the living room below allowing for mindful ears below to keep tab on the young children.
The second floor joists are intentionally kept exposed with the larger spans supported by deeper members and the shorter spans supported by shallower members stepped up on Fir blocking. The resulting details help tell the story of this house and provide visual interest and warmth to the interior space.
A free standing wood stove becomes this home’s focal point and is set in a cantilevered bay that helps break up the box defined by this home’s unapologetic wedge shape. The conners of the fireplace bay are framed in narrow 4×4 Fir members allowing for the wood windows to butt one another creating a lightness to offset the heavy timber frame.
A set of sliding doors hung on barn door tracks slide in front if the primary window wall and provide access to a deck which gives access to the pond below. A mass timber canopy protects the doors and provides additional interest to the home’s simple massing.
As a nod to the client’s Scandinavian heritage the entry way is clad in a horizontal cedar rain screen rendered in a warm red. A mixture of clapboard cedar siding and metal corrugated siding clads the majority of the building’s envelope.

