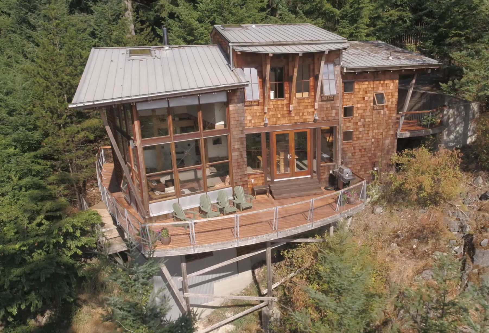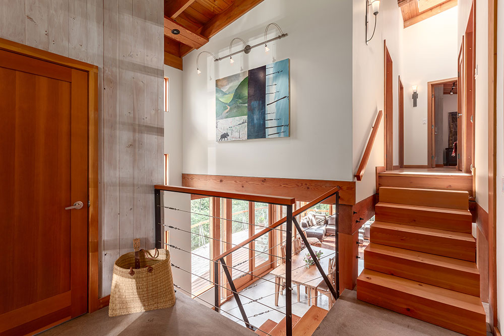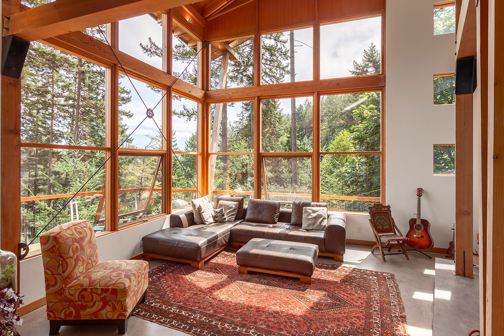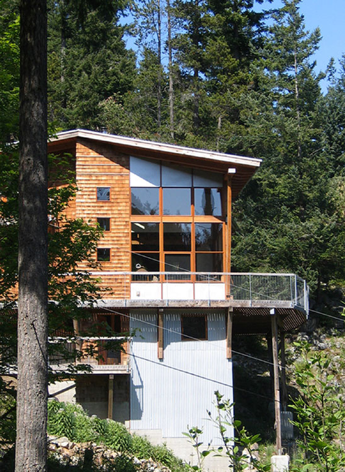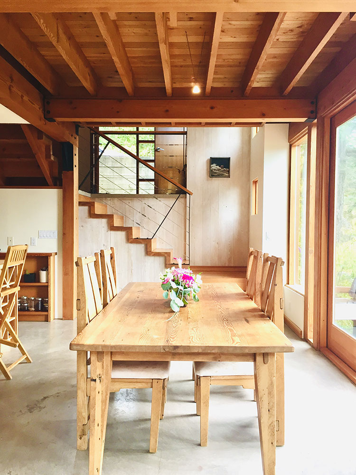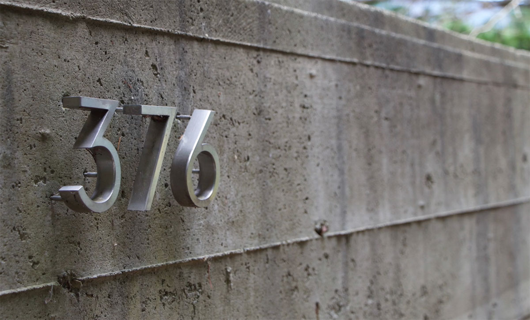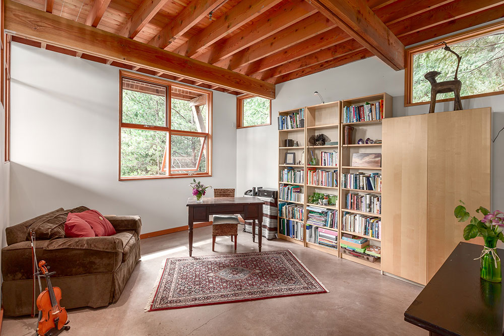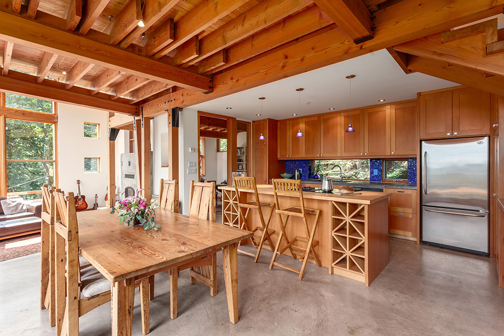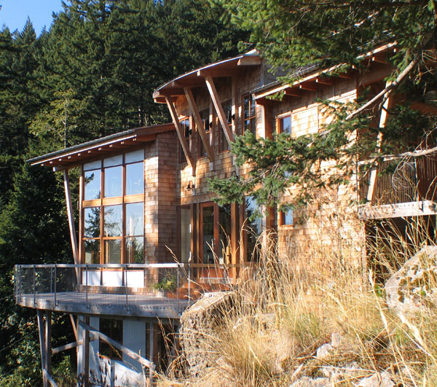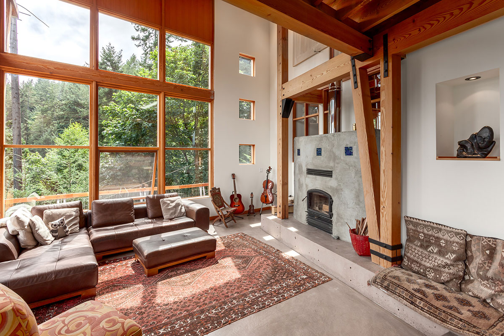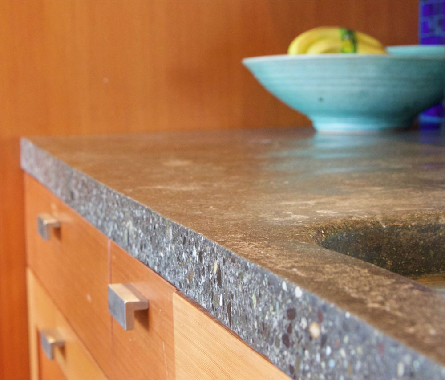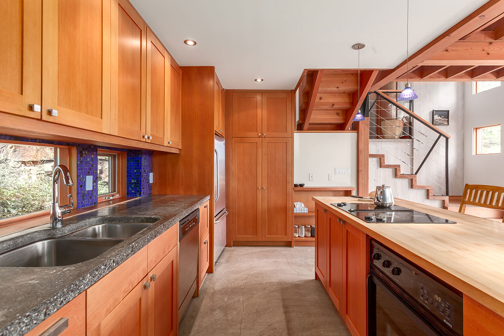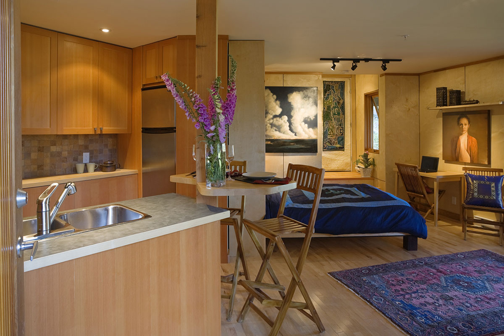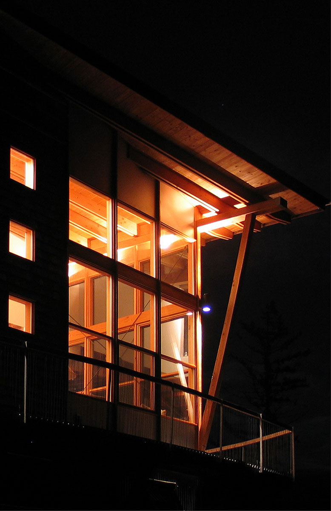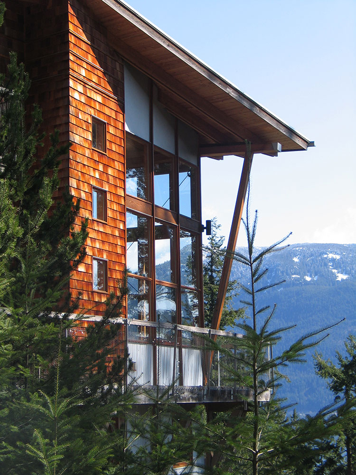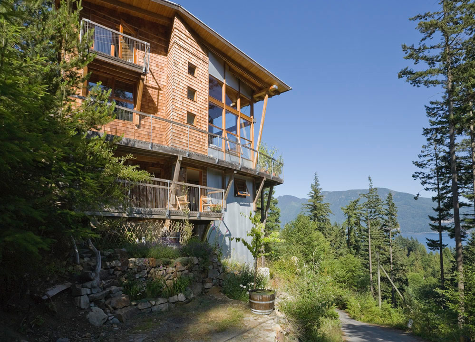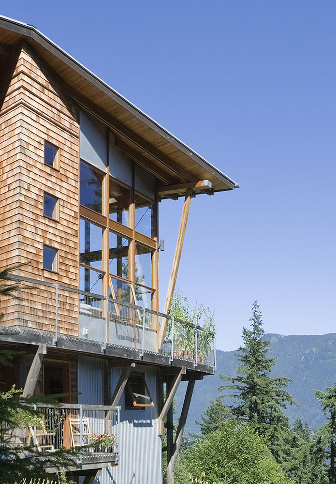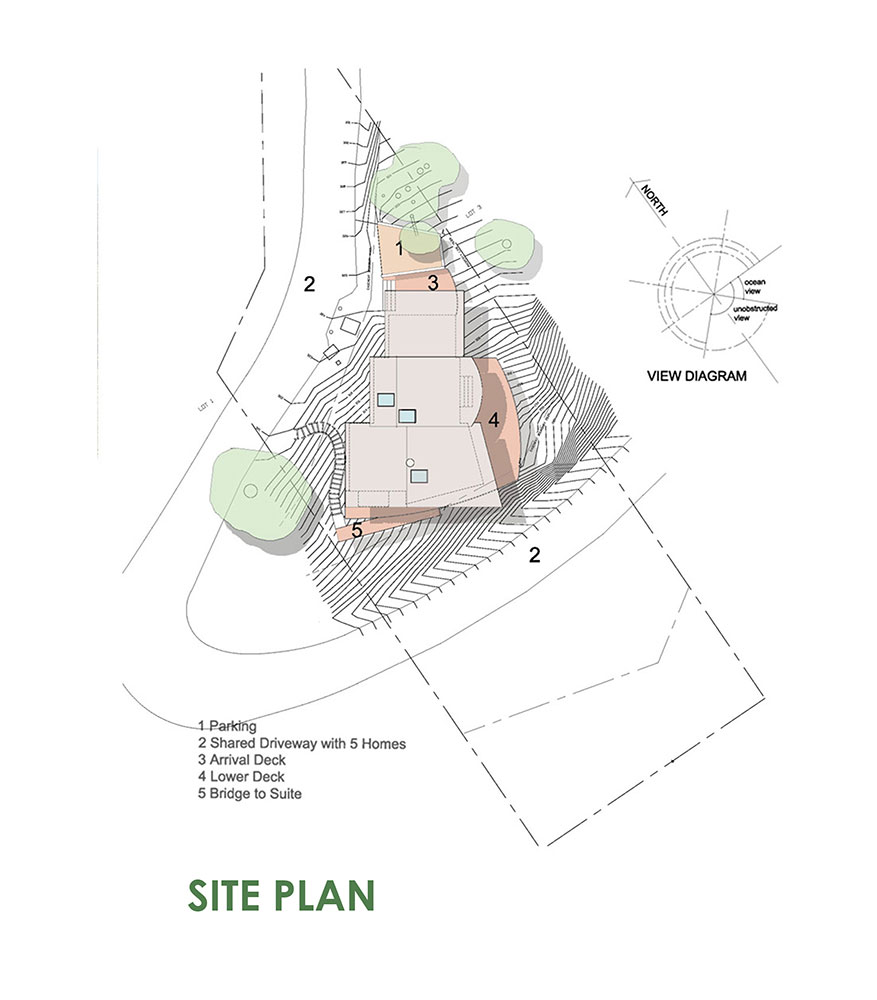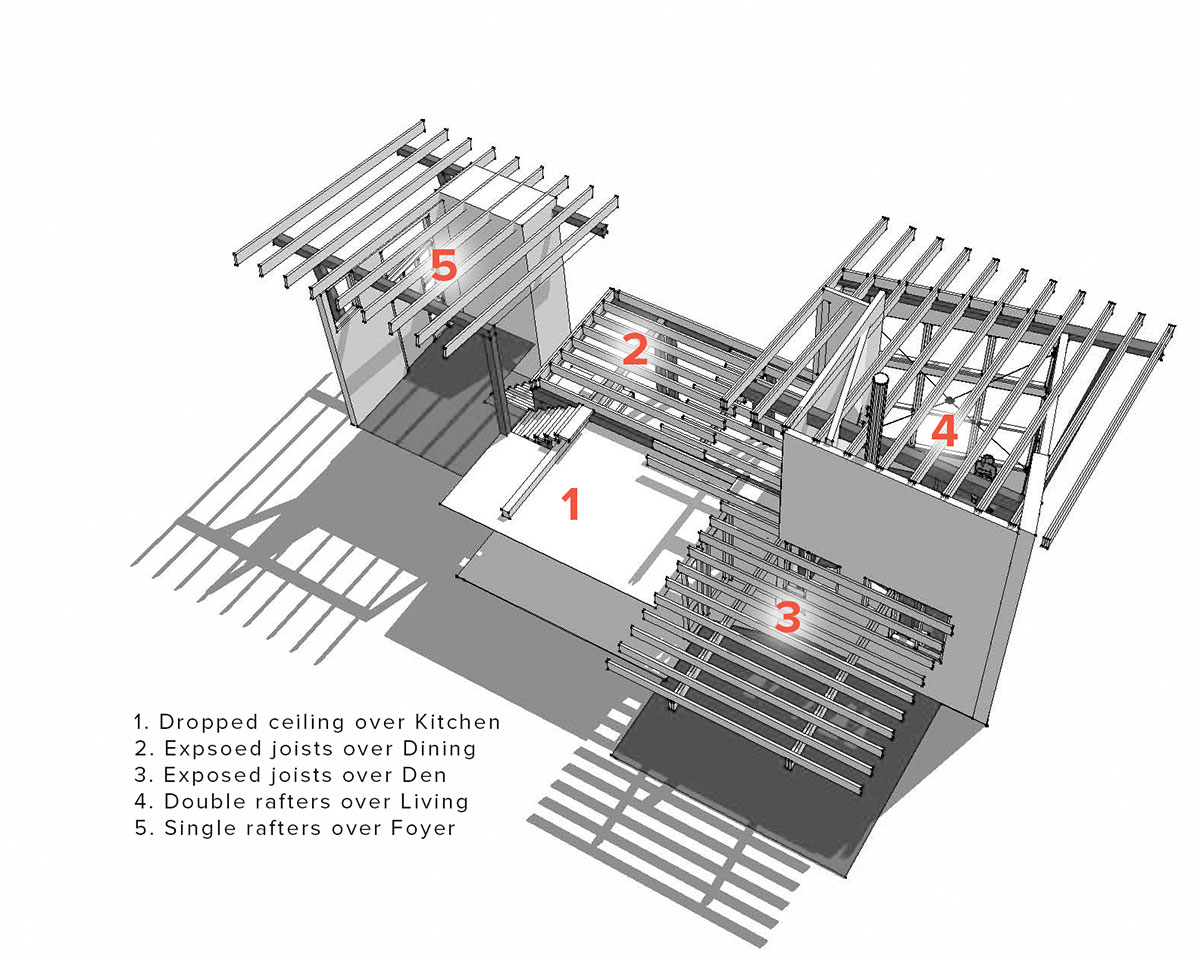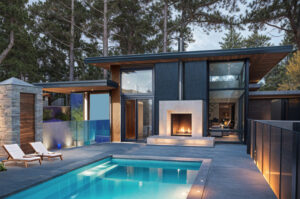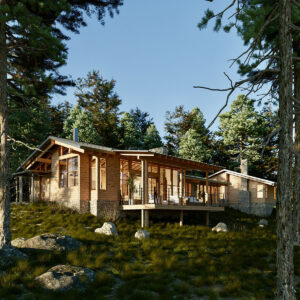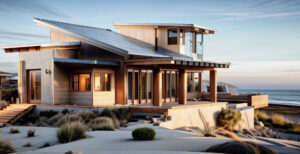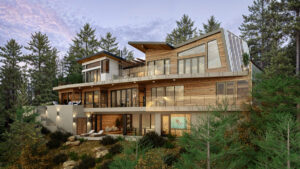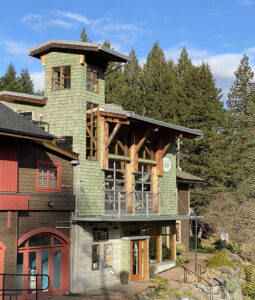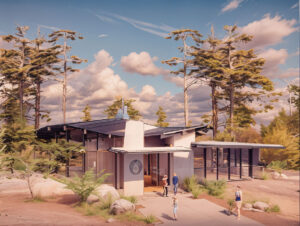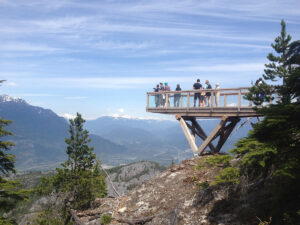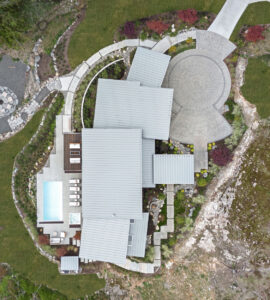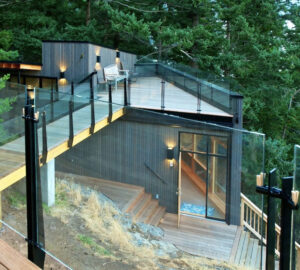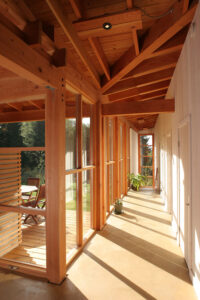CREEK ROAD
Bowen Island, BC
Built on a site only an architect could want, this small 1,680sf home navigates 32’ of grade change on a lot that offers just 2,500sf of land in which to site the home. The lot itself is the interior space of a switchback of a small rural lane shared by 8 properties. With challenges, also comes opportunity. Given the modest budget, blasting bedrock was not an option so steps in the floorplan were carefully balanced with the site’s topography.
The site drops significantly creating the opportunity for a studio basement apartment adding another 400sf to the building program.
The architectural massing is a mixture of whimsy and carefully orchestrated changes in roof pitch and typology. A center bay offers a traditional roof shape graced by sheds on either side. The main floor is an open concept with spaces defined both by steps in the floor plates as well as the ceiling height.
The floorplan is an exercise in efficiency fitting in a generous vaulted living room, a good size den/ home office along with a master suite, two additional bedrooms, a main bath and a powder room.
Mechanical space is efficiently planned by the use of wall mounted mechanical equipment and in floor electric hydronic radiant heat.
The thermal mass for the radiant heat becomes the finished floor by a smooth honed finish with a muriatic acid wash and integral colour entrained into the concrete.
The house os wrapped with cedar shingles with galvalume corrugated panels providing repose and contrast this breaking up the overall mass of the building.
Simple factory wood windows are detailed into the post snd beam frame to create a highly crafted interior while helping to define the modern exterior as a mixture of the contemporary and traditional.
Recycled Fir beams were resawn and repurposed to create a timeless kitchen. Recycled glass was repurposed into the brilliant cobalt blue kitchen backsplash tiles. A long horizontal window is placed between the concrete counter and the upper cabinets to wash the food prep surface with natural daylight while offering those seated at the dining room table a clear view into the garden while obscuring the road above.
This house and apartment beings a theme of balancing views and privacy of small hillside sites located in relatively dense single family neighbourhoods.

