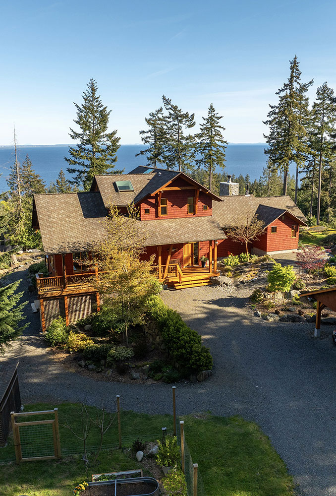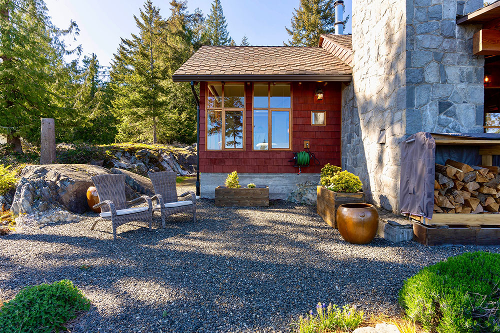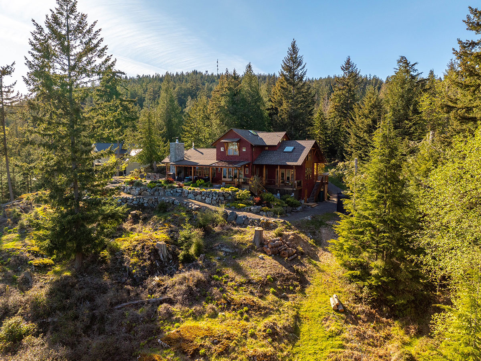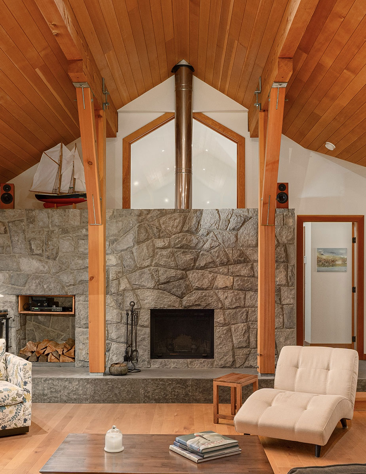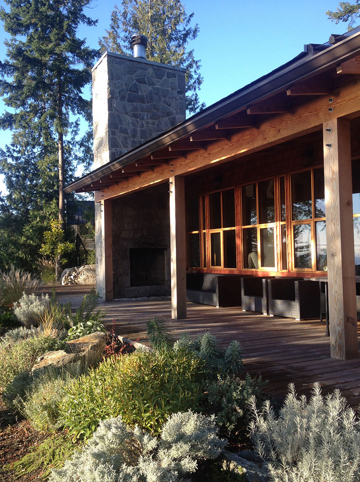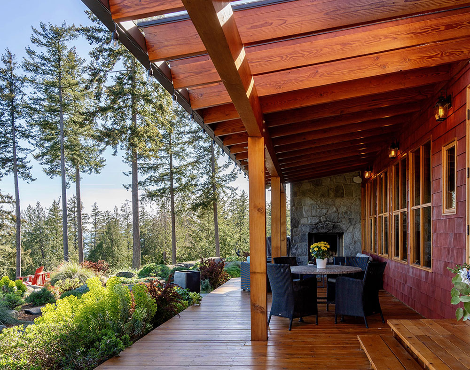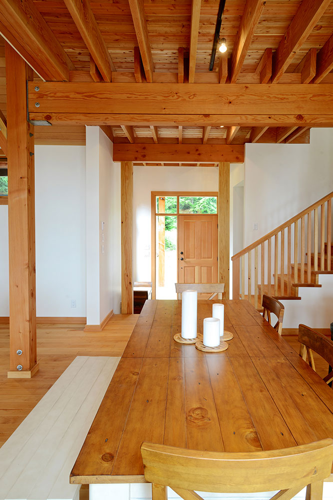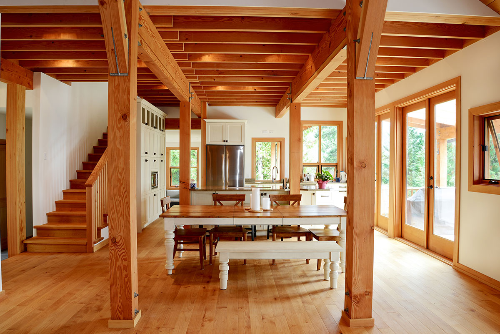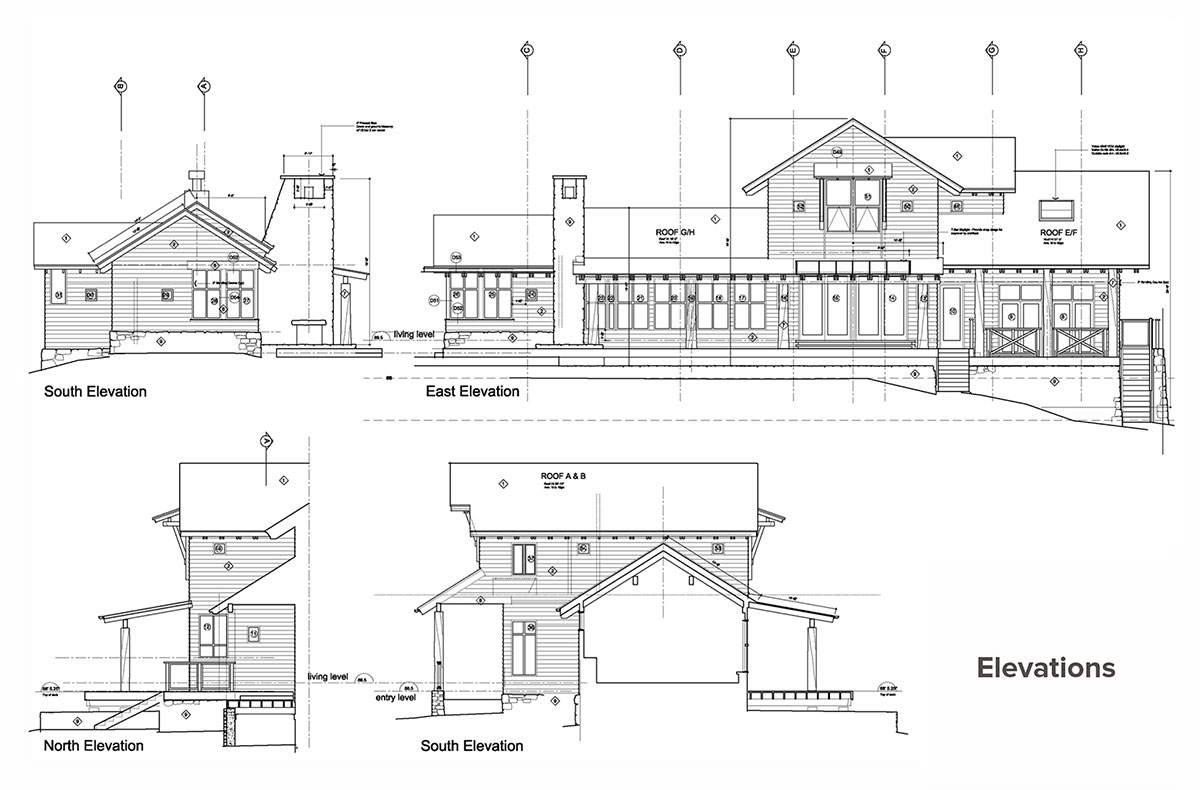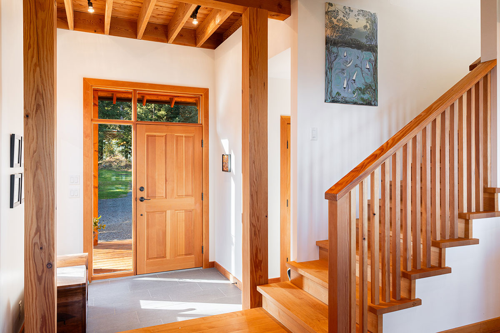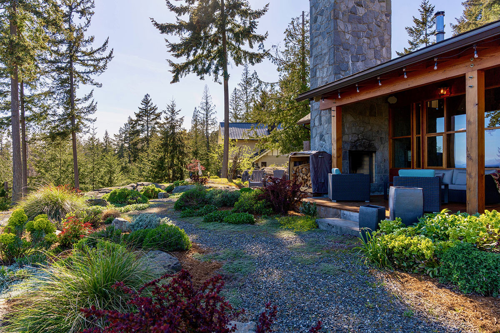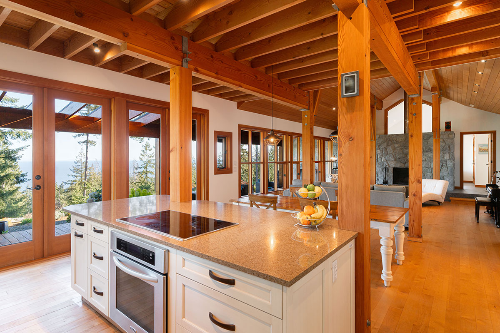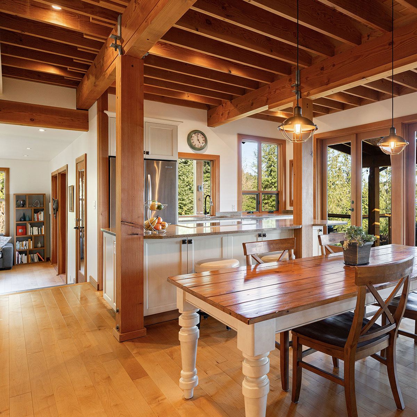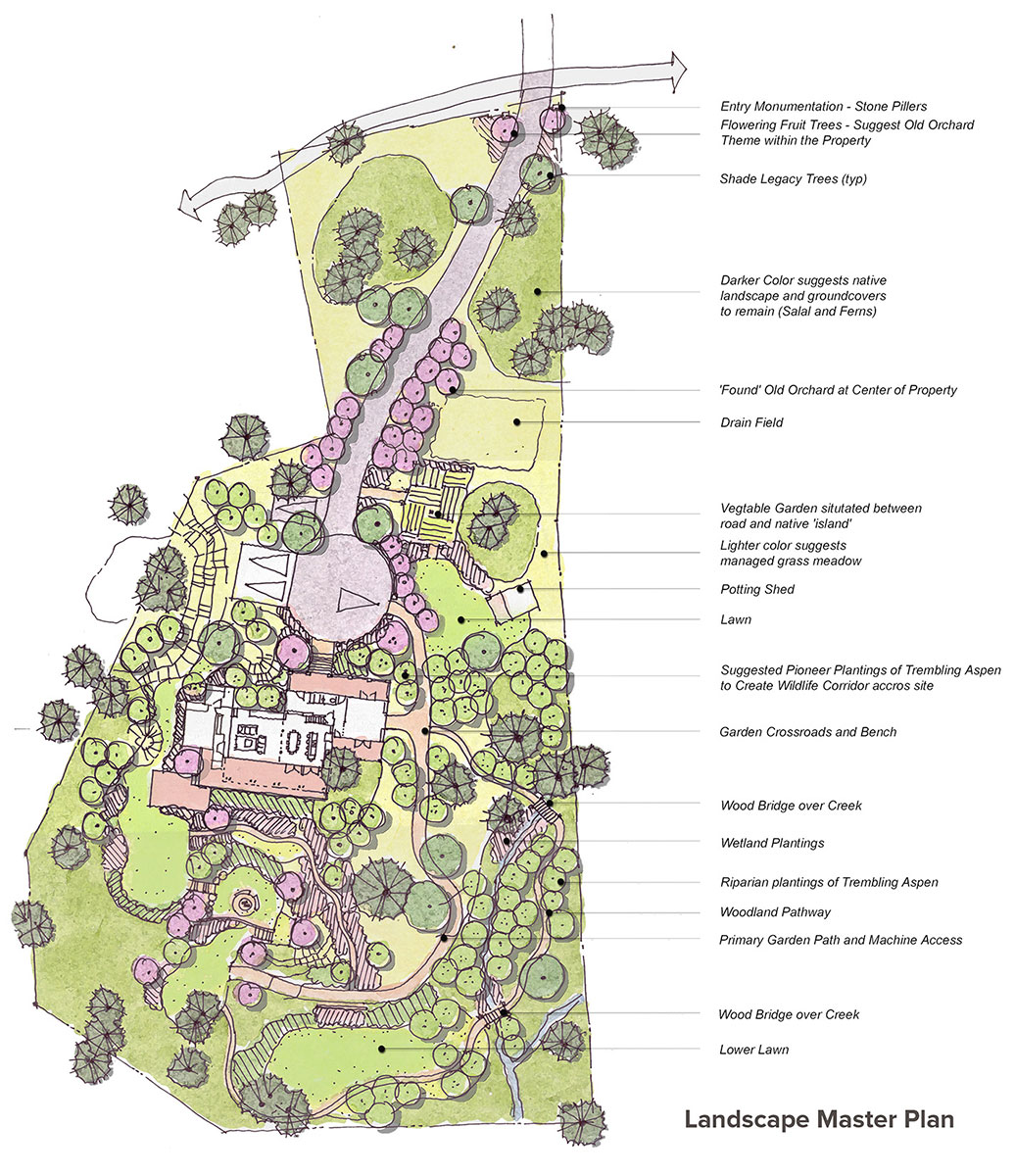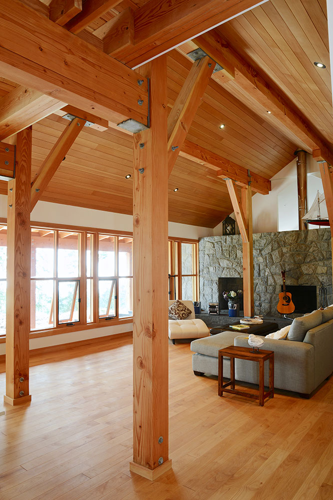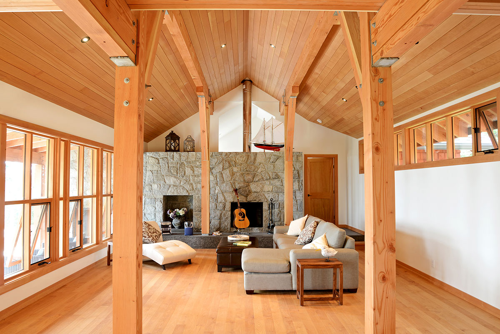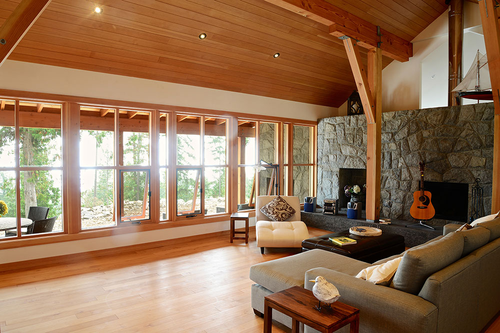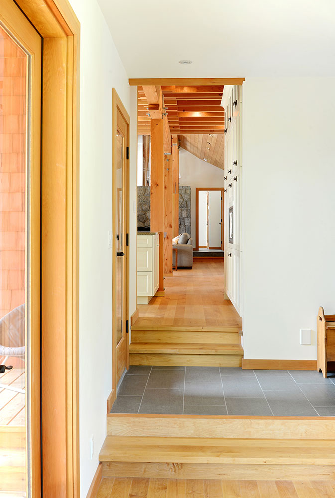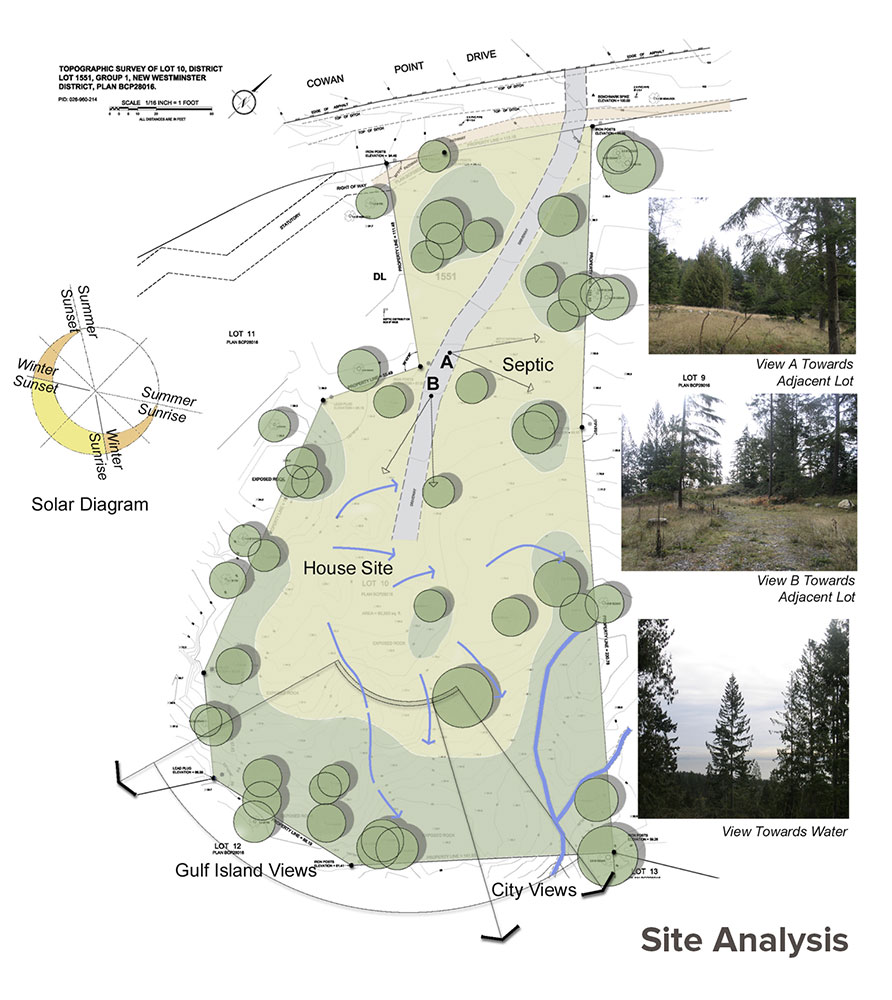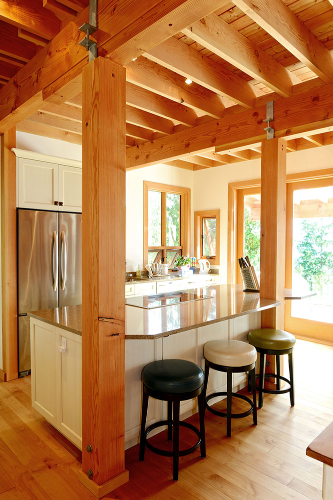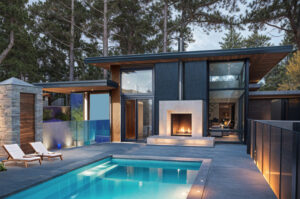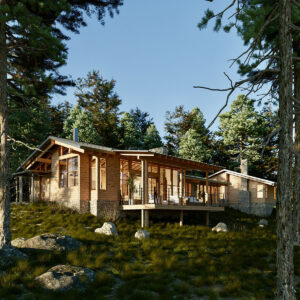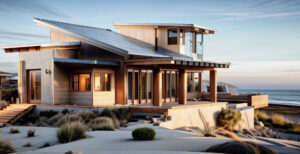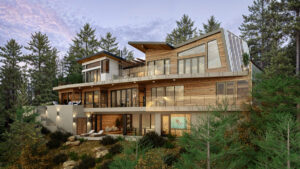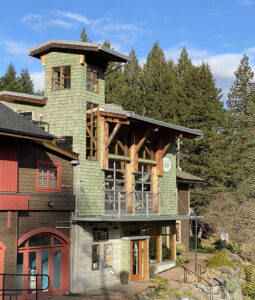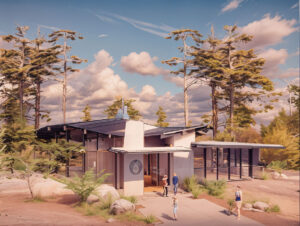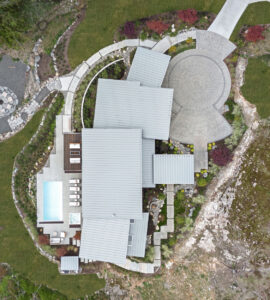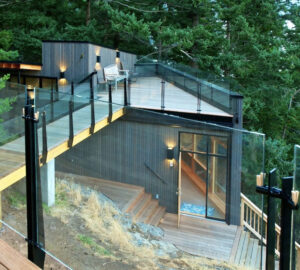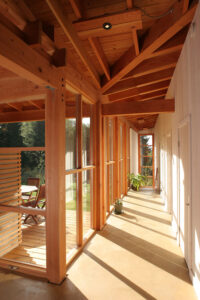COWAN POINT RESIDENCE
Bowen Island, BC
Set on acreage over looking gardens, forests and the ocean beyond the client’s brief for this house called for a more traditional form of architecture. By introducing an array of classical and romantic ideas such as a formal fireplace, steeper roofs with bedrooms tucked under, a front and rear porch and a large outdoor fireplace and oversized stone chimney this home creates an identity that draws from the family’s roots in rural Alberta. By embellishing the traditional with a more contemporary, sparse and even industrial detailing such as forgoing window trim, adding exposed steel heavy timber connectors, and cladding the building in colourful cedar shingles the home is well grounded in its west coast setting.
The floorplan follows the site’s topography stepping up and down the better meet grade on all sides. The changes in floorplan help define the internal spaces and connect them to one another at logical points in the architecture. Natural daylight is brought in on all sides through clerestory windows, a south facing window wall, corner windows and interior windows that help draw light from one soave into another.
The stone fireplace becomes the anchoring element drawing the exterior stone cladding into the interior and inversely connecting the home’s occupants with the natural world beyond.
Rain water is collected from the roofs for watering the garden and is stored in large storage tanks located under the music room’s rear covered deck.
Timber knee braces add an element of crafted purposeful ornament and help support the broad overhangs and exposed rafters. Where overhangs may limit the amount of natural daylight reaching further back into the structure glass skylights are introduced to ensure the interior’s high level of natural daylight is sustained throughout the house. In this intersection of traditional and more contemporary building craft, form and function a deeply rooted regional architectural style emerges. In many parts of this house it is difficult to separate what is refined millwork versus framed carpentry. The home becomes as much a persona of the builders as it does the client-architect relationship.

