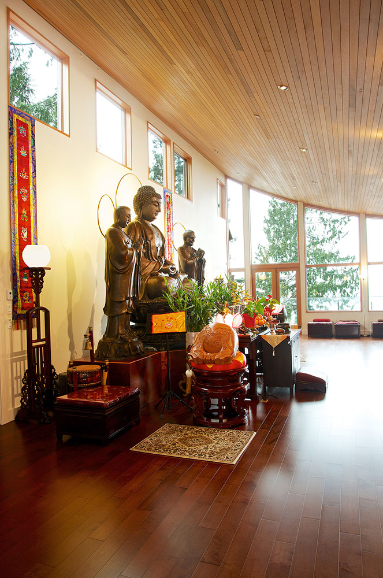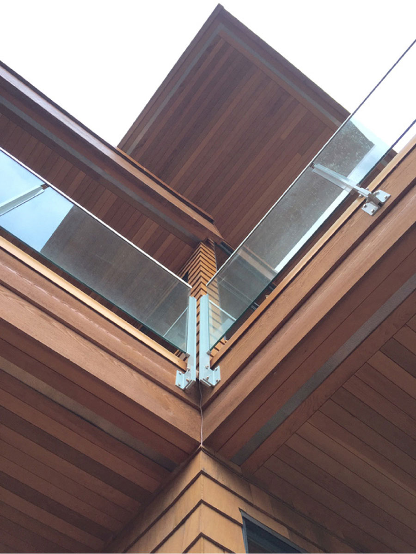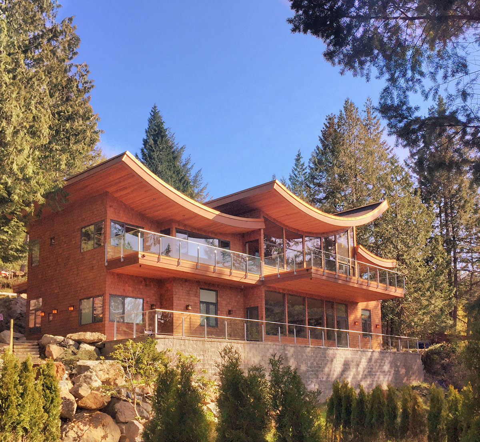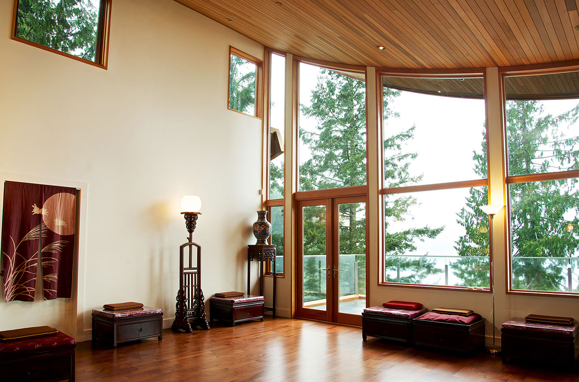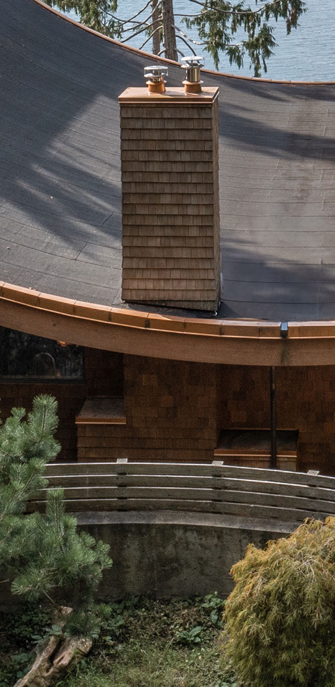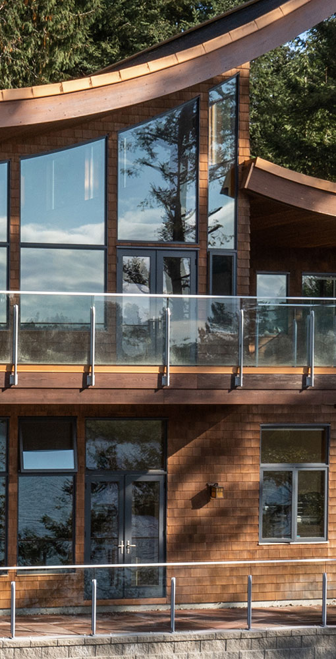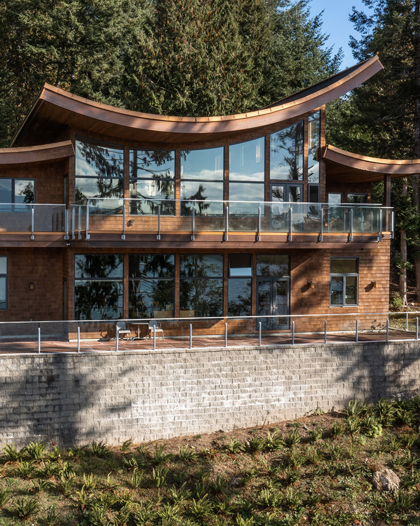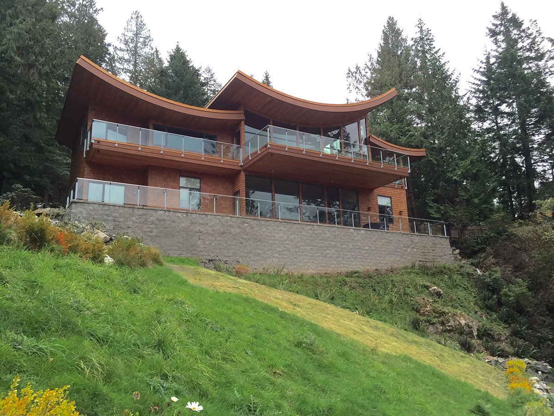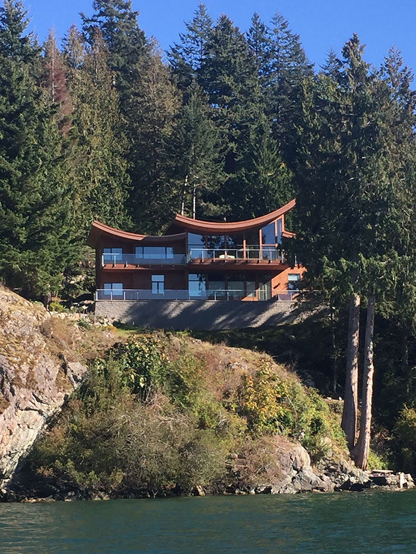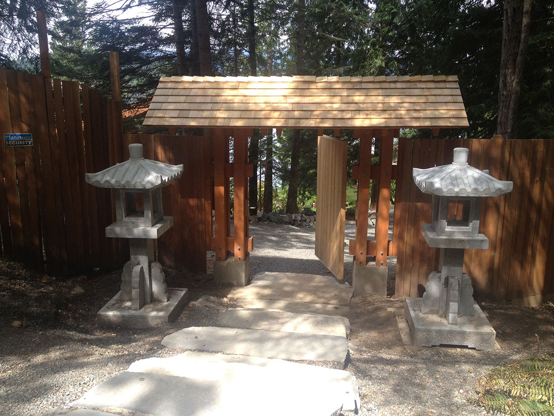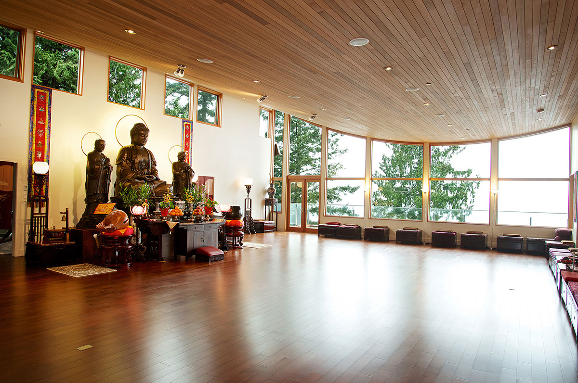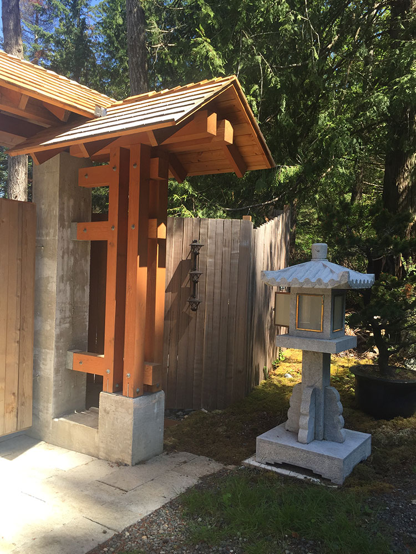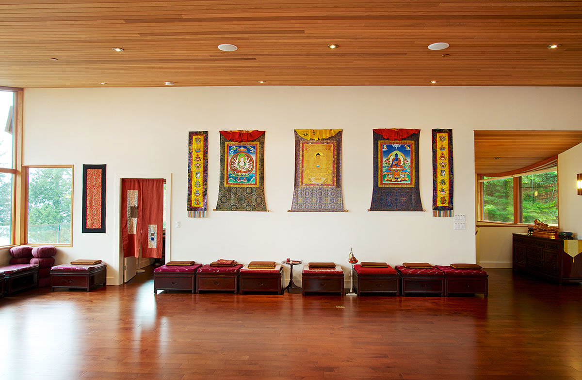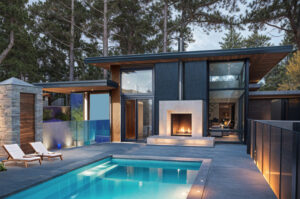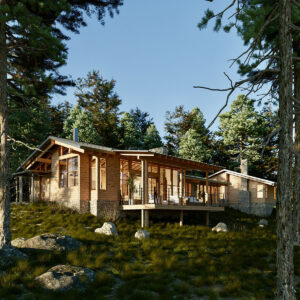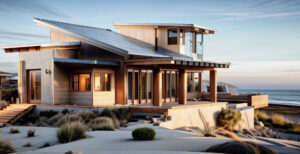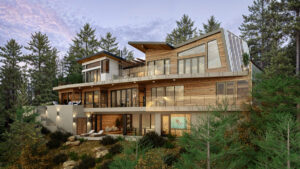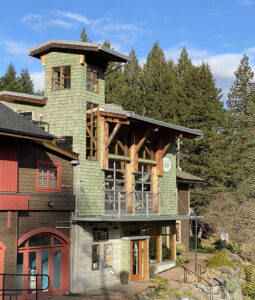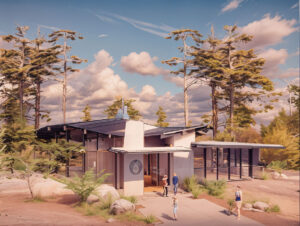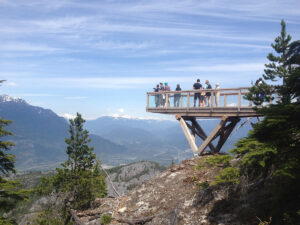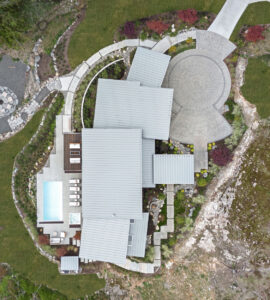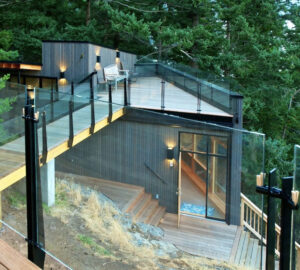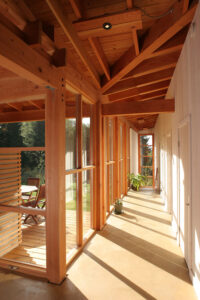BUDDHIST RETREAT
Bowen Island, BC
When the Buddhist International Society based in Richmond BC wanted to build a retreat for their Abbott they searched first on BCs Sunshine Coast before locating two small cottages located adjacent to one another on Bowen Island. Each cottage offered a few hundred feet of waterfront and a half acre of land with an additional 7 acres uphill of the windy rural road that provides access to the site. Given that one cottage was to remain, the design brief challenged the steep topography of the site with the need for 10,000sf of space. The solution was to remove the smaller of the two cottages, blast out a terrace our if the rocky hillside and shore it up with a large retaining wall on the downhill side. The result placed the primary structure on a plinth overlooking the house sound reminiscent of am asian buddhist monastery. Rather than place all off the program space under one roof, two smaller cottages were conceived as spill over space and located across the road and uphill in the forest.
While the client’s main campus in Richmond BC is an authentic traditional temple constructed on 20 acres with materials, techniques and labour brought from China they desired their Gulf Island retreat to be built in a regional style to be sympathetic to its west coast setting and residential neighbours.
To bring east to west and west to east the architect proposed an inverted curved roof with extensive overhangs to protect the large cantilevered deck and sanctuary space located below. The roof tilts higher to one side as if reaching to the sky and creates a voluminous space which is centered upon a two ton alter and bronze buddhas procured from rural China. A lower curved roof cover’s the Abbott’s chambers to one side and a third curved roof cover’s additional sleeping chambers for the Monks to the other side. The resulting architectural for appears as a bold form clad entirely in cedar shingles that is perched high above the water’s edge becoming both a statement about regional architectural sensitivity while paying tribute to the Asian origins of Buddhism.
The building is heated by a ground source geothermal heat pump located below the driveway. A wood burning fireplace offers additional warmth on dark and rainy nights. A series of gates and vertical split rail fencing contributes to the cloistered feeling of the residence and retreat. The timber framed gates ate inspired by a tea house in Kyoto documented by the architect on a business trip decades earlier.

