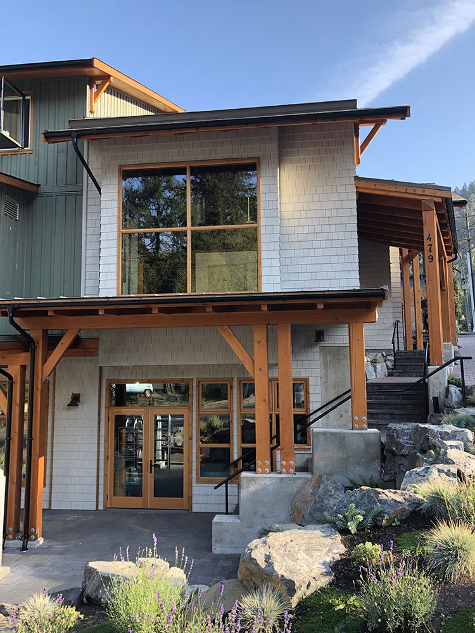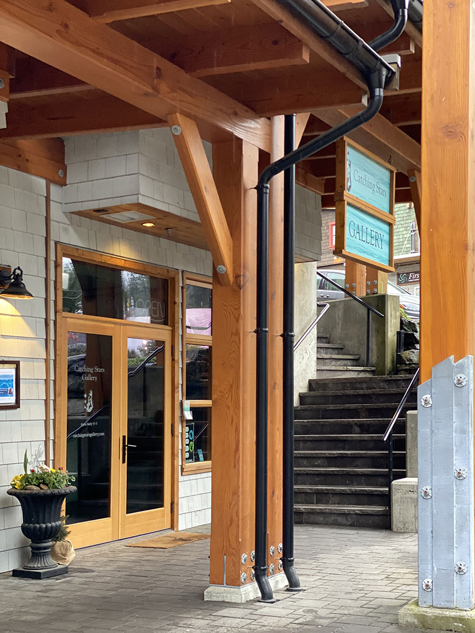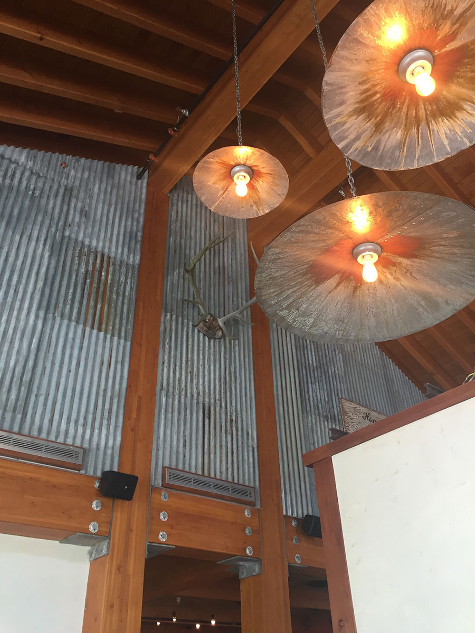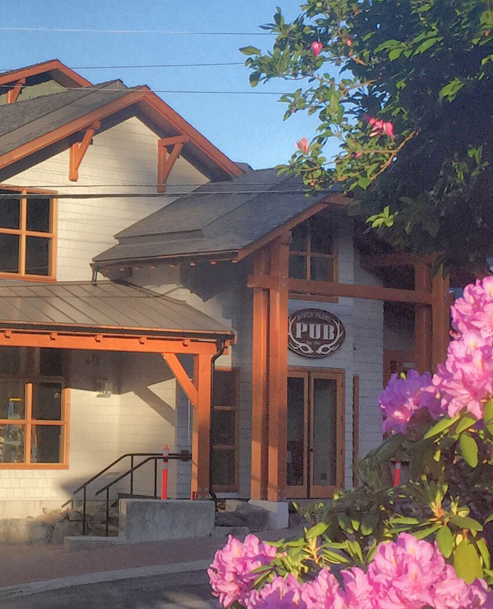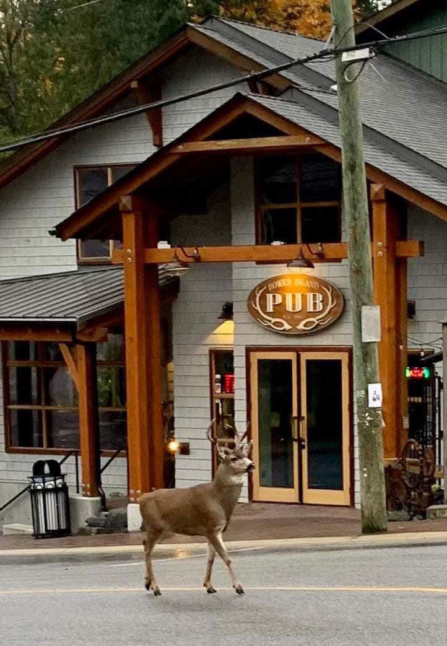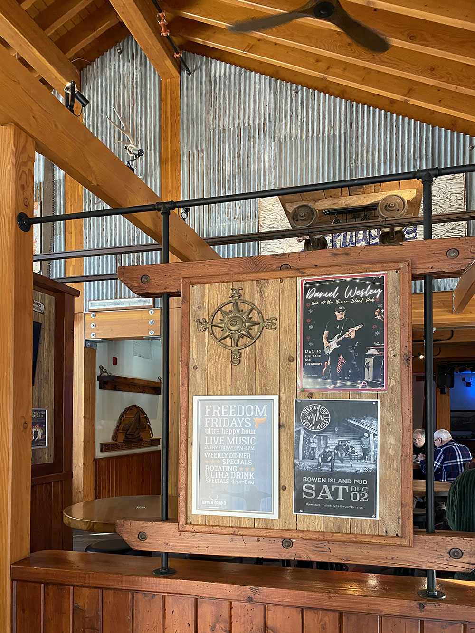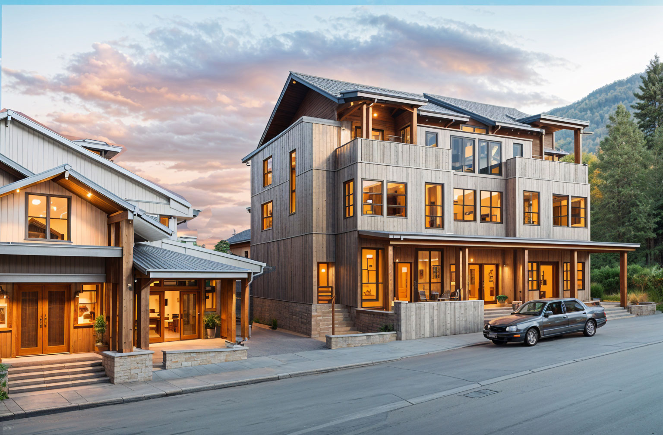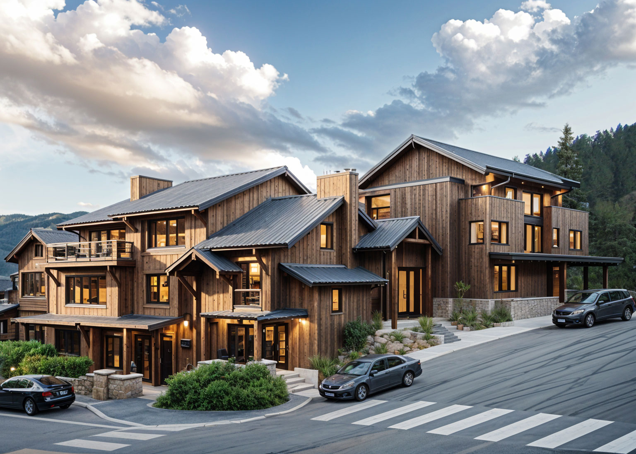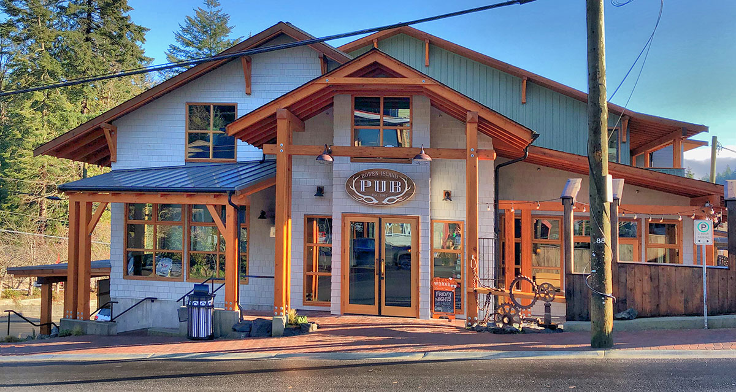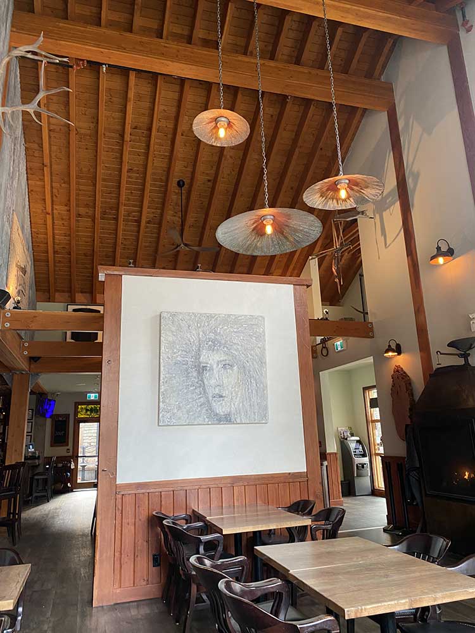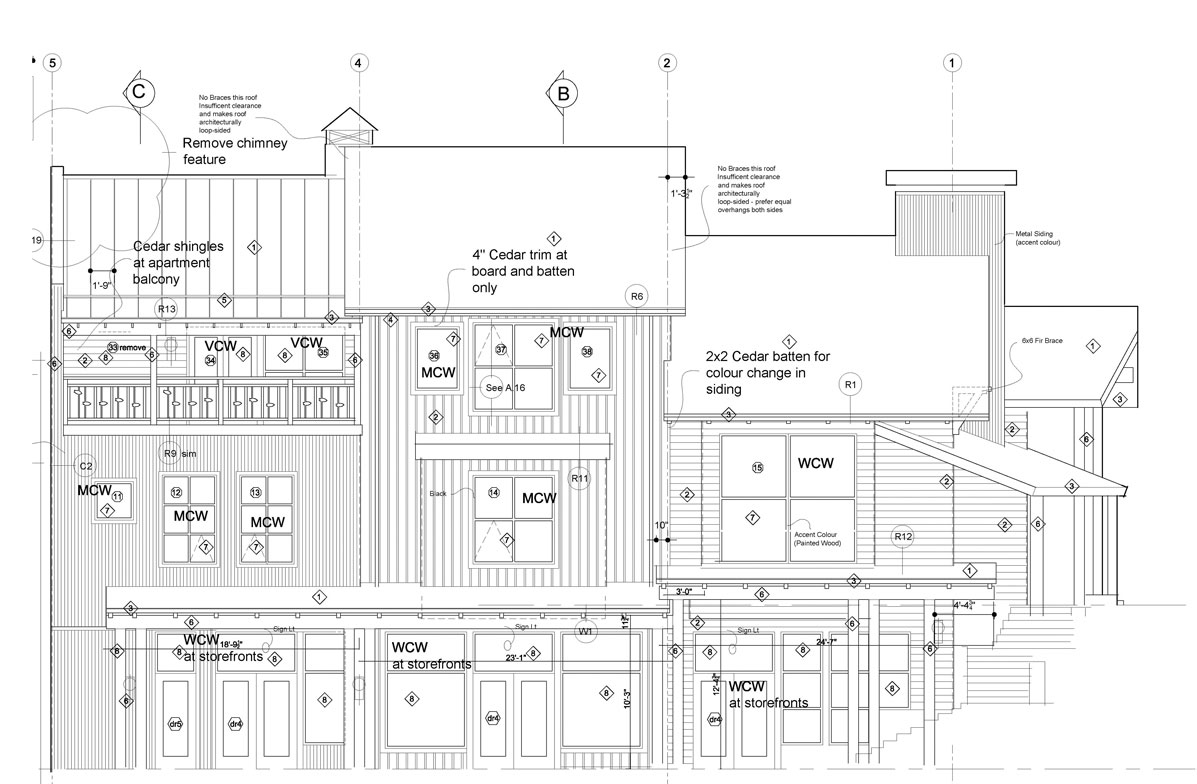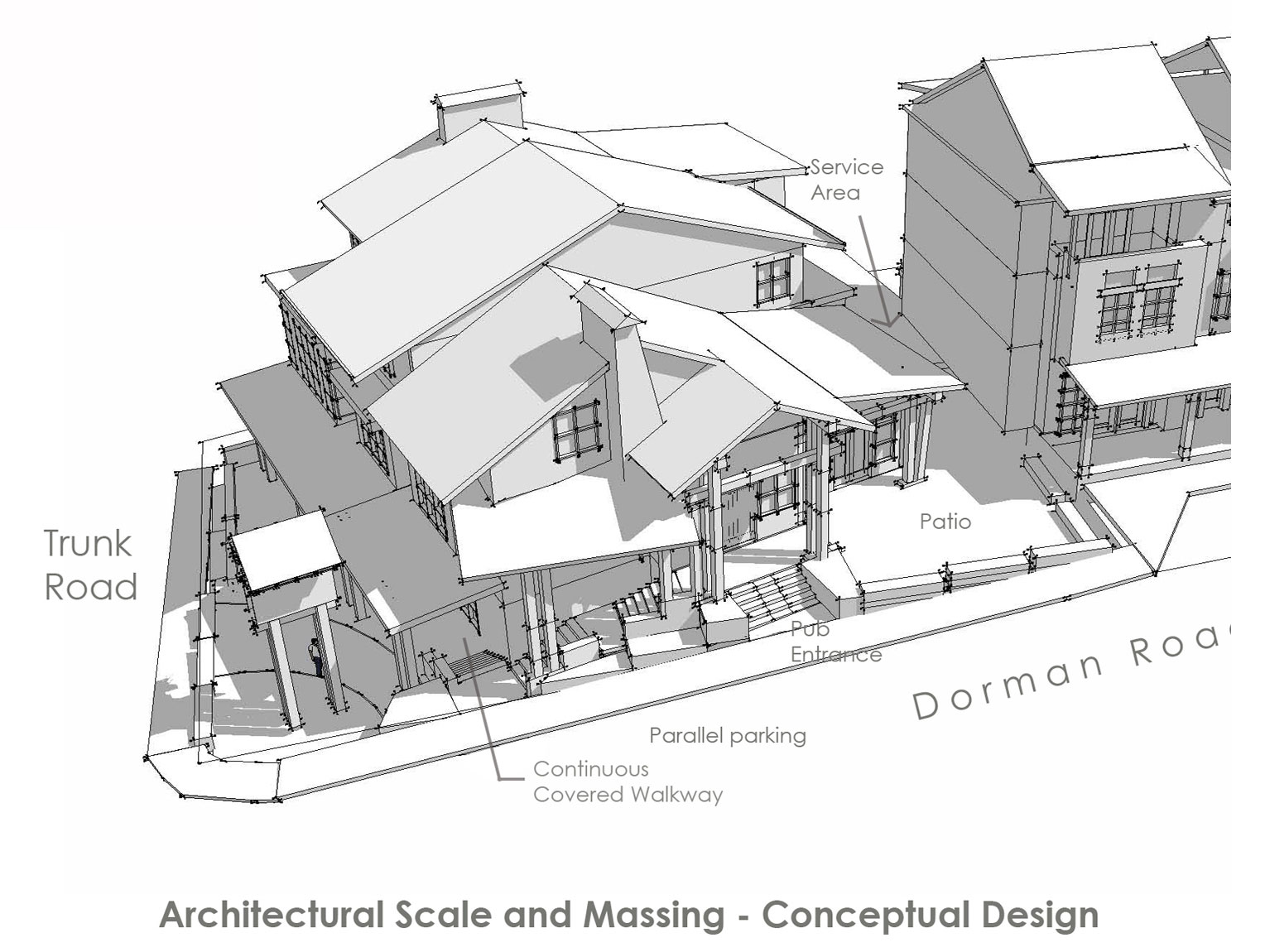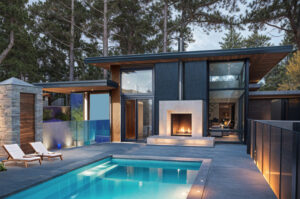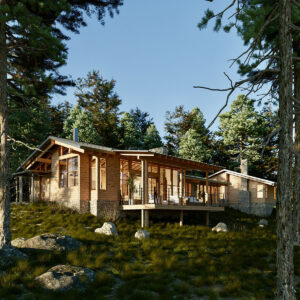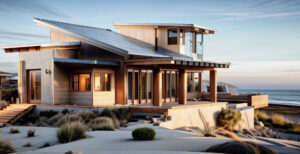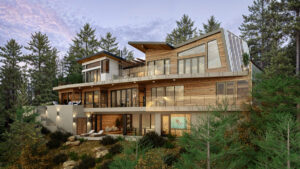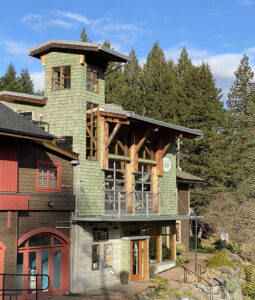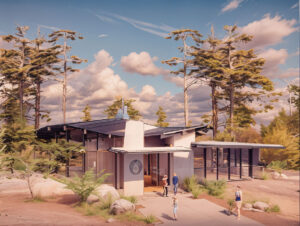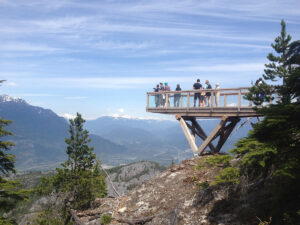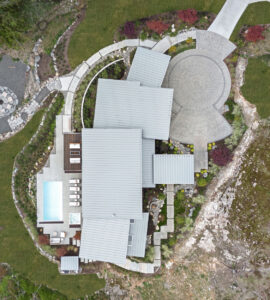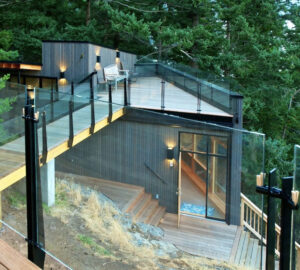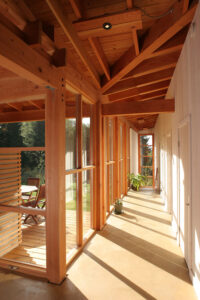BOWEN ISLAND PUB
Bowen Island, BC
The Bowen Island Pub redevelopment was the second project to advance out of the Snug Cove Master Plan project. A bland two storey building occupied Bowen’s prime corner commercial lot for over 30 years. Glenn Cormier, a visionary restaurateur purchased the property with an eye to redeveloping it. The site is steep with three storeys of grade change flowing from the lowest comer to the highest corner. The site was reconfigured to create two mixed use buildings, which included a new home for the pub. The lower building is now built and contains the now famous pub, three commercial units, including an art galley and four affordable housing units above. The project places the commercial units facing Trunk Road with the pub’s front doors onto Dorman Road. The units are located above the eastern half of the pub above a timber framed dance floor while the main restaurant seating is given a two storey timber framed space. This project introduces the concept of covered walkways to the Cove, with 10×10 fir posts supporting a heavy timber frame. A large timber framed free standing structure provides the frame for the pub’s iconic logo and signage.

