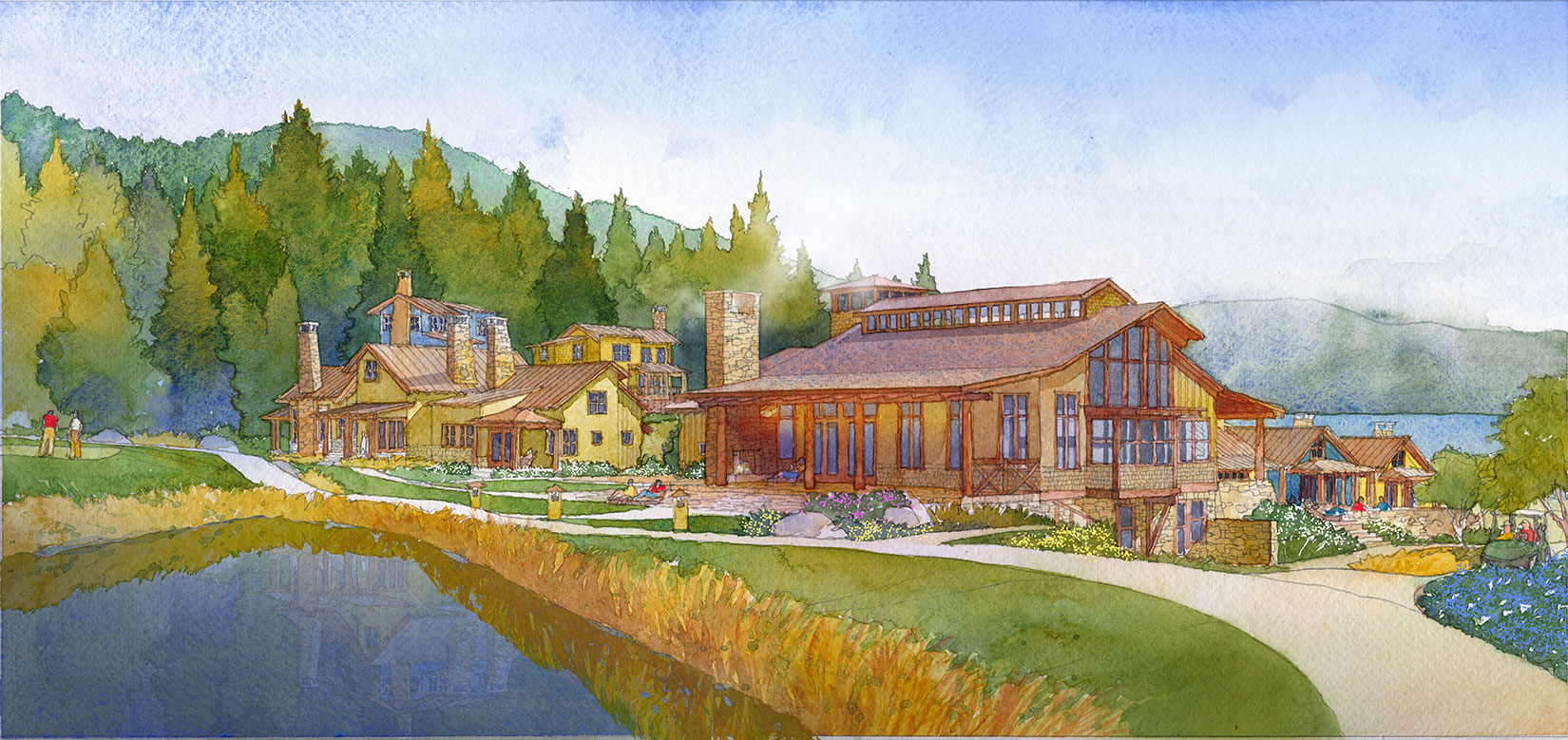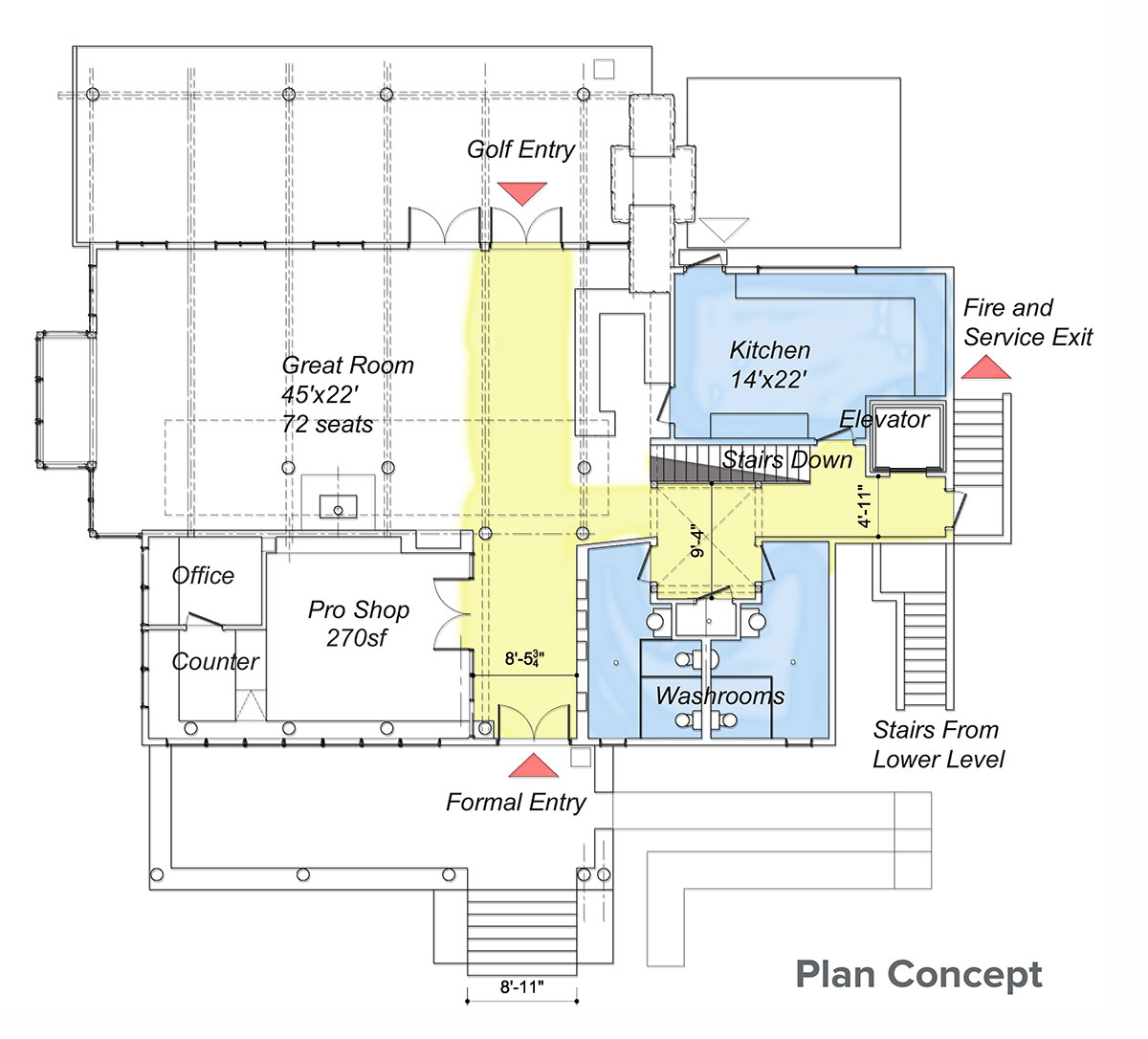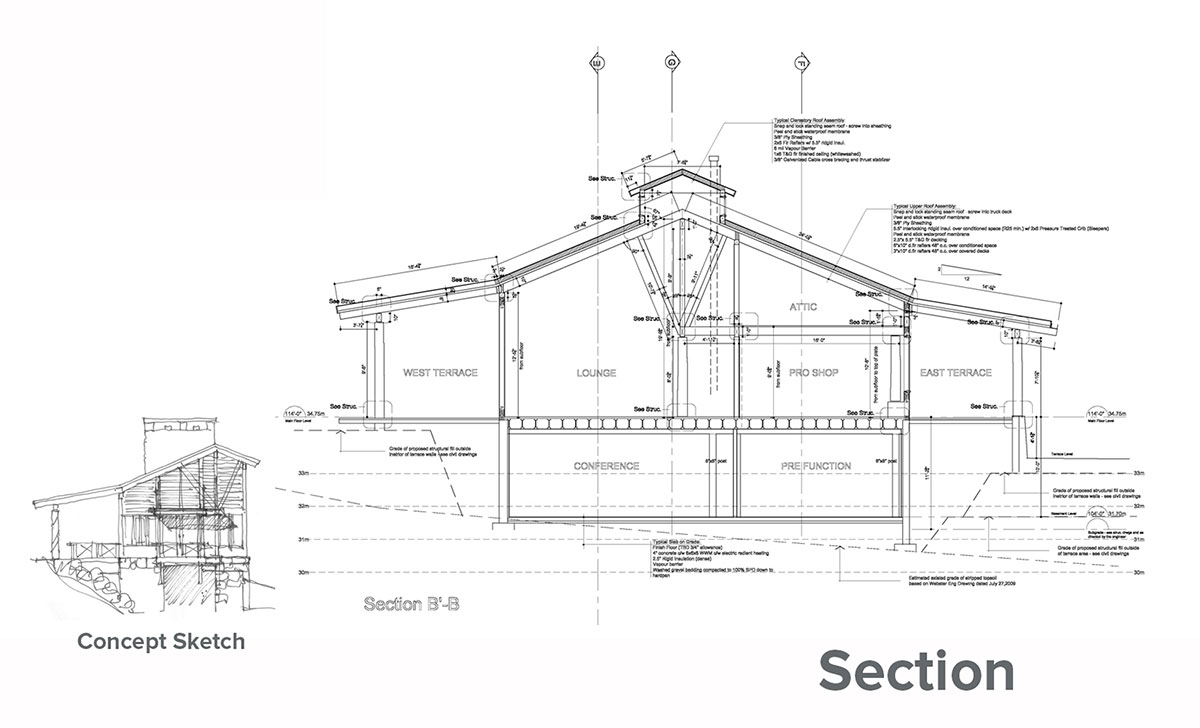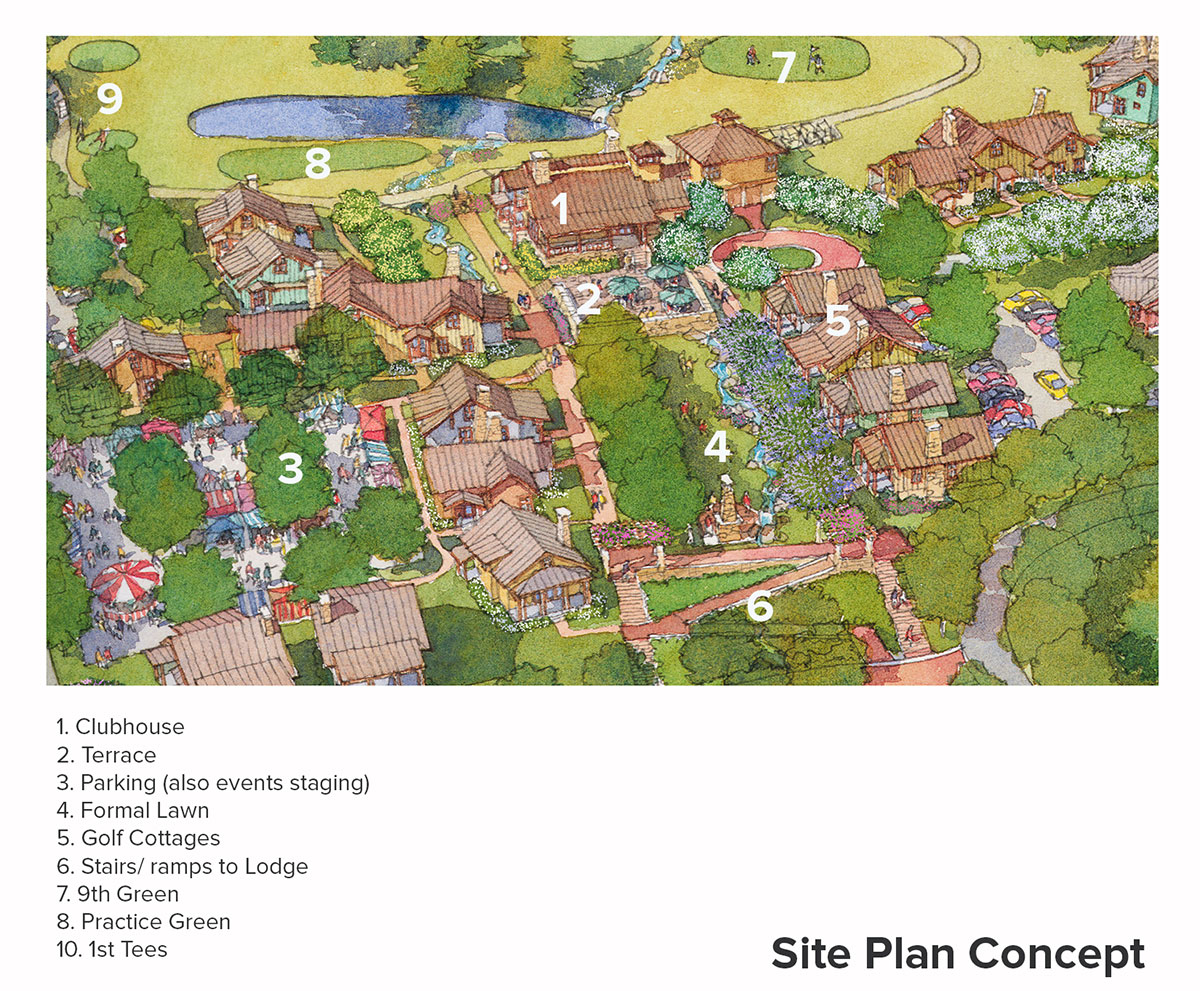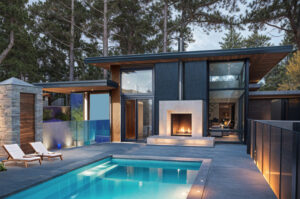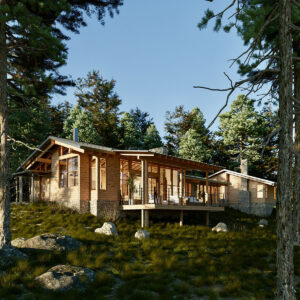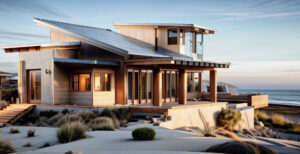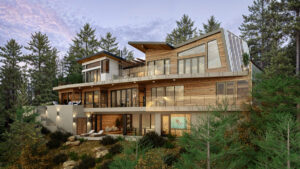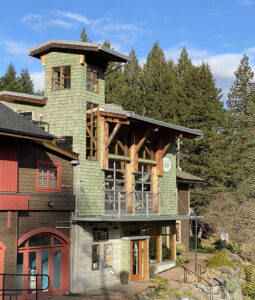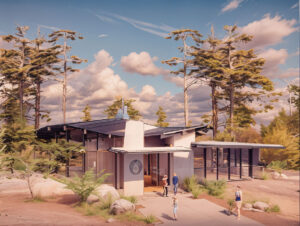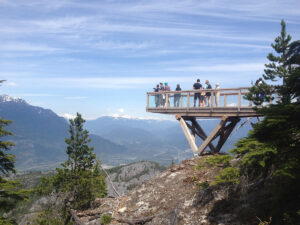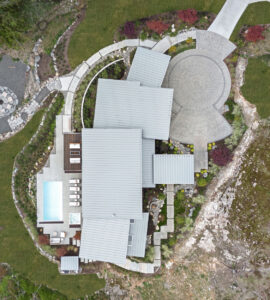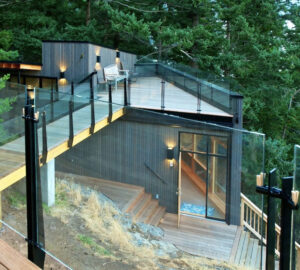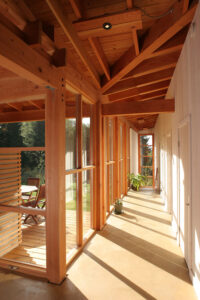BOWEN CLUBHOUSE
Bowen Island, BC
This design was generated out of a lengthy planning process that studied all of the golf course’s residential and resort lands. The clubhouse is envisioned as a timber frame structure with large verandas, stone terraces and fireplaces and stucco and cedar clad exterior keeping in style with a Gulf Islands vibe. The program includes a 5,000sf conference space, washrooms, pro shop, and restaurant. The building is anchored by a pond and putting green to the west and a formal lawn surrounded by golf cottages to the east.

