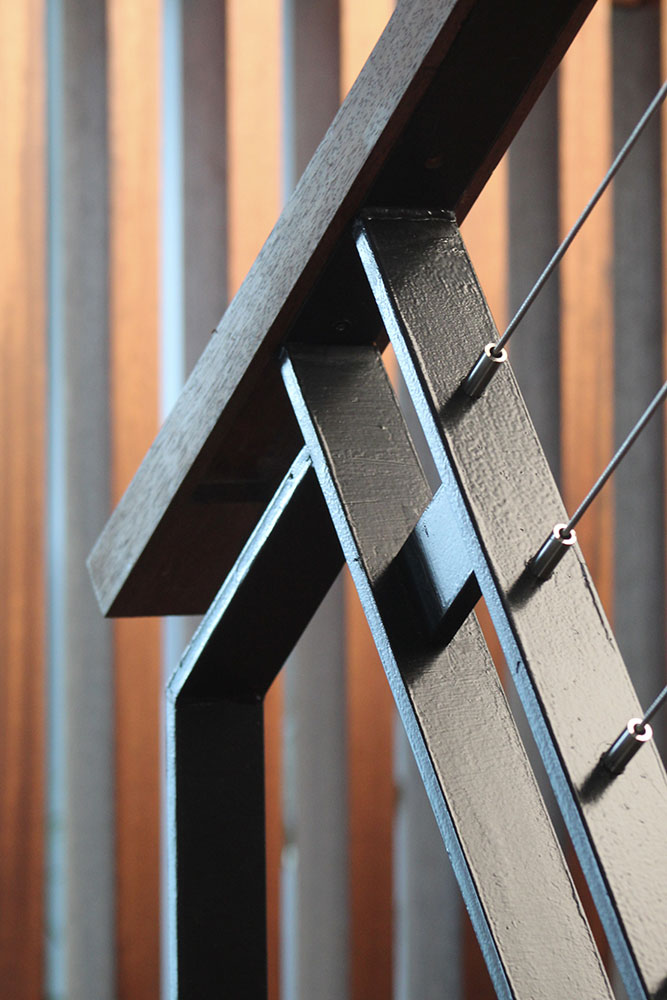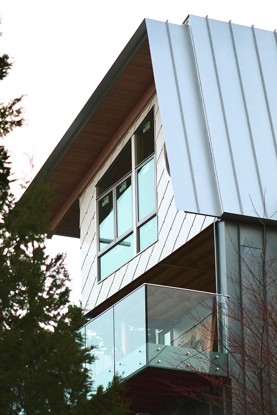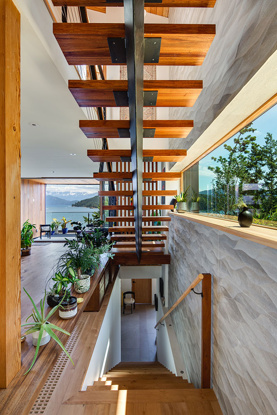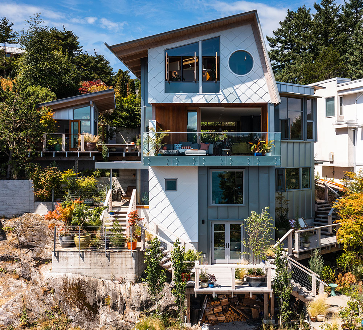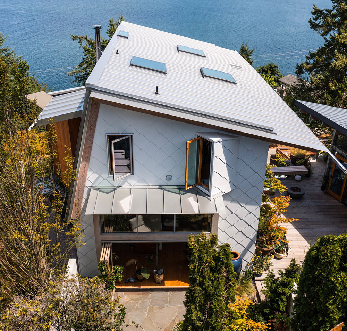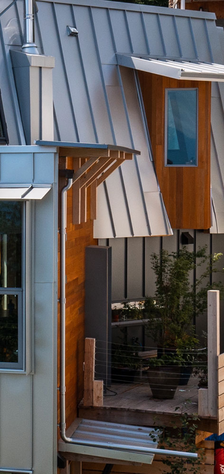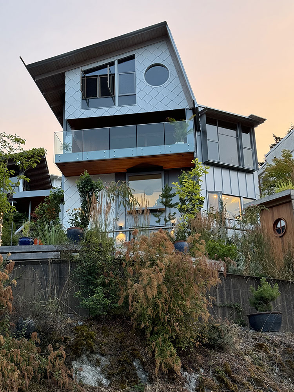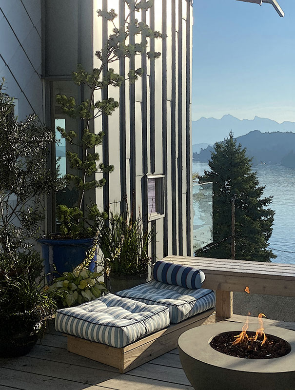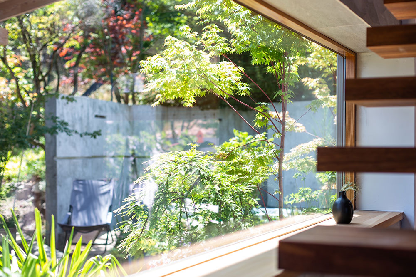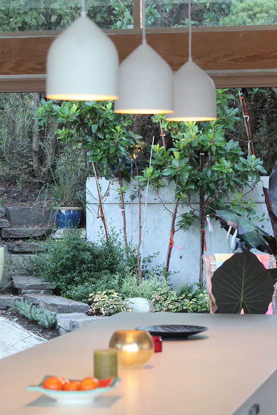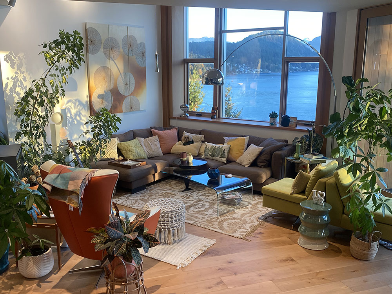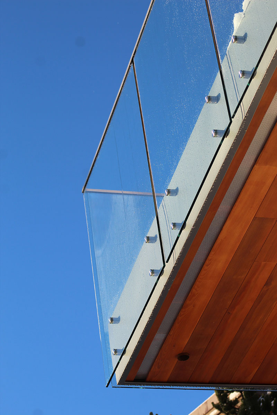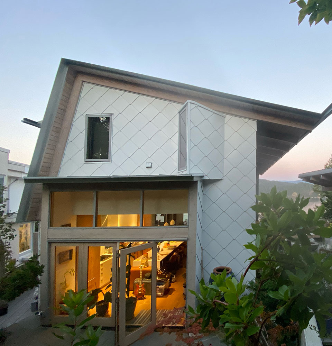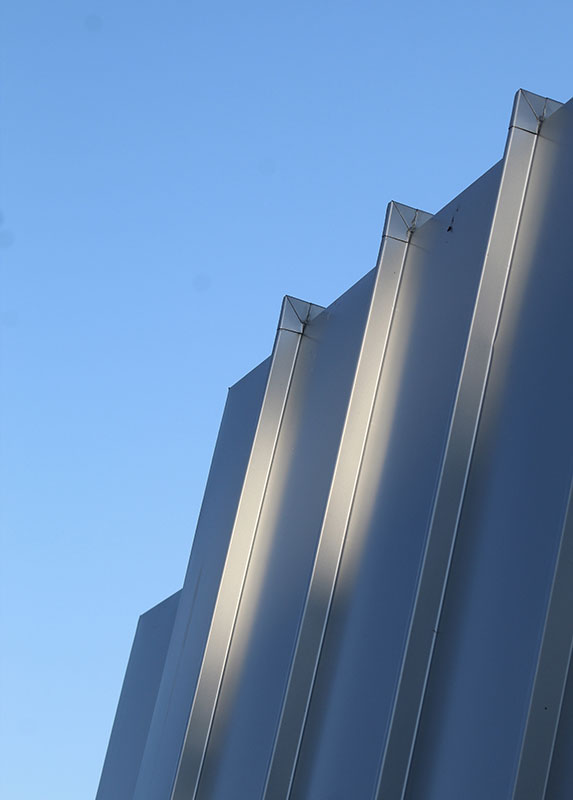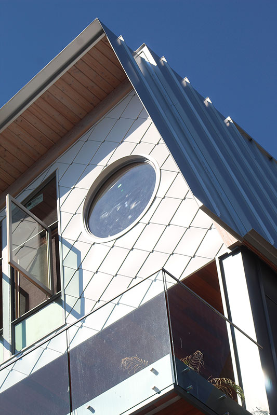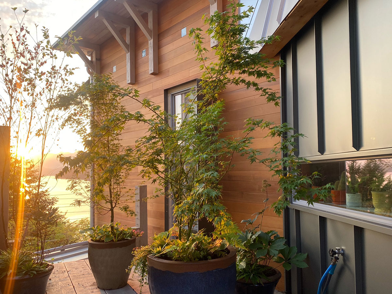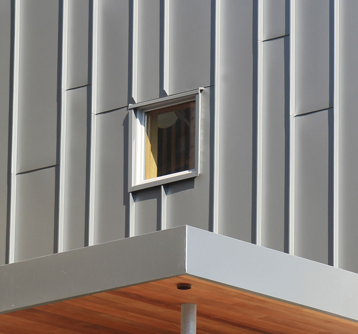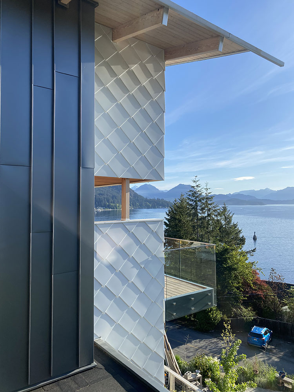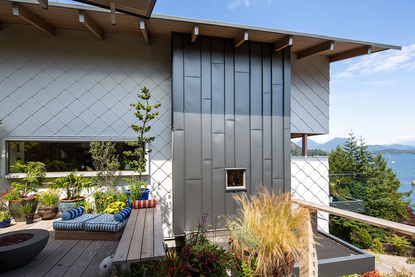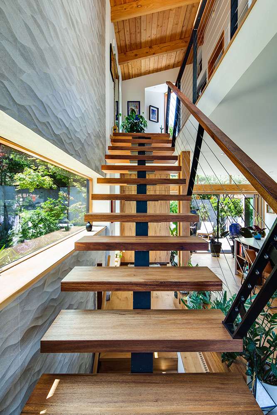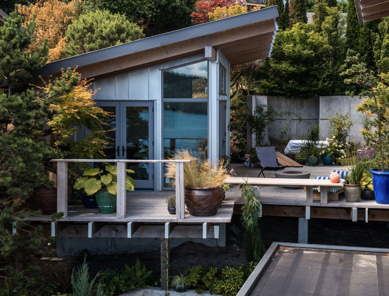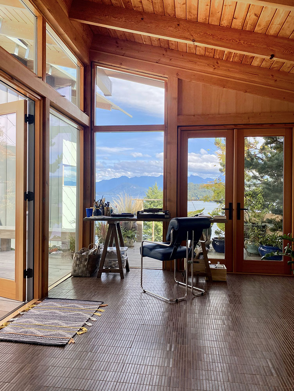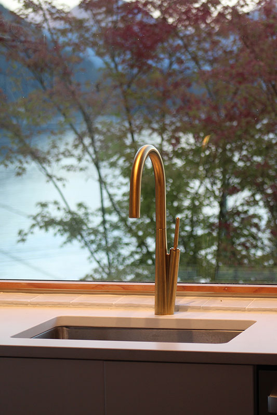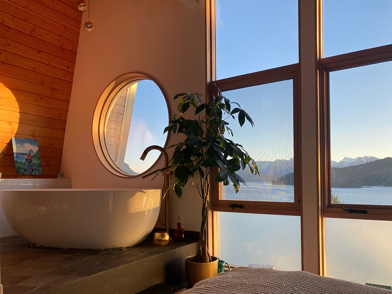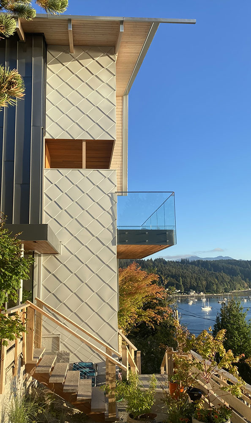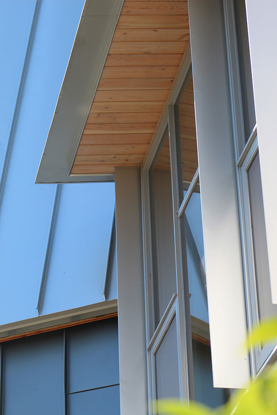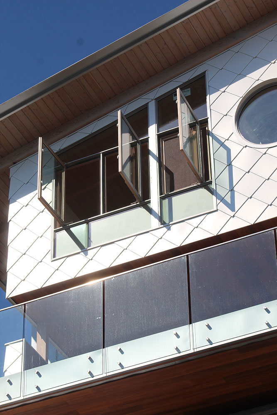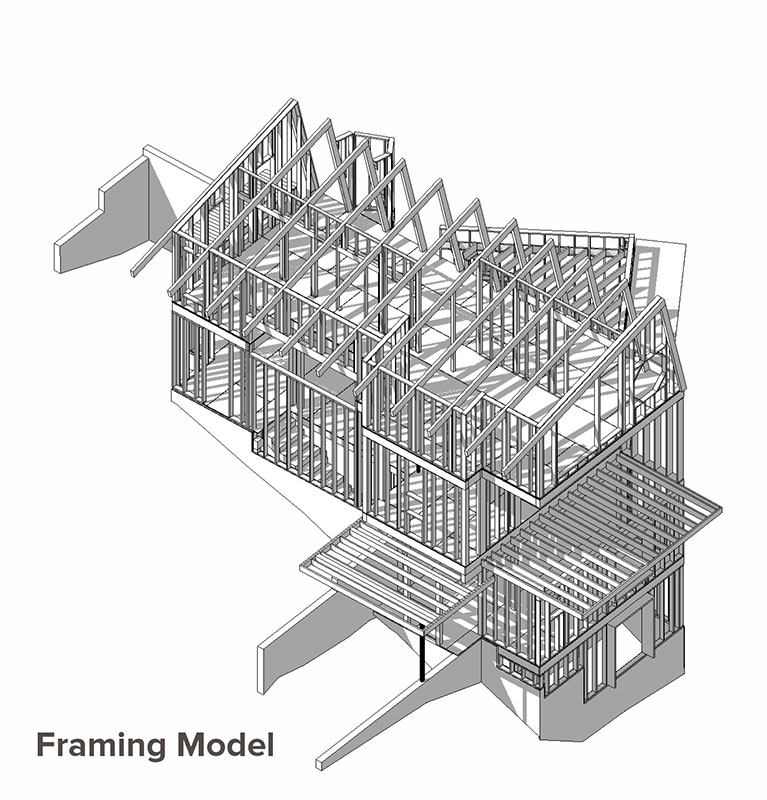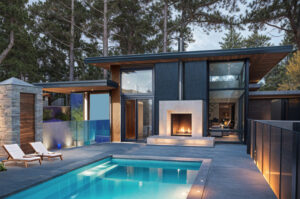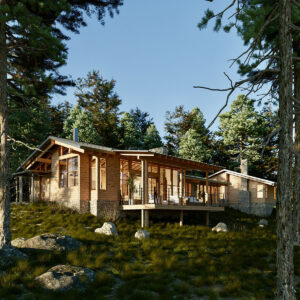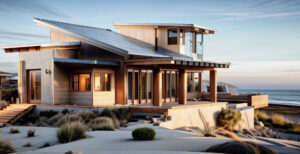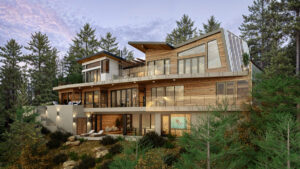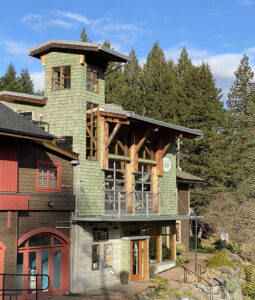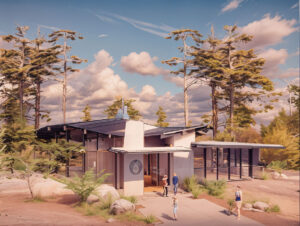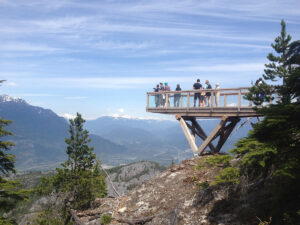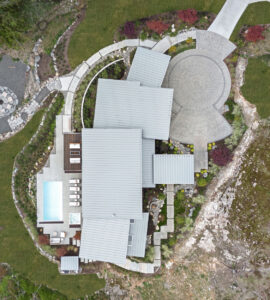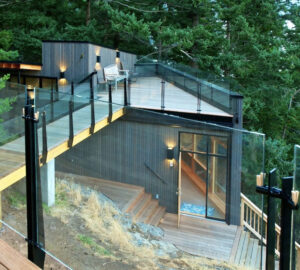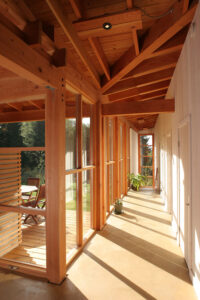BLUFF HOUSE #1
Gibsons, BC
Set on a very steep lot in a subdivision from late 1950s in Gibsons, this house was designed just before the pandemic. The lot itself remained undeveloped for almost 60 years due to the challenges of building on steep bedrock and a perceived lack of privacy found on this site. The lot came with a gift hiding in plan site. Access to the lot is provided by an easement over the public right of way allowing for a traverse driveway which os retained by a 120’ long retaining wall, both of which were established by a previous owner. They made an unbuildable lot buildable as well as gave it the potential for extra privacy from the neighbours below and additional usable area. Uphill lots have challenges but as illustrated in the Sun Peaks Cabin they can provide for great opportunities.
Most uphill lots in this neighbourhood have homes that stretch from side setback to side setback allowing for the maximum amount of view from inside the homes. The architect departed from this tradition choosing instead to design a narrower house which he rotated to the east to create a number of trapezoid outdoor rooms, each having unique views and solar exposure.
The house opens up to the view (east) side through a two panel 7’ wide by 9’ tall sider door set that is concealed within a pocket in the wall when open. The house also opens up to a courtyard to the west. This courtyard is defined by concrete privacy and retaining walls soften by changes in height and landscape plantings inside the courtyard and beyond.
To deal with the fishbowl lake of privacy from the homes on either side and above the building program was split between two buildings allowing the smaller 200sf art studio to become the visual buffer from the house to the south. A series retaining walls used to reclaim the rocky site by supporting growing medium and mature trees craned into the site before the upper levels of the house were framed in. The height of these planting were studied in section and create a very tall visual screen from the neighbours above. In total 9 truck loads of material and 22 large trees were craned in to create an instant forest on a site which was once bare bedrock.
The building program is designed the maximum the opportunities afforded by such a steep site and include; architect’s office on the lowest level which is, due to the steepness of the lot already located 7’ above the arrival terrace; an AirBNB 400sf suite above and the main residence located above that. Set off to the side on the third level is a free standing art and music studio.
A mixture of stone and heavy timber steps and heavy timber decks and stairs provide access to the office and spaces above.
This home and studio was designed just after the completion of the Makenzie Residence (Seven Buildings) and in many ways os a little sister to that project. The architect choose to break out individual program elements and offer them stand alone locations. While this necessitates going outdoors when traveling from the art studio or office to the main residence it also allows the occupants to constantly be connected to its seaside location, its gardens and the views the hillside lot affords its occupants.
The stair in the Tuer 3 house is floating like the Makenzie stair utilizing the same tropical hardwood yet supports the floating treads with a single stringer designed in profile as a sharp folded V.
The use of tile and feature walls is further explored in the project and featured by drywall returns into the tiled portions of the main wall.
Finally, like the Mackenzie Residence no blasting was proposed. Instead the site was mapped in fine detail and the topography was studied to ensure each level did not conflict with the bedrock below. Where it did the floor platforms step up to allow for the interior spaces to penetrate as far back as possible.
Windows are located on all exposures within the main house and offer views into the gardens or towards the views. Care was taken to maximize the homes privacy while maximizing its connection to the outdoors.
The homes’s roof form is a unique 3 in 12 pitch which at the ridge slopes down at a 90 degree angle into a 12 in canted wall. This was done to circumvent the planing restrictions on height as the local planning authority allowed the average of the high and low eave when calculating average roof height. By lowering the north eave the architect was not only able to manipulate the average height calculations to fit in an extra storey which sits almost 40’ above the road below, but also freed up the site to develop an additional 2,000sf of outdoor hardscape in the form of stone terraces, decks and plaza area.
This home further explores the use of metal as a cladding material. Standing seam panels are laid out in a random pattern of 12”, 18” and 20” panels to soften the industrial nature of metal cladding. At either end 16”x 16” metal tiles created from individual 4’x10’ sheets render the house in a soft reflective white that changes appearance depending on the light hitting it. The tiles reflect light throughout the courtyards and offer always changing shadow lines as the sun rotates around these spaces in winter, spring, summer and fall.
A single round window tucked under the gabled end of the home both resolves the geometry of the unique roofline and also becomes an iconic element of the home with it’s custom head flashing which was inspired by a VW bug headlight.

