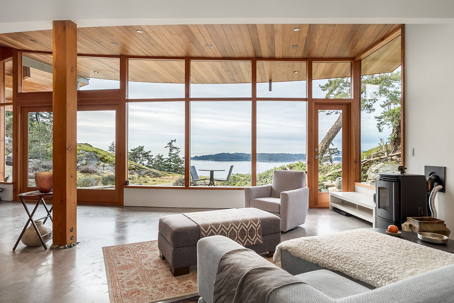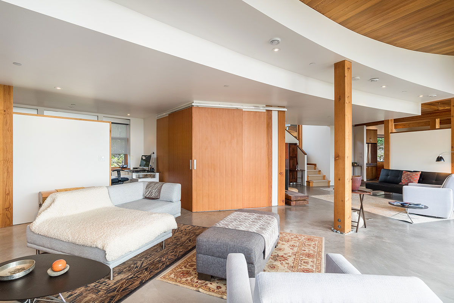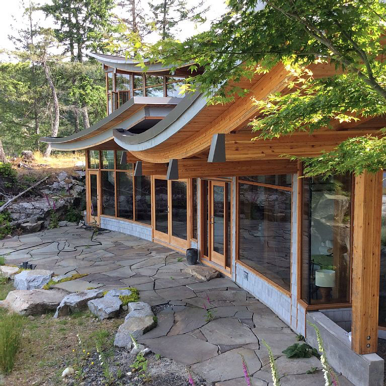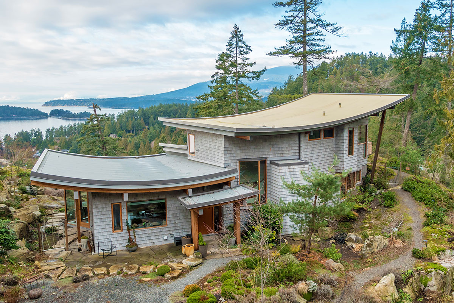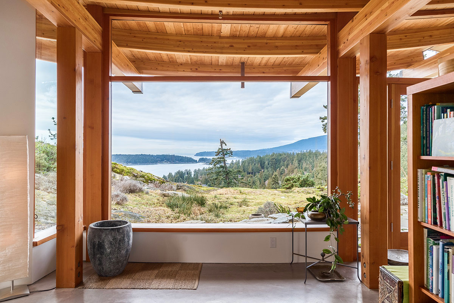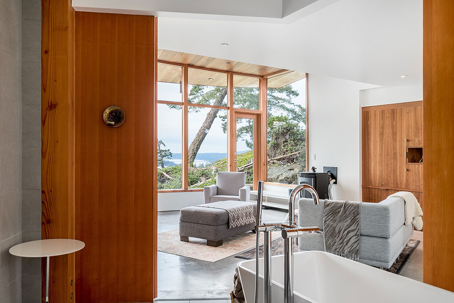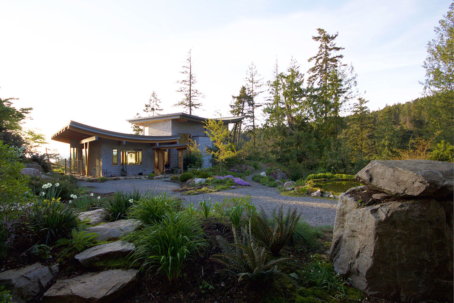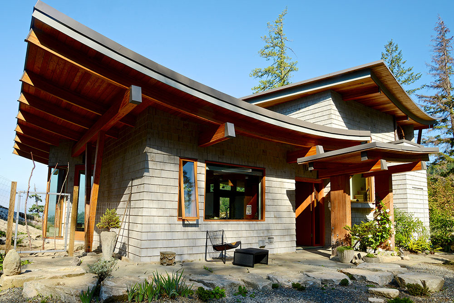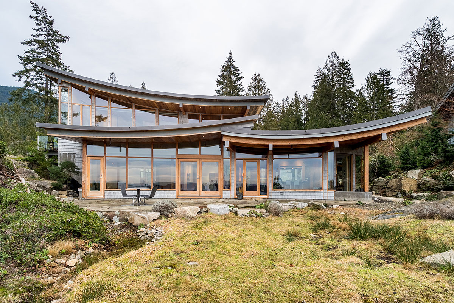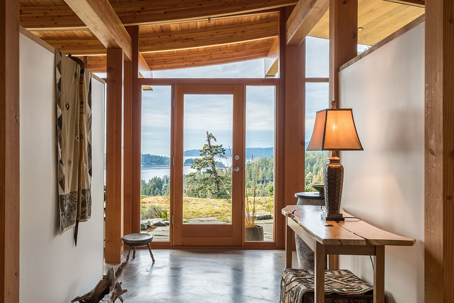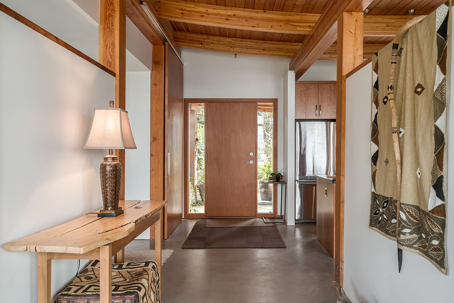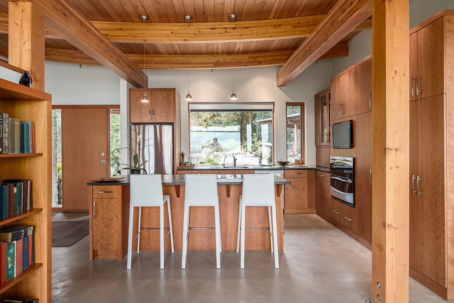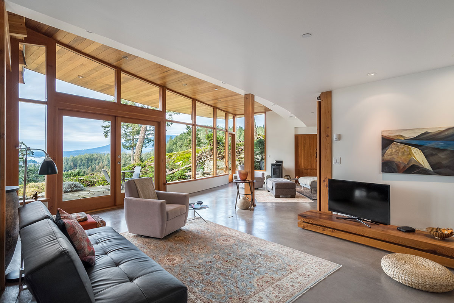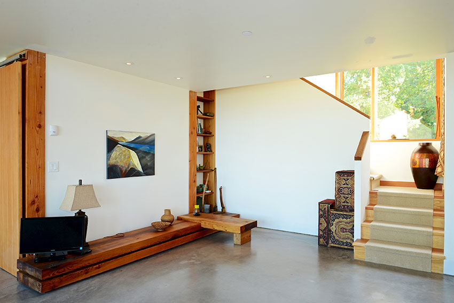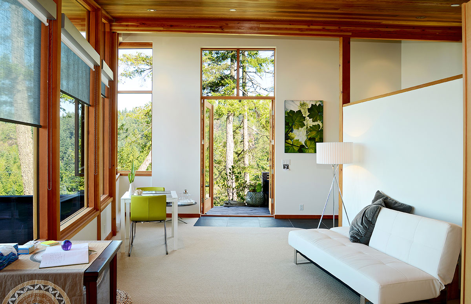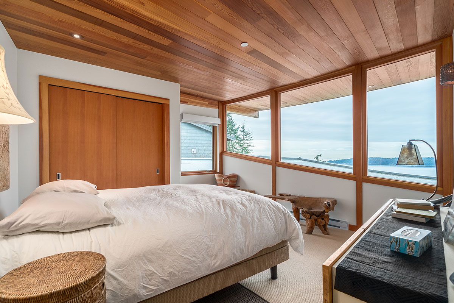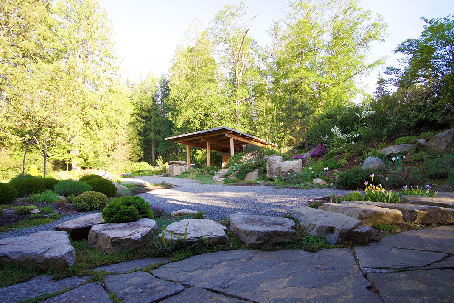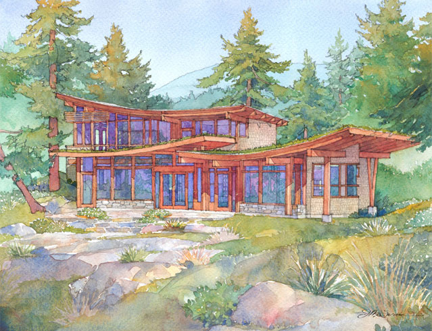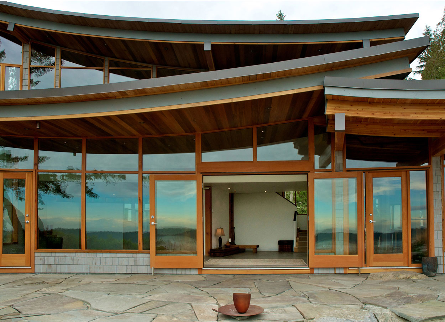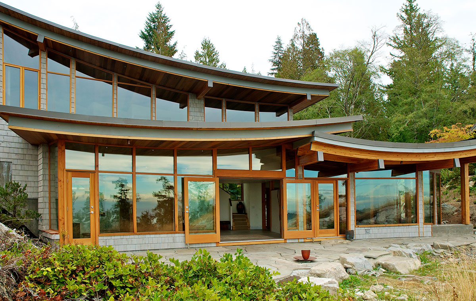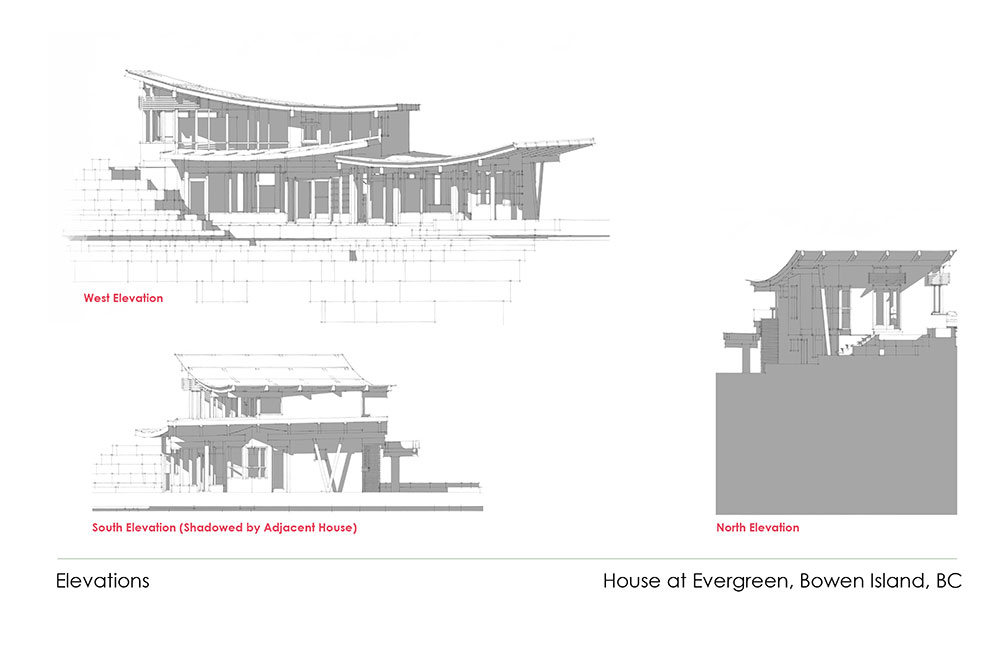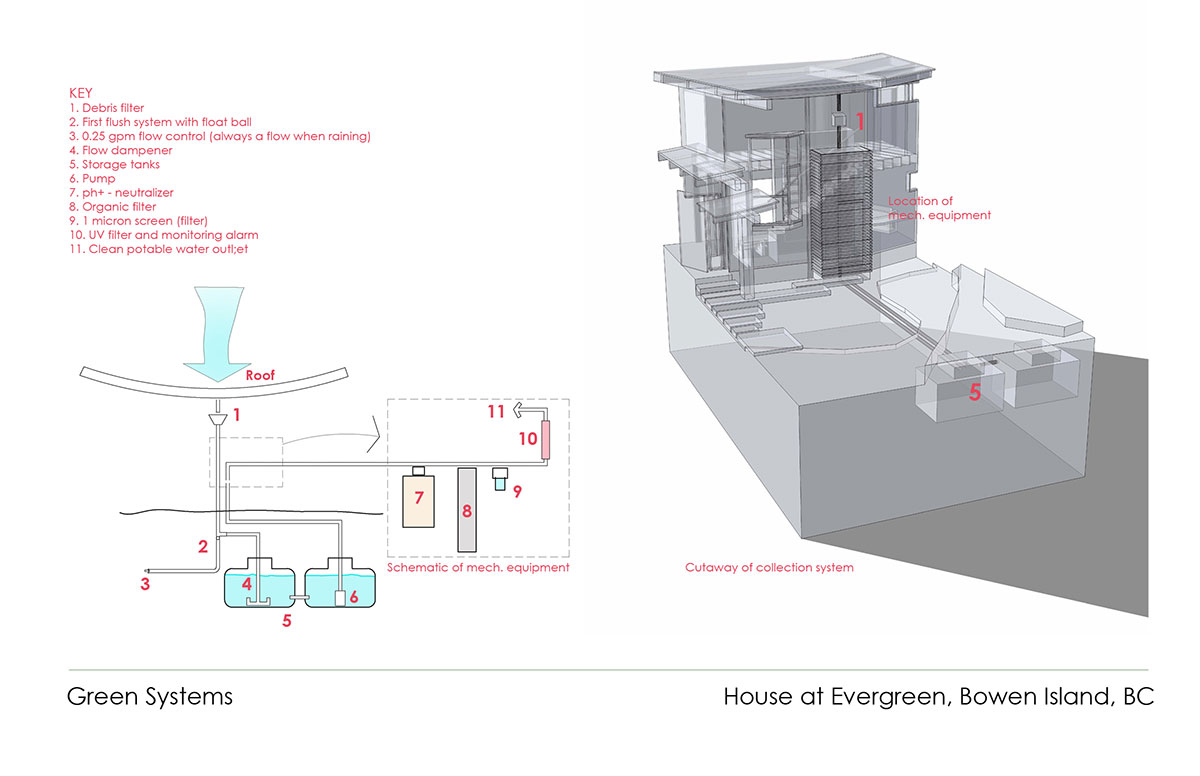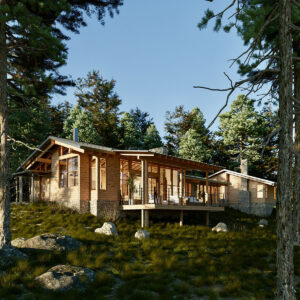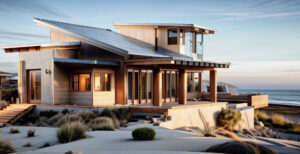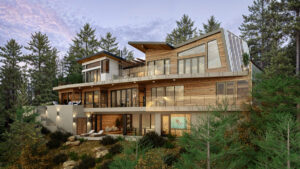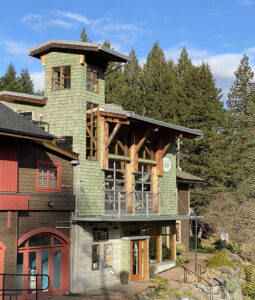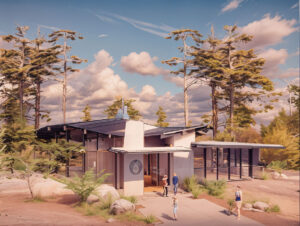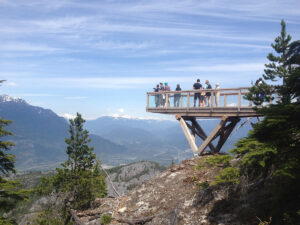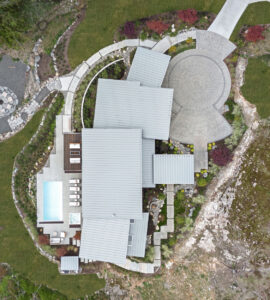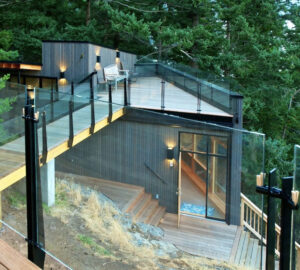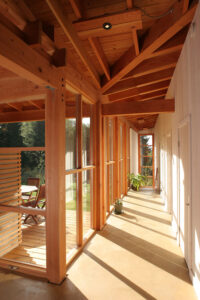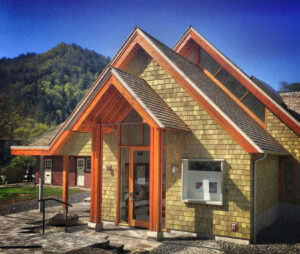EVERGREEN RESIDENCE
Bowen Island, BC
This home is built in a neighbourhood on Bowen Island called evergreen. The community was designed to have a light footprint on the land and is accessed via a narrow laneway that meanders through a forest providing access to a number of building sites along a bluff. This site offers unobstructed views from Bowen over the Paisley group of Islands and up the Straight of Georgia with views of Vancouver and Texada Island many mikes away.
The concept for this house is for a level entrance which frames the view beyond. The program space is divided between living space on the main floor and the owner’s bedroom and a studio AIRBnb suite on the upper level. The entire front of the home is stopped glass windows organized along a gradual inverted curve. Intersecting the floorplan above are a series inverted curved roofs giving the roofs a feeling of gently floating above the rooms below. The living room ceiling in clad in clear cedar which then becomes the soffit on the ceiling exterior side of the window wall. This further enforces the emotion of being under q floating roof.
A triangular bay window gives views back to the arrival gardens. Access to the guest’s suite is via pathway by the bay window and up a natural rock feature in which the house is built upon.
The floorpan is intentionally loose and organic and offers the occupant the opportunity to live on one level. A feature bathtub is revealed by sliding walls which stack in two directions turning the area of the home into a home spa with a view across the Strait.
The rain water landing on the highest roof is directed into a scupper which delivers it into a home water treatment plant and then inti three large storage tanks. Water is then drawn by pump back through the treatment plant providing all of the home’s potable water needs. Rain water run off from the other two roofs as well as from the gardens, carport roof and driveway is directed into the garden’s pond designed to have a fluctuating freeboard. The pond offers a wetland habitat for the wandering salamander, Pacific tree frog and other Island creatures. Thos site truly has been left in a more richly ecological state than its owner found it in.

