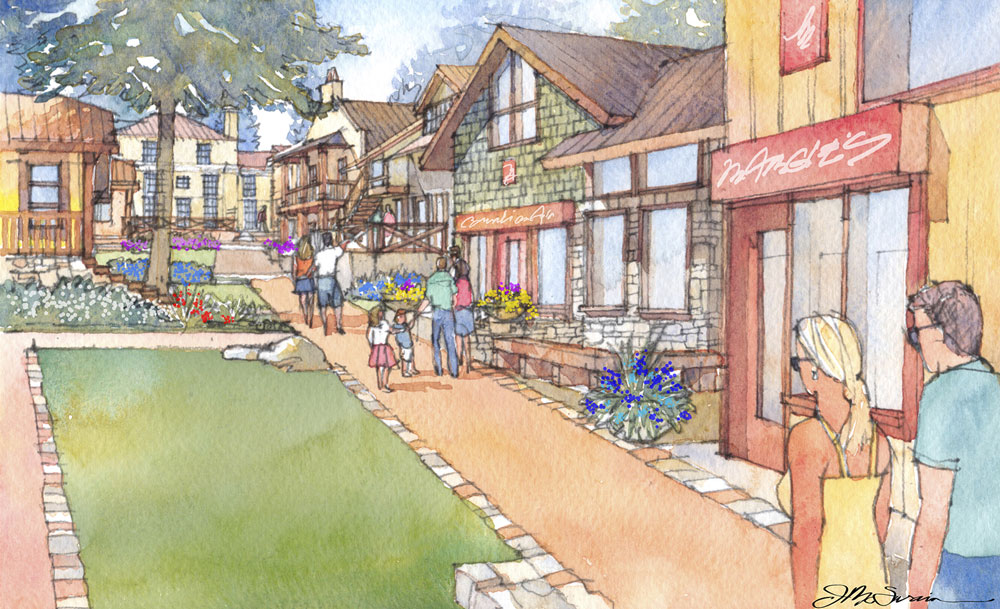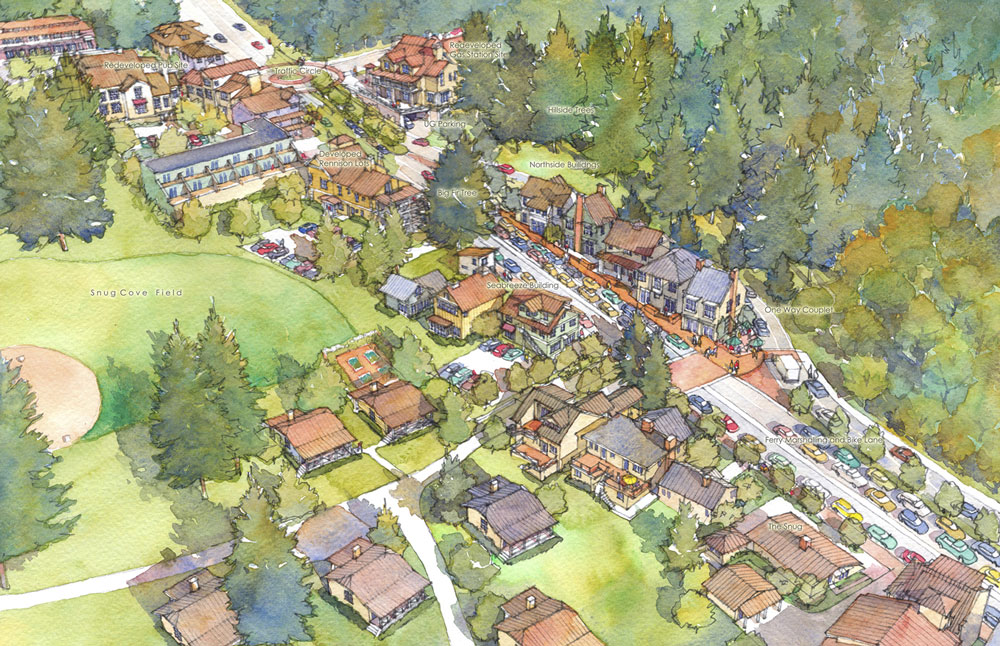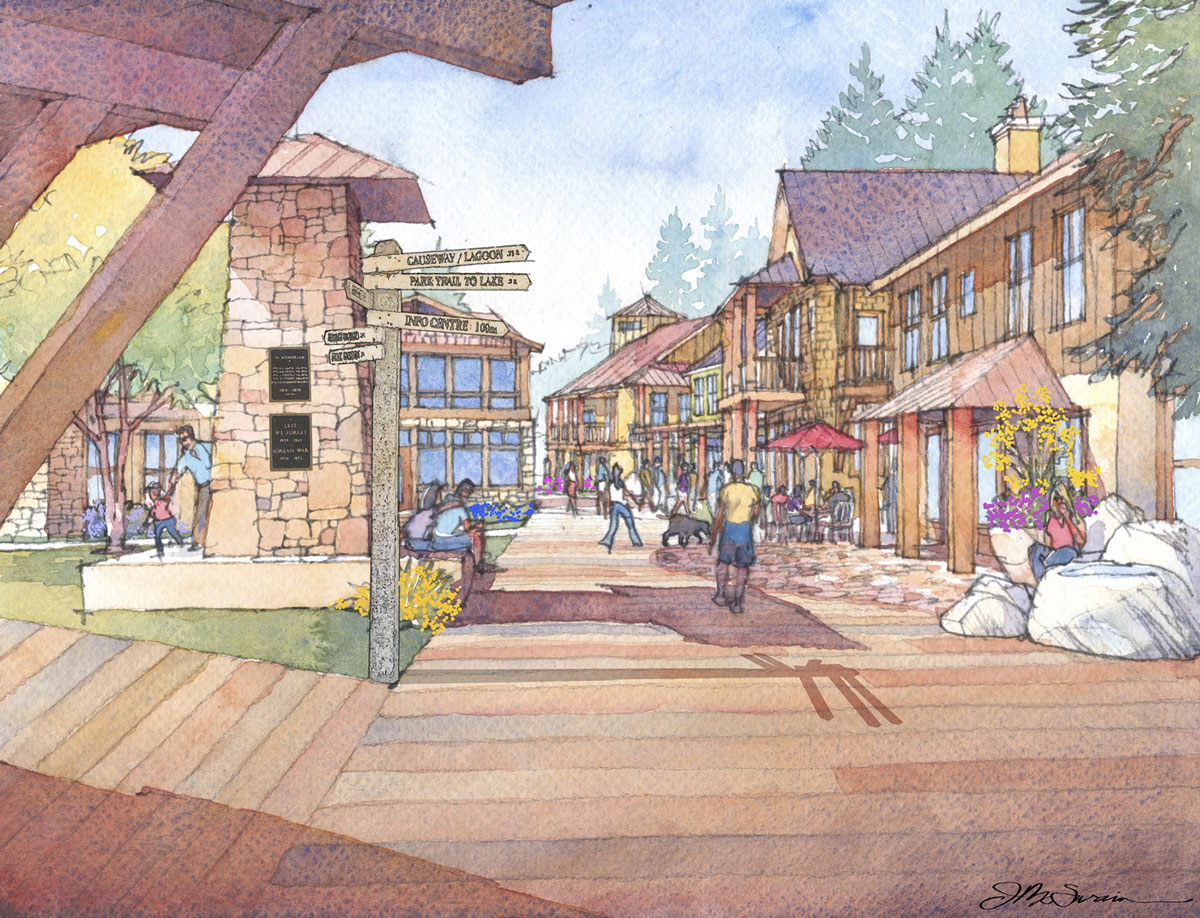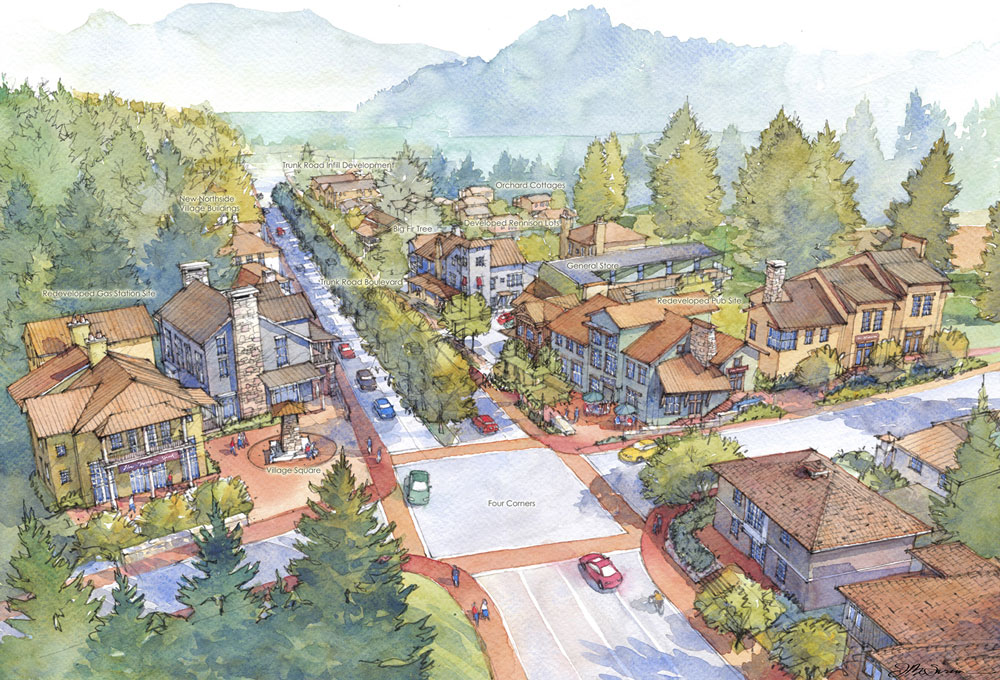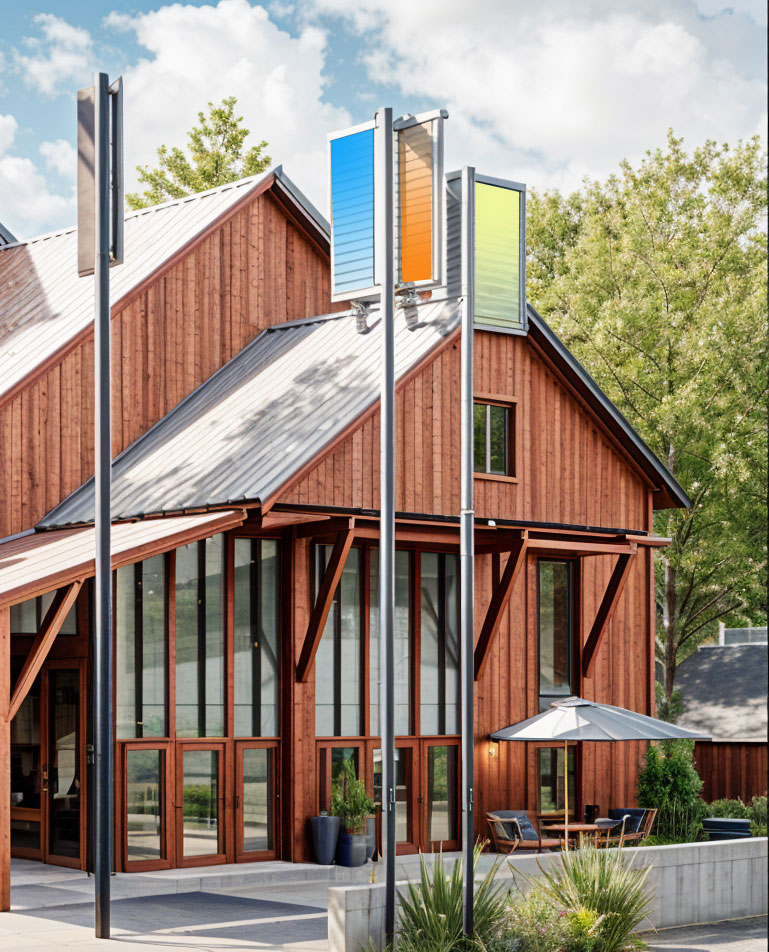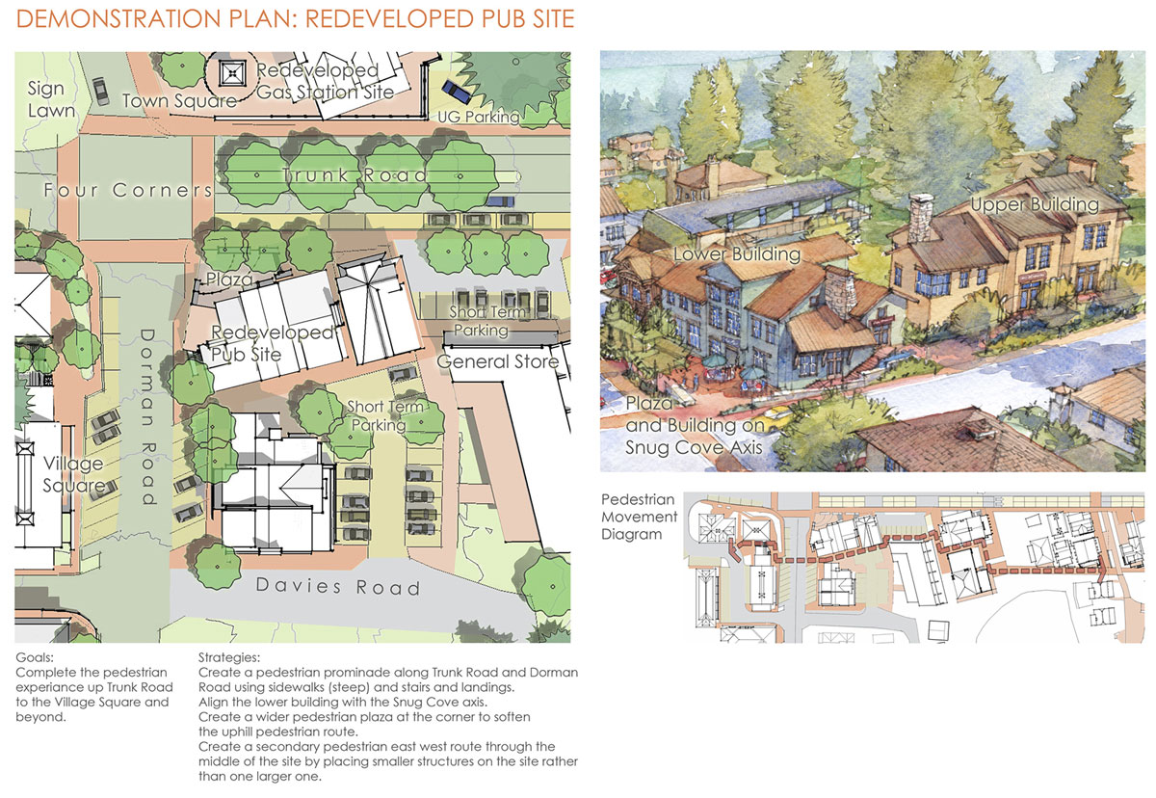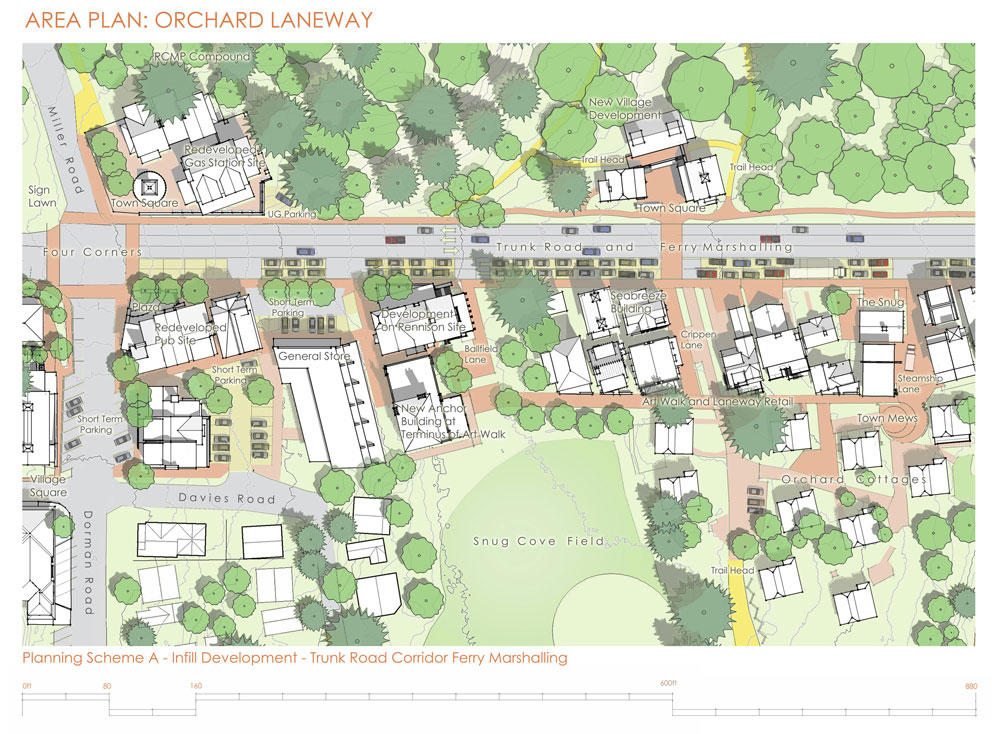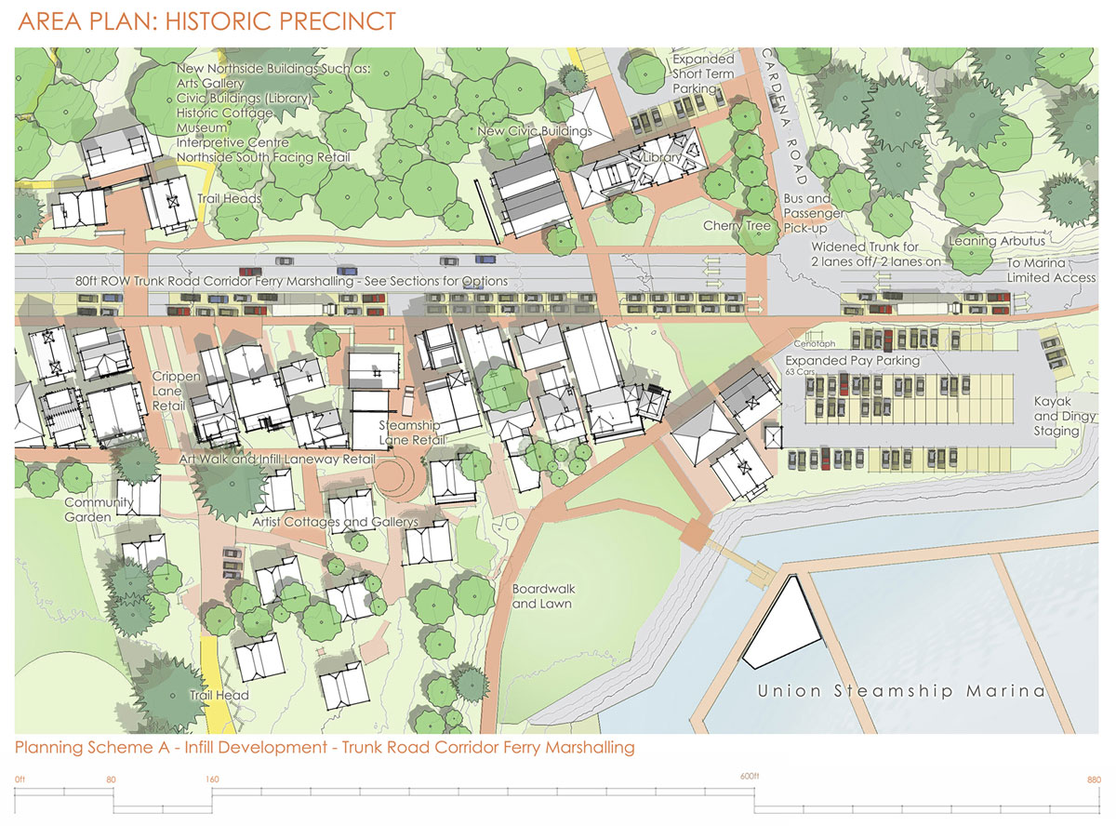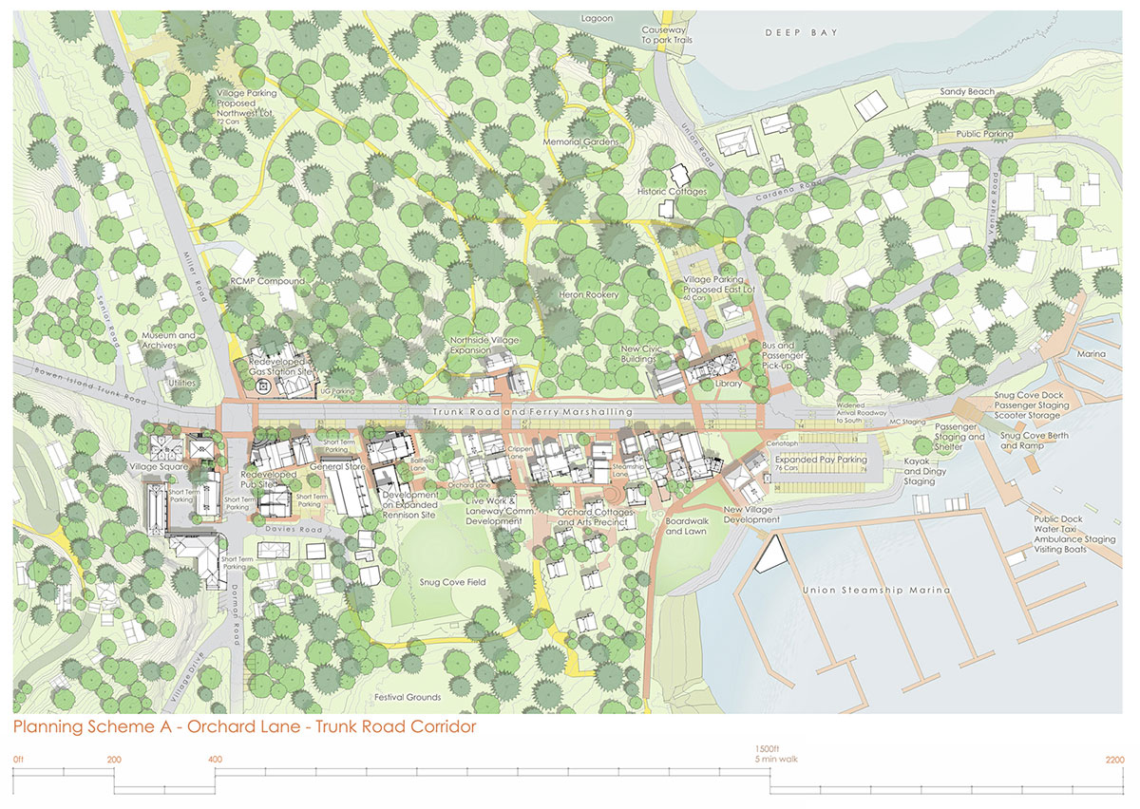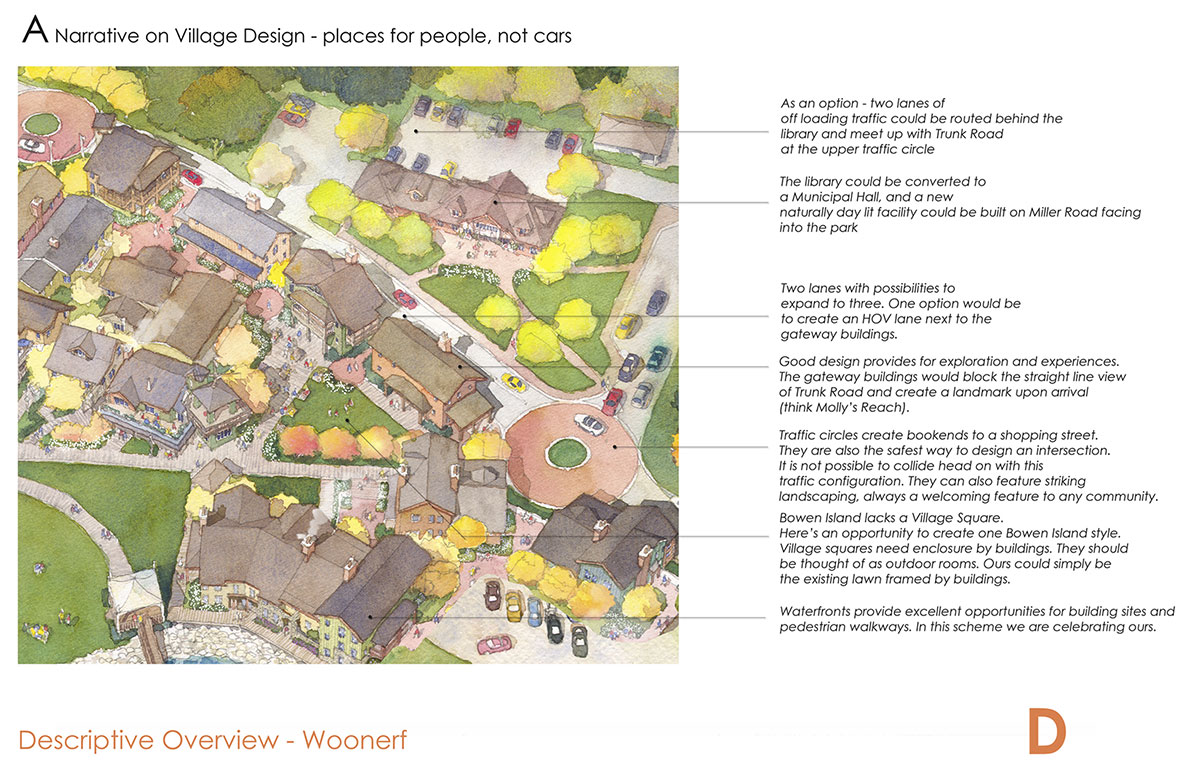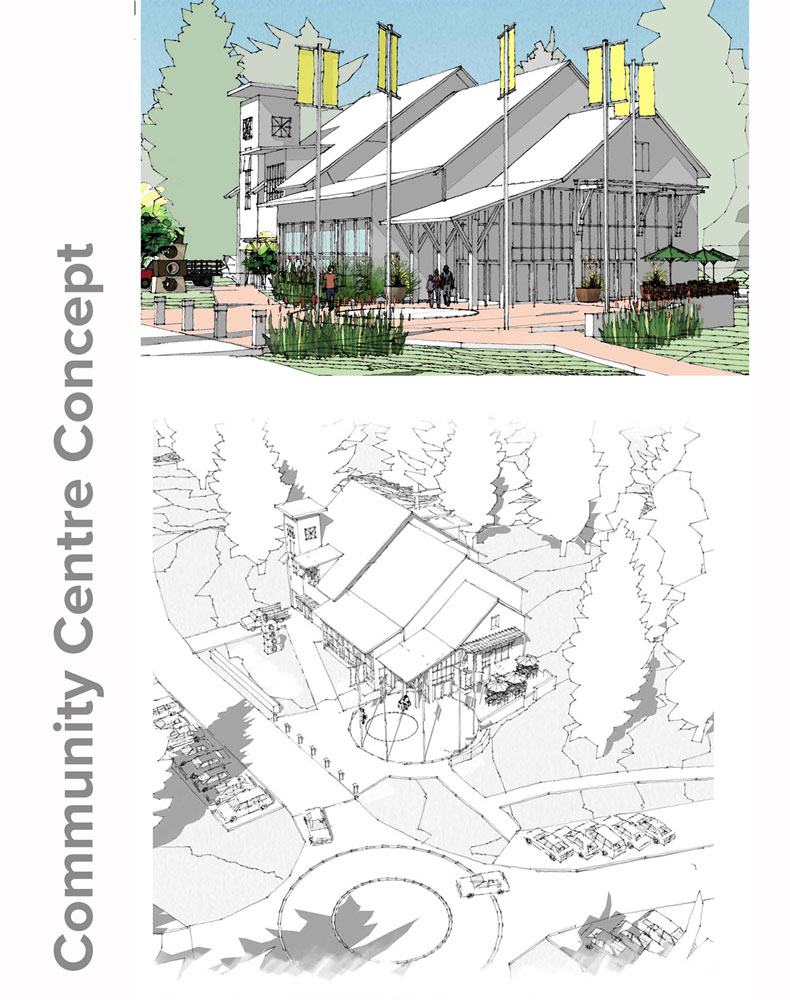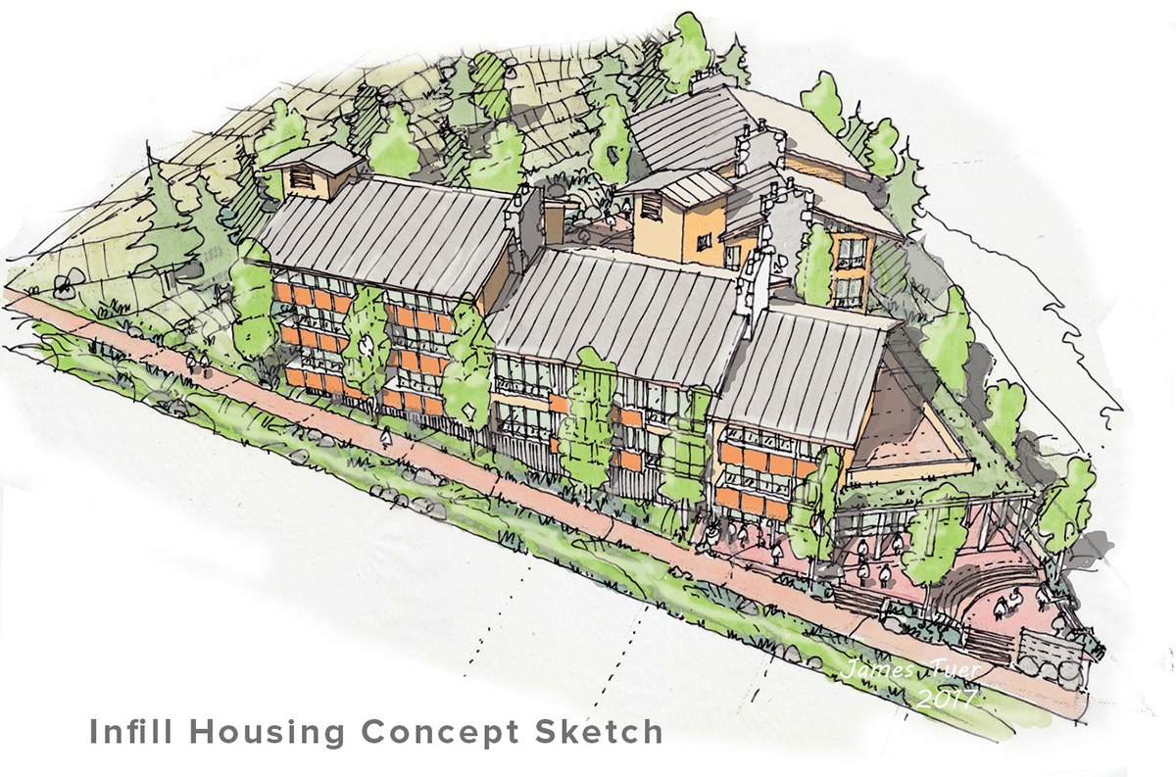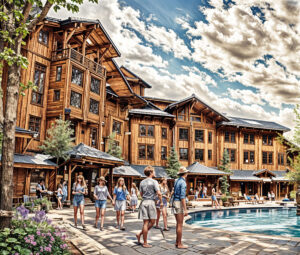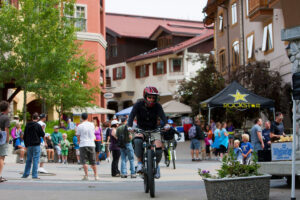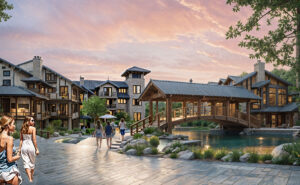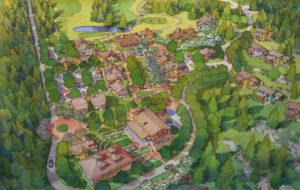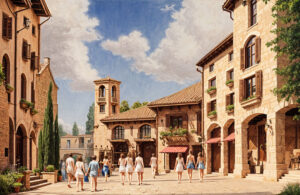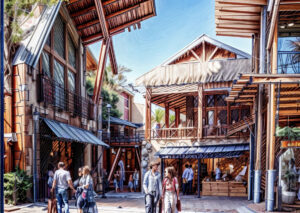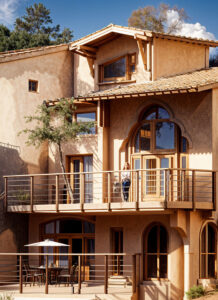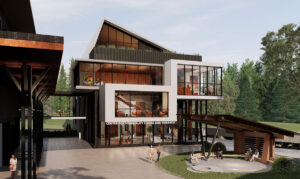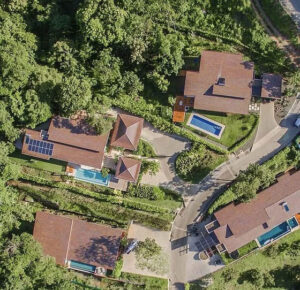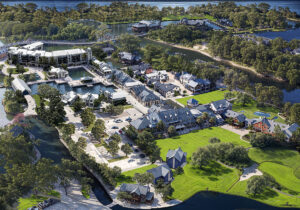SNUG COVE
Snug Cove, Bowen Island, BC
JWT spent two years first studying and preparing an inventory of all the studies that had been done over the years to deal with Snug Cove’s perceived problem of being both a village and a commuter ferry staging area (and giving an analysis of why none of them ever succeeded), and the second being a Design Alternatives study which lays out four distinct approaches of dealing with this problem (or not) while also identifying common and sometimes discreet design elements which can be interchanged within the schemes. This strategy allowed us to create a public planning process that rose above Island politics and allowed community members and stake holders to weigh in in a non-threatening way. Anyone who knows anything about Bowen Island will know it is a place surrounded by water with 10,000 differing opinions. The fruits of this labour were the impetus for significant investment from the private sector. Out of this process JWT went on to creating plans for the Bowen island Pub site which has becoming a flourishing mixed use hub with employee non-market housing, retail and gallery space and of course the famous Bowen Island Pub. We also became the architect for the Hearth Gallery and Bowen island Library expansion as well as the architect for the redevelopment of the village square adding a permanent home for the First Credit Union and an expansion of the local whole foods style grocery store. These projects along with the JWT plans have transformed Snug Cove from what was once a village set on decline into a vibrant hamlet loved by all. James was able to leverage both his skills in community planning as well as his expertise in resort planning to create architecture concepts which feel as at home with locals as with visitors. Some of the design elements we identified included partnering with metro Vancouver to turn the historic Union Steamship cottages into addition retail and gallery space bringing them from disrepair and into the public realm of the village; creating additional common parking lots on what could be future development lands, suggesting traffic circles, landscaped medians, stand-alone ferry marshaling yards and even a redevelopment of the Union Steamship parking lot into a mixed use node with housing and additional retail space.

