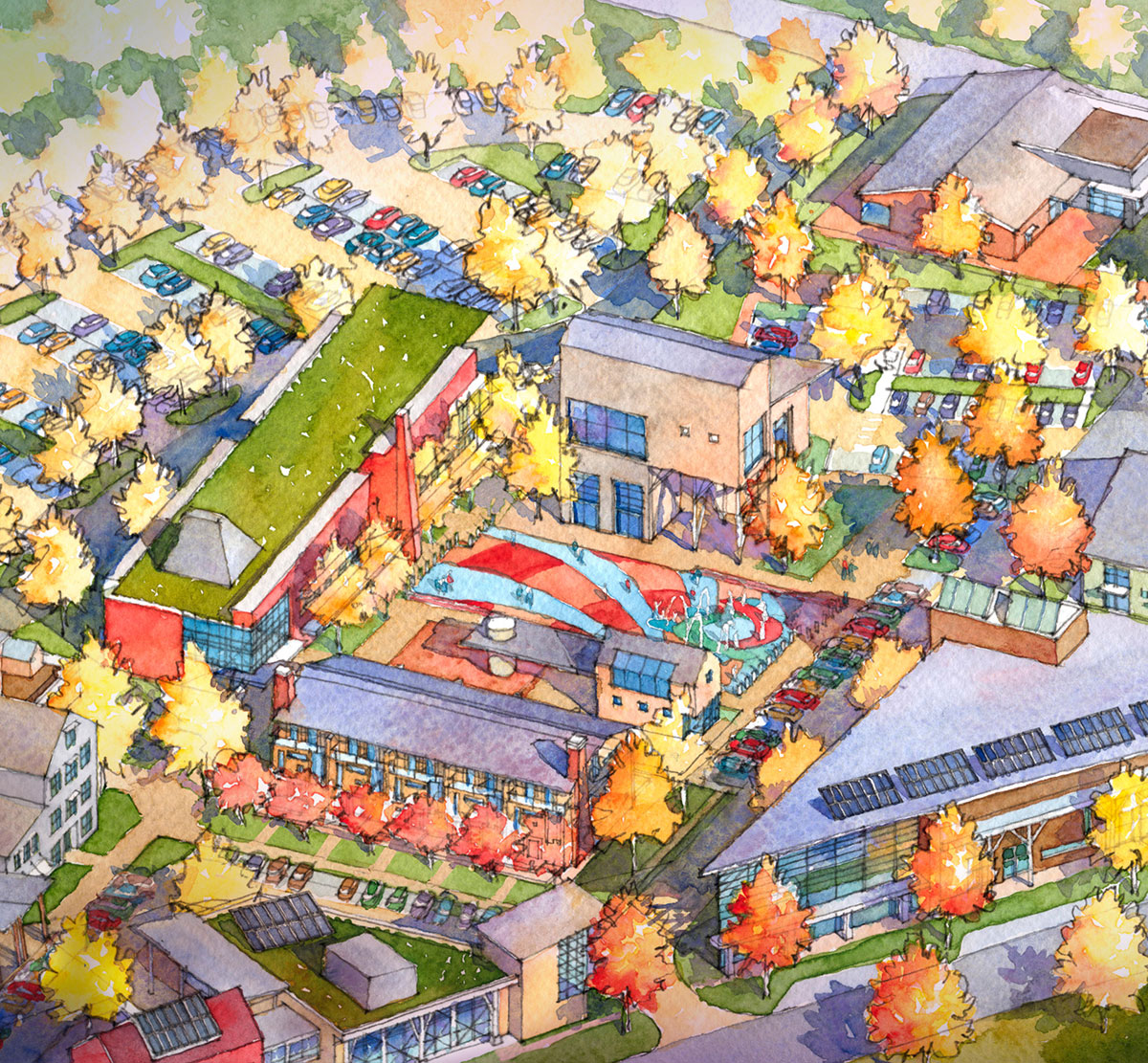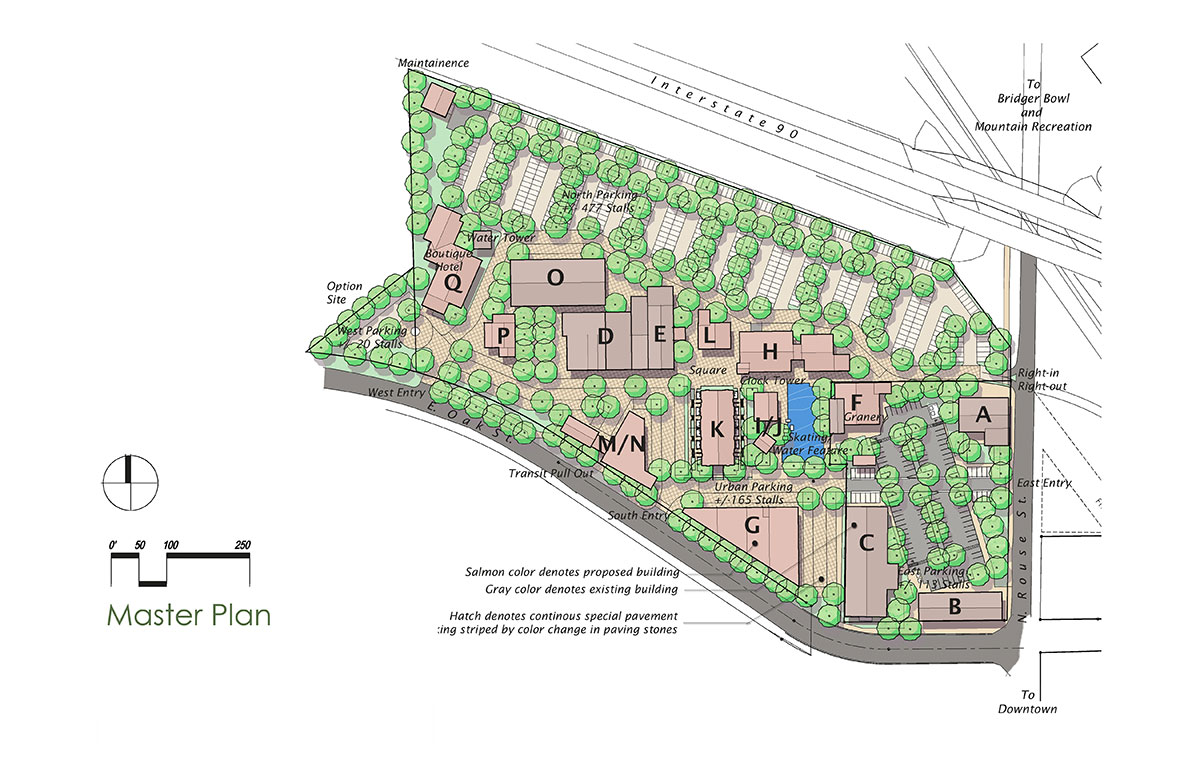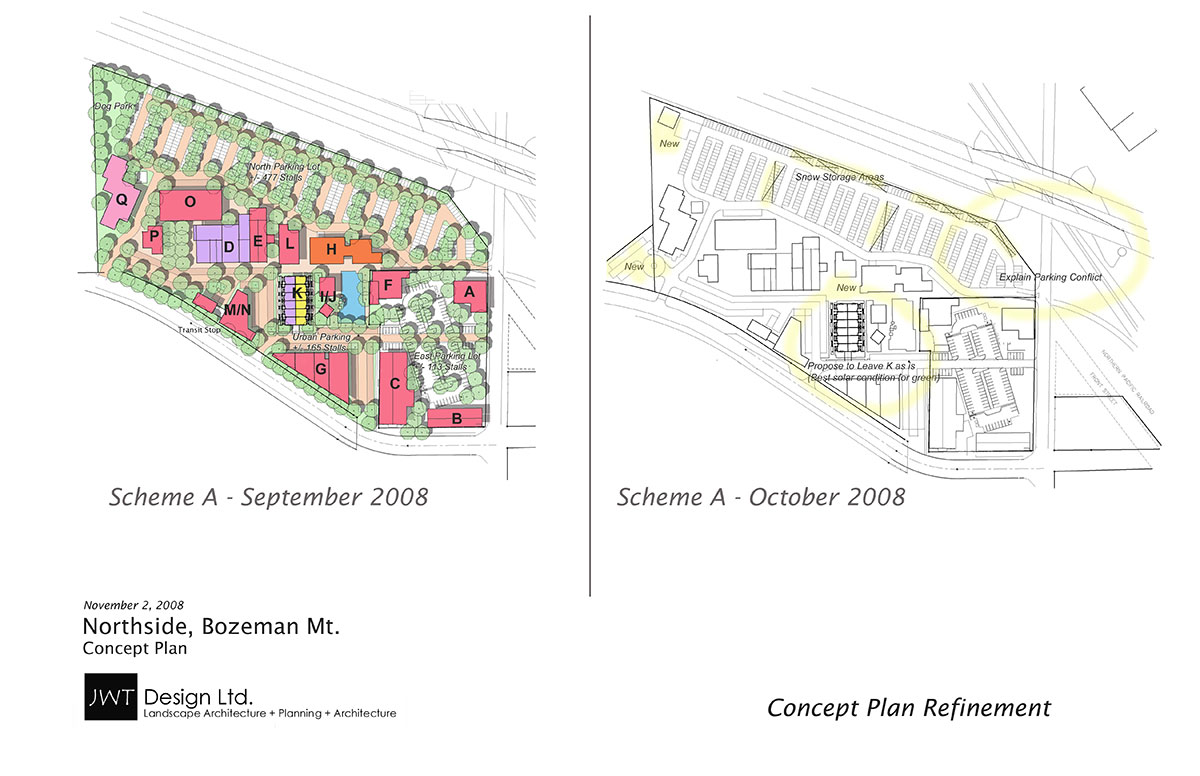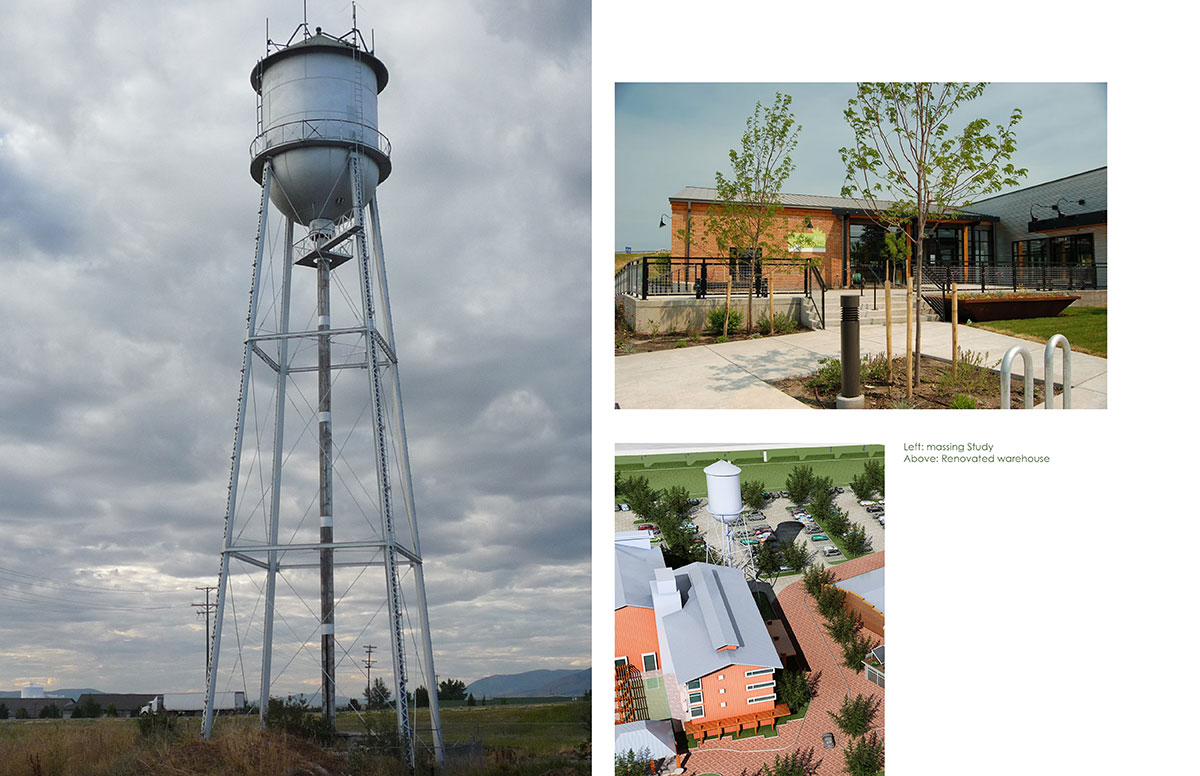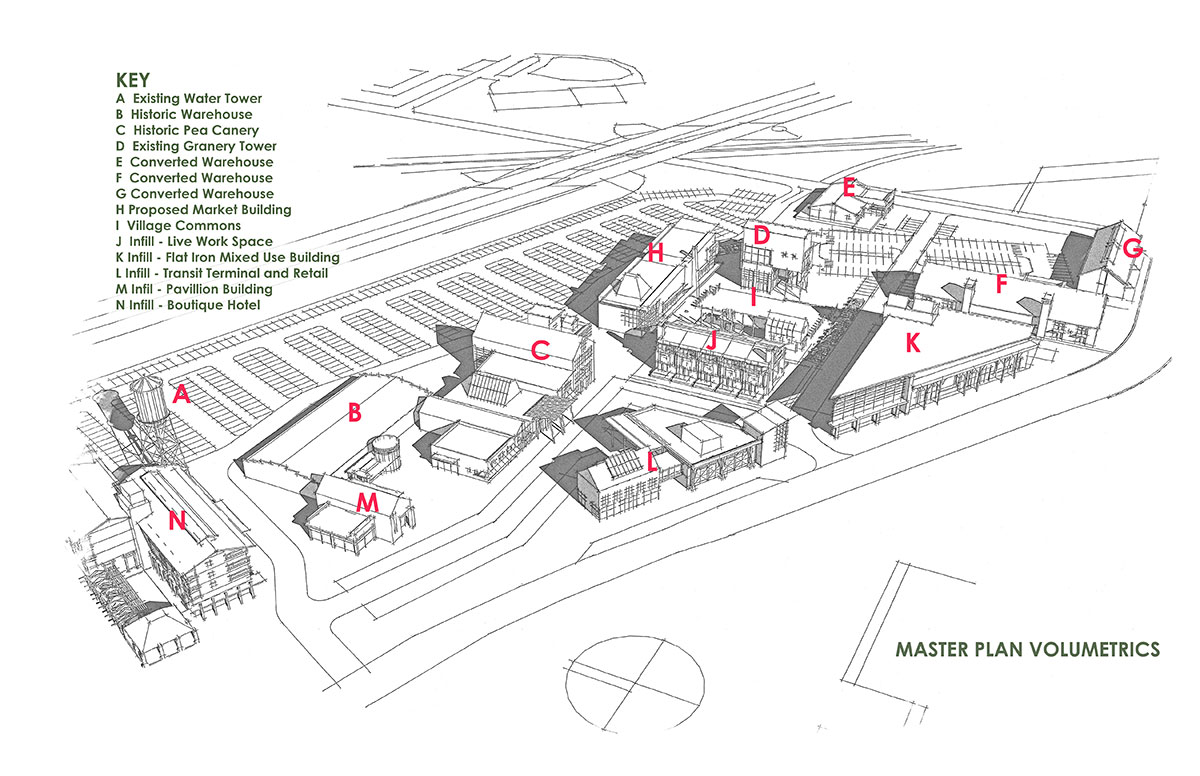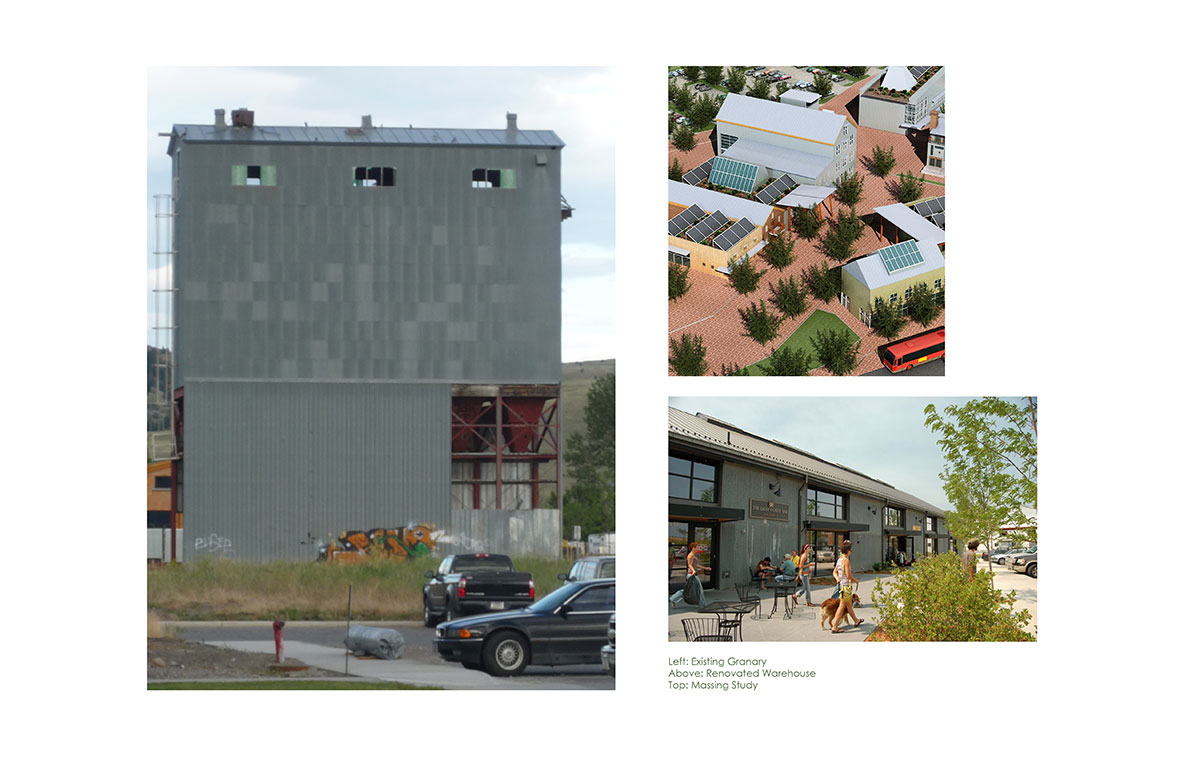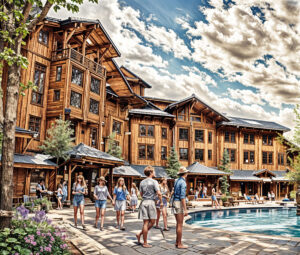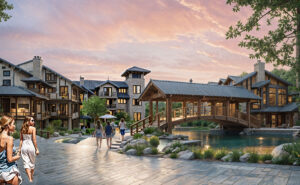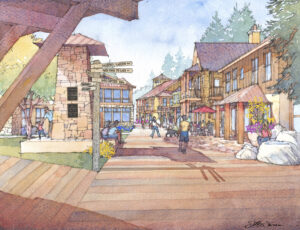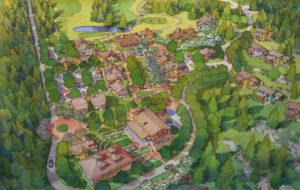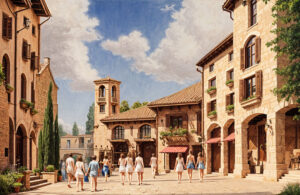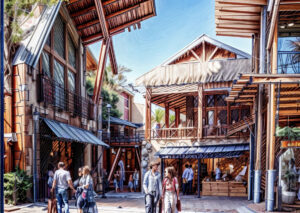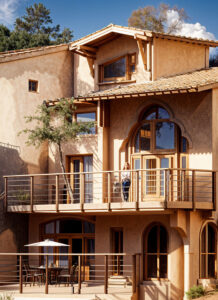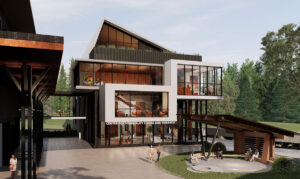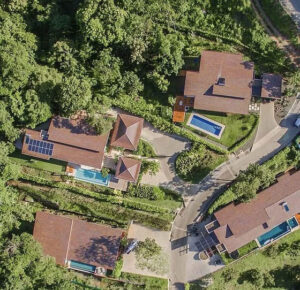CANNERY DISTRICT BOZEMAN
Bozeman, Montana
JWT prepared this mast plan for a joint venture client, one side of the partnership being the owner of a historic Cannery building and the other being brining development expertise. JWT create a vision which worked for both partners and see a mixture of existing warehouses, the cannery building, grain tower along with new modern infill buildings in a contemporary architecture grounded in Bozeman’s sense of place and pioneering spirit. The resulting master plan outlines a vision for a new mixed use precinct complete with a water park, city plaza, community centre, housing and shops. The first phase of this development was quickly implemented. A series of pedestrian oriented spaces are linked with passageways, and tree lined walkways with parking being located strategically along the rear edges of the site allowing for a street oriented development just a few blocks from downtown Bozeman.

