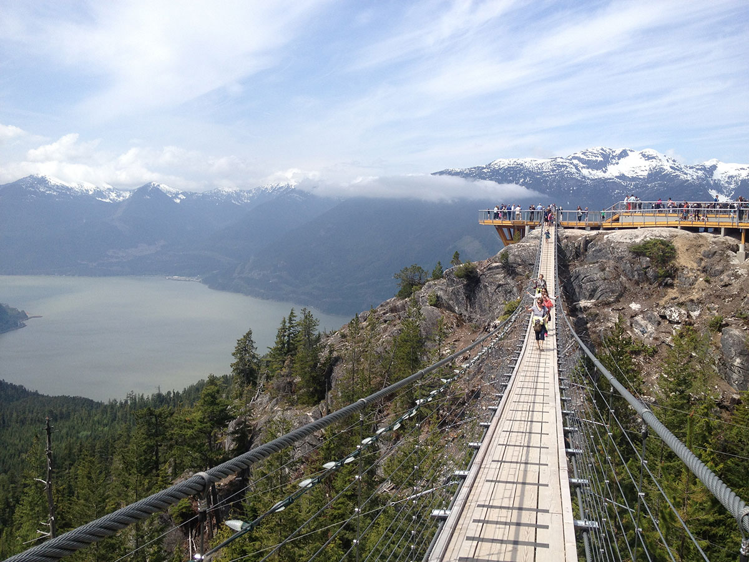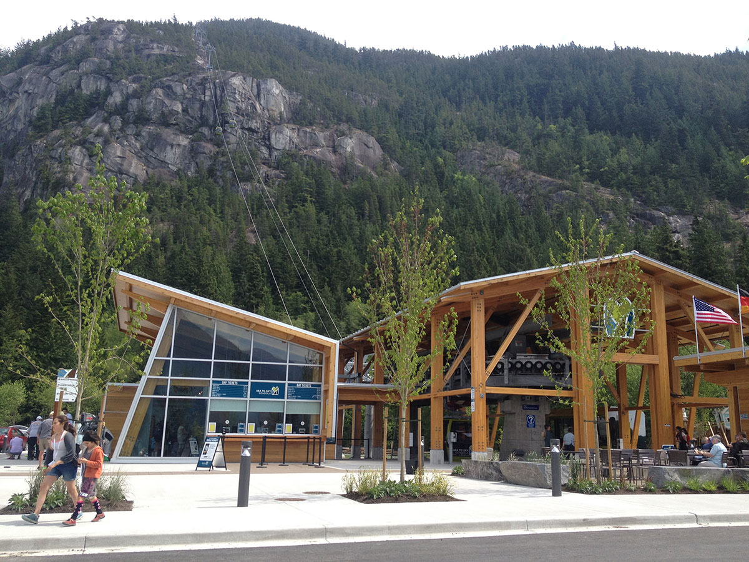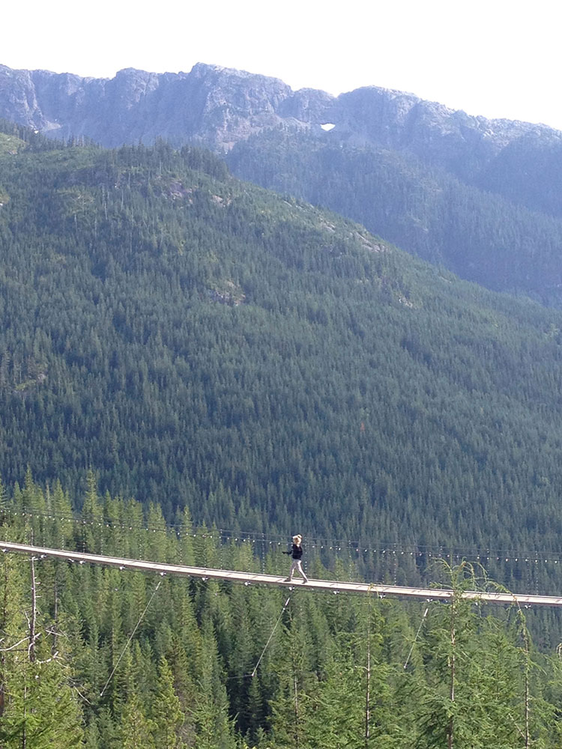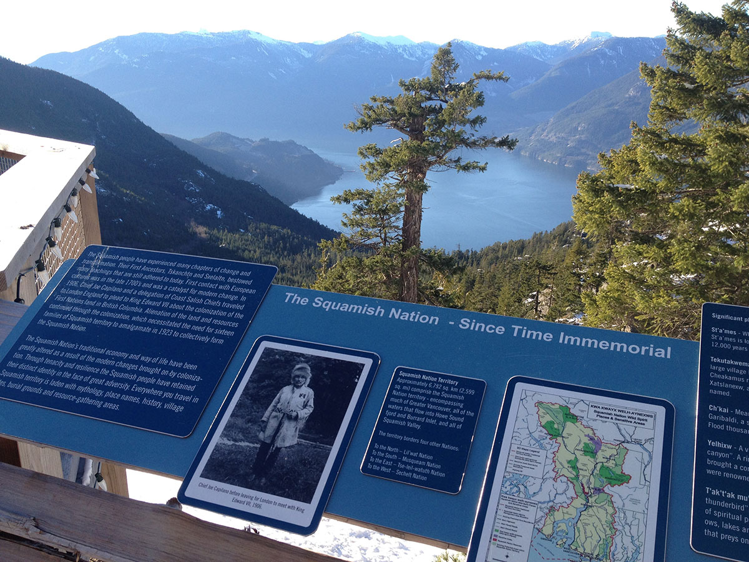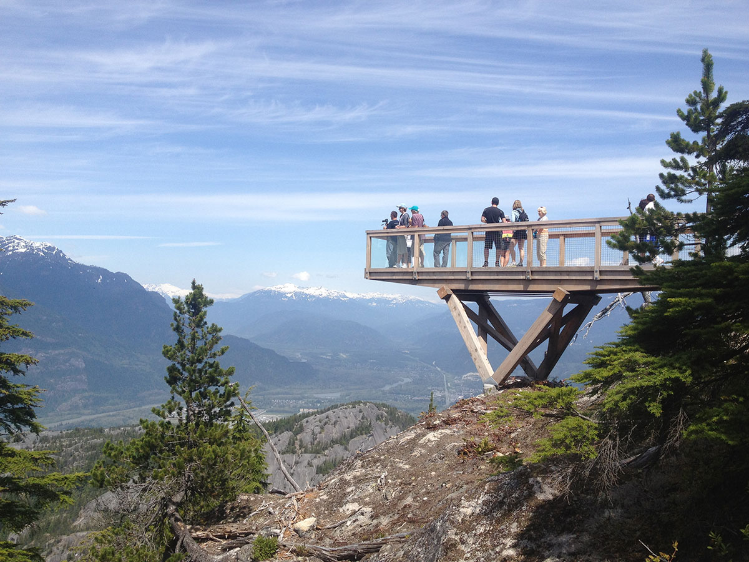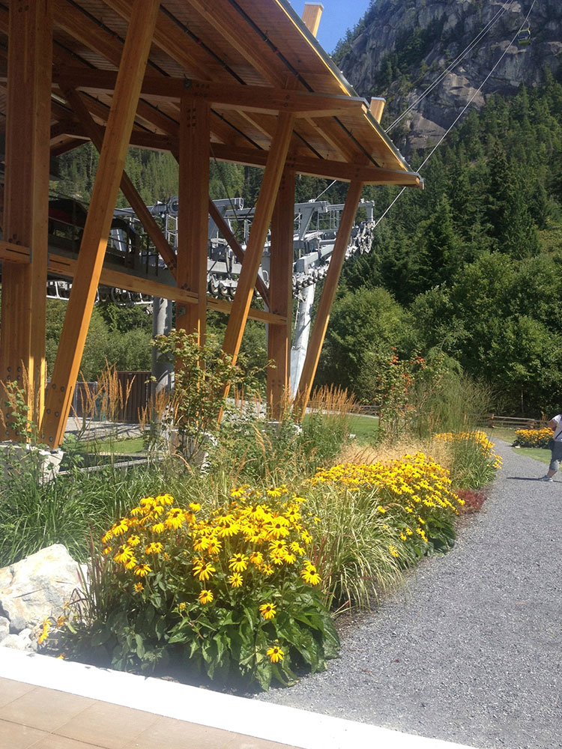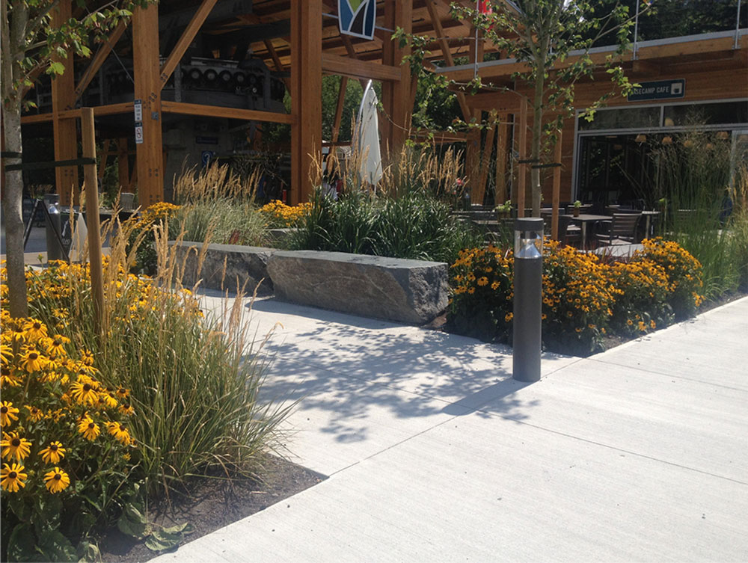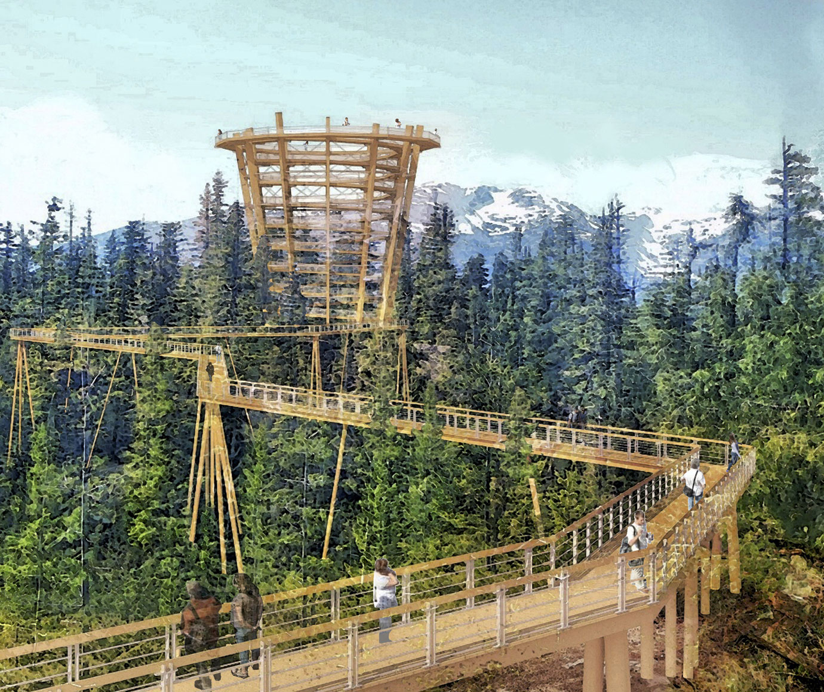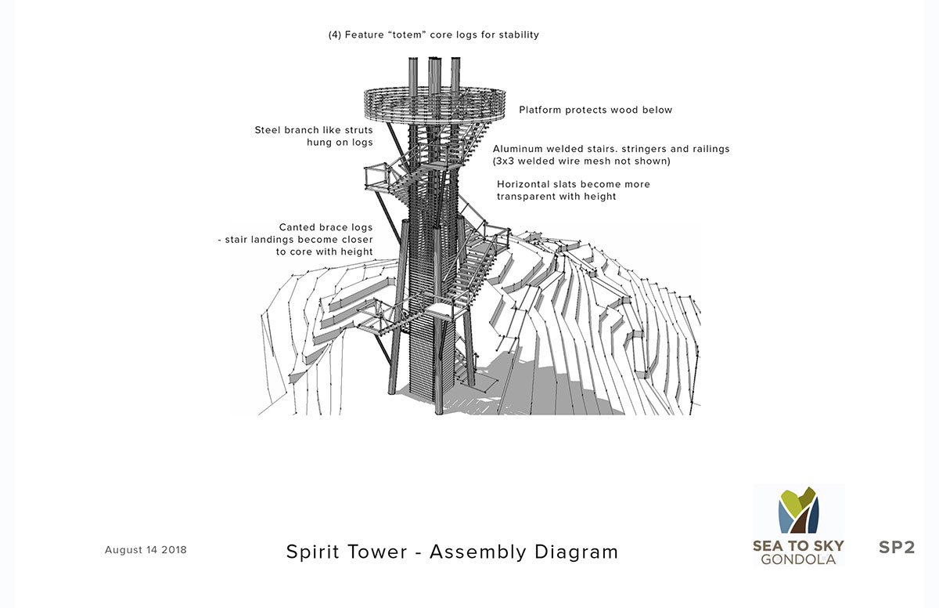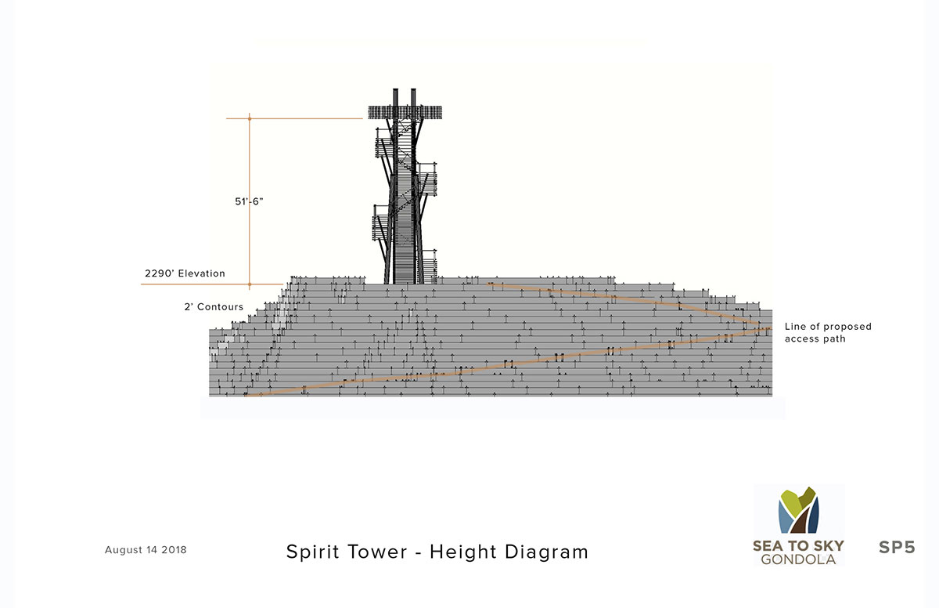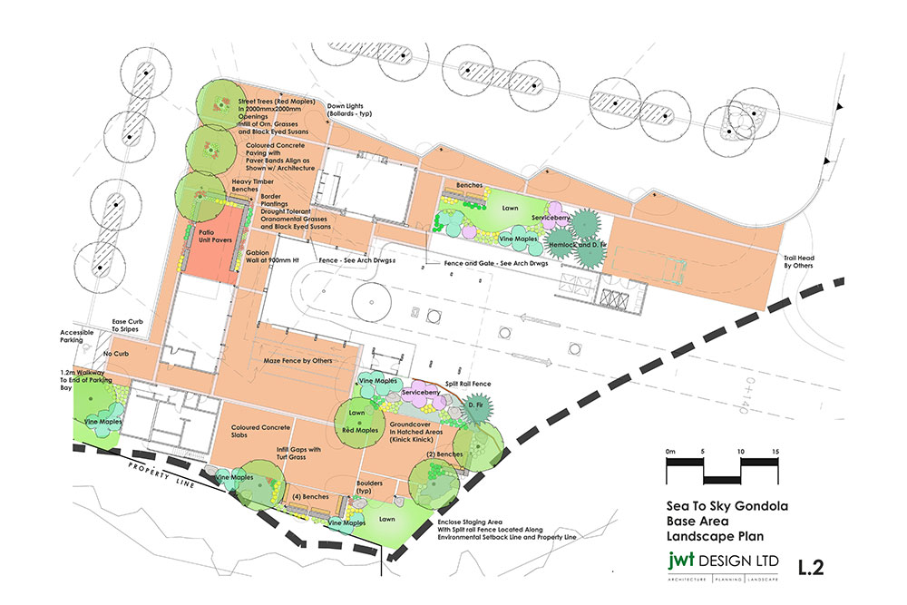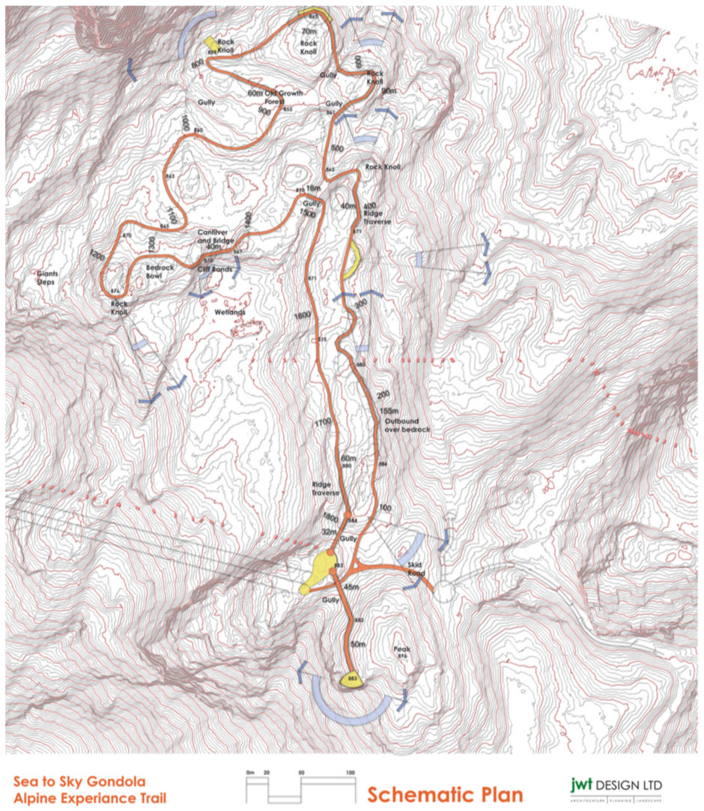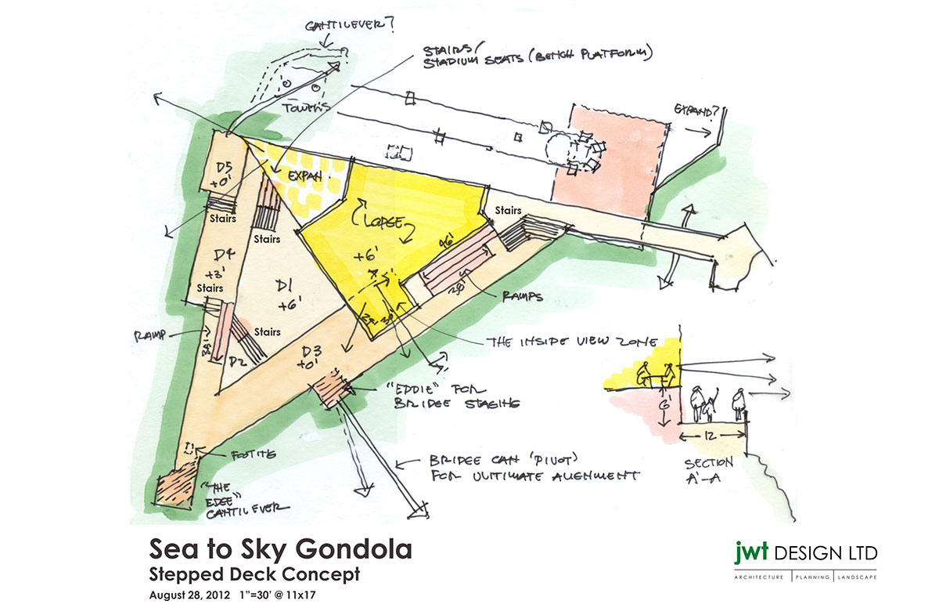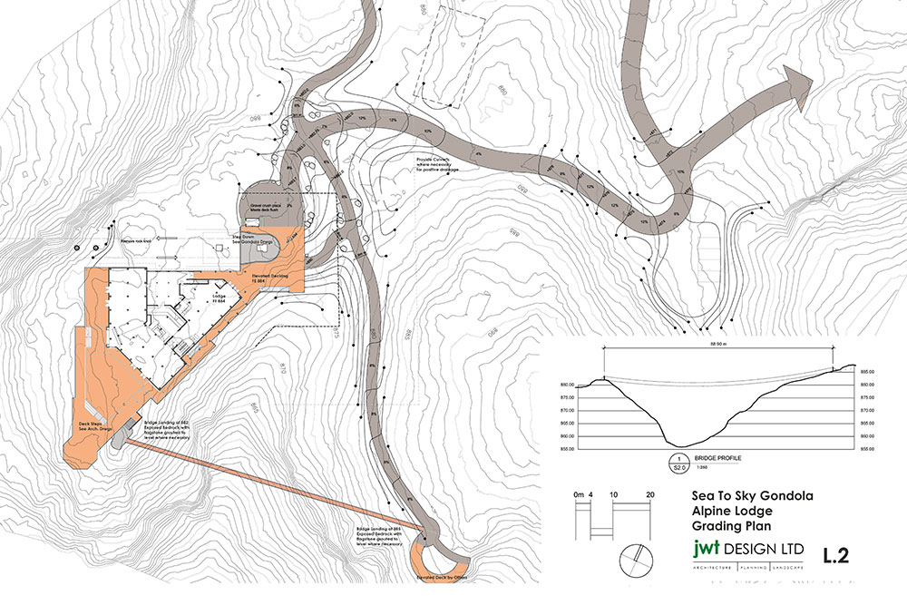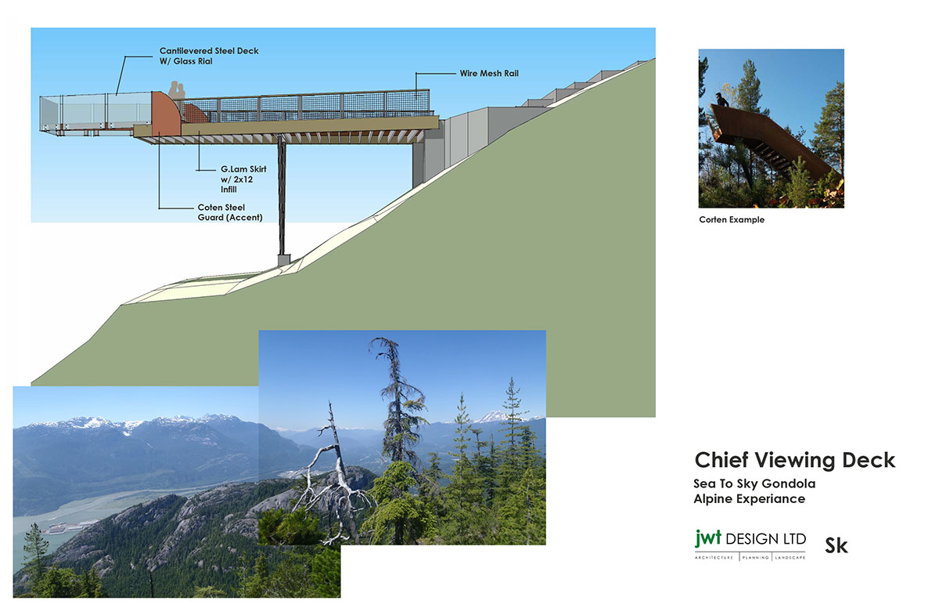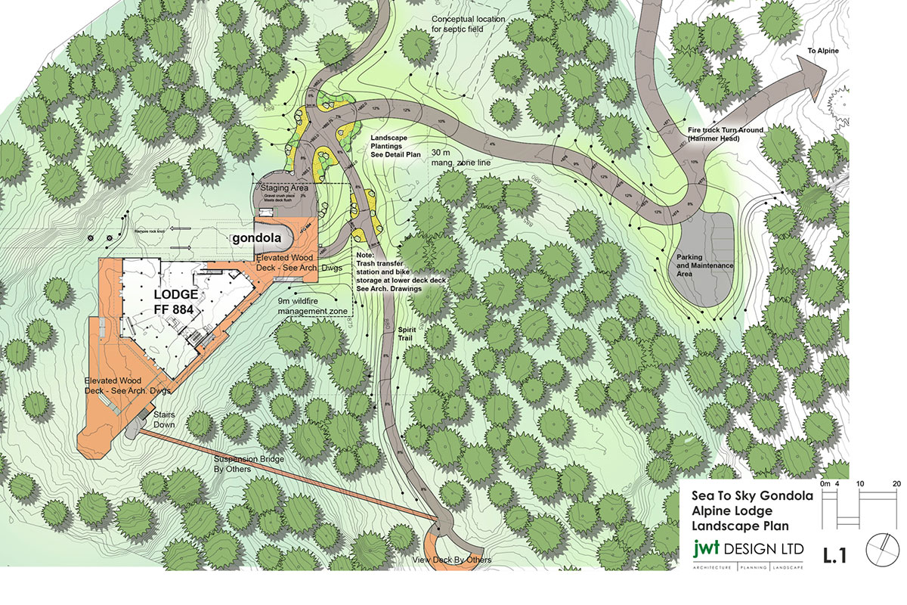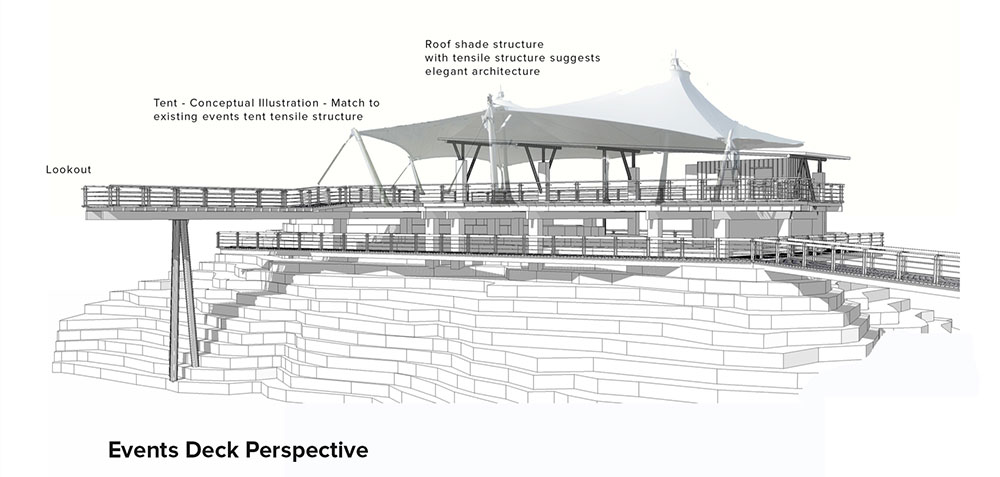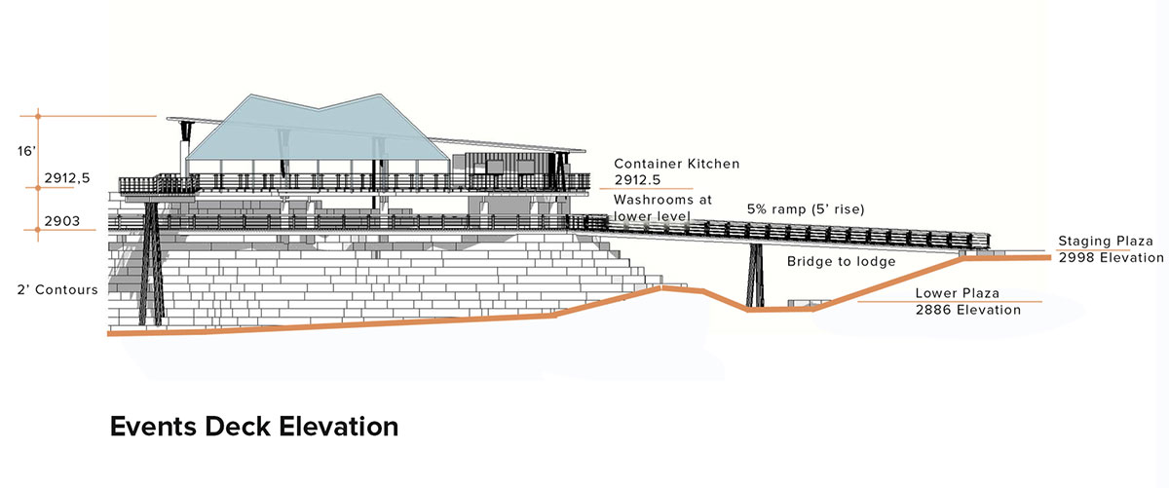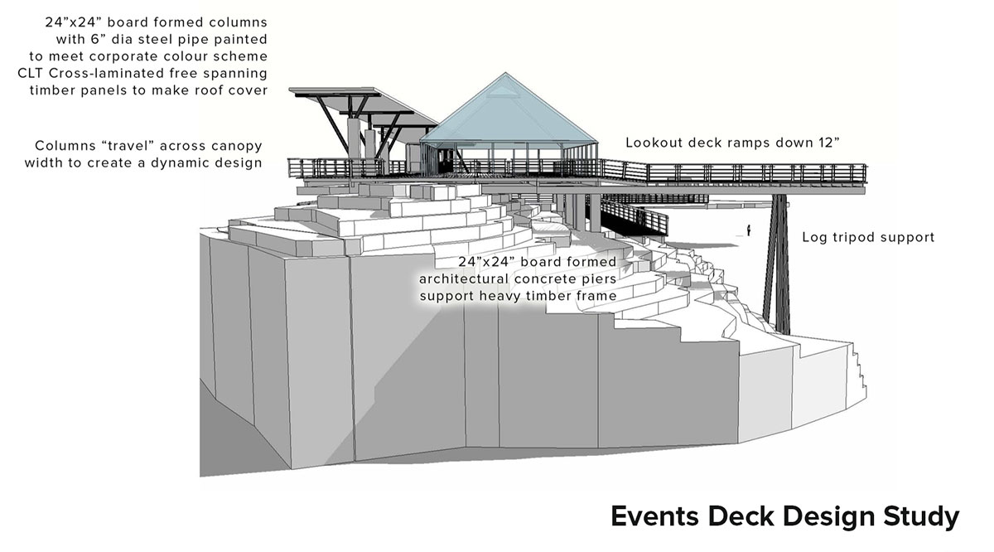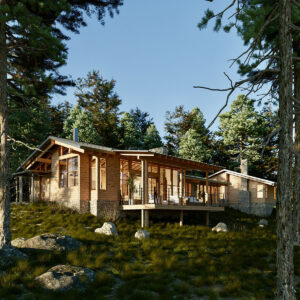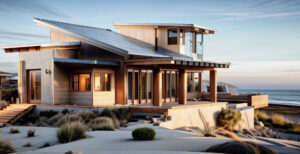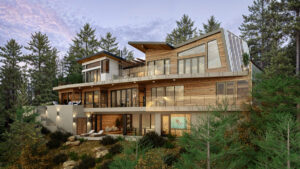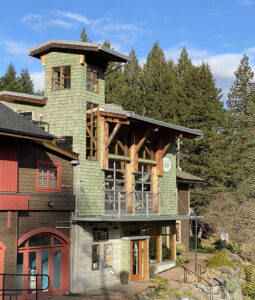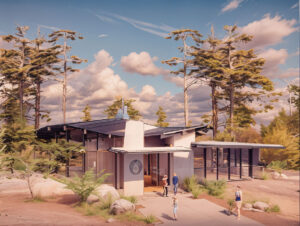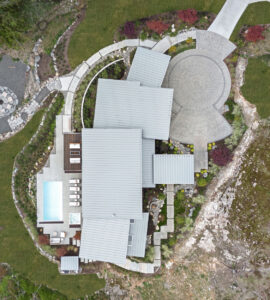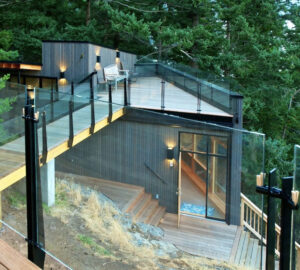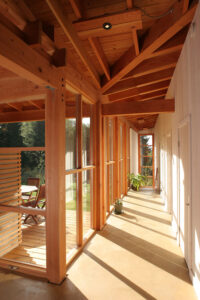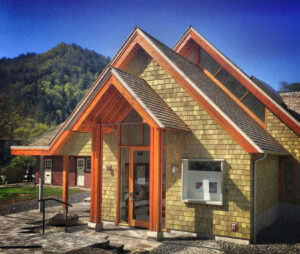S2S GONDOLA
Squamish, BC
In 2012, JWT was asked by the founding partners of the Sea 2 Sky Gondola to partake in the visioning process, assist in the trail layout design and story-telling, design all of the landscape architectural components of the project and assist in the permitting and construction observation.
The landscape design and execution of this project is very unique due to the unique project type. In fact there is only one Sea to Sky Gondola, and only one site like this. Key elements of the design include a major viewing deck (stepped to maximize views) which hangs of the mountain top lodge; an iconic suspension bridge; remote view platforms, interpretive nature trails, base area and mountain top plazas; kids play areas and structures and arrival sequencing, parking and ticketing.
The base is envisioned as a contemporary retail and recreation staging village and the mountain top arrival area is designed to welcome thousands of visitors per day.
This award winning project has been an economic catalysis for the economic revival of Squamish and is now one of Vancouver’s leading touristic destinations. James ensured that the landscape design is rich in detail applying his residential and architectural design skills to a complex commercial project. JWT continued to work with this client group and were the designers in charge of facilitating and crafting their 20 year vision and capital expansion plan in November of 2018.

