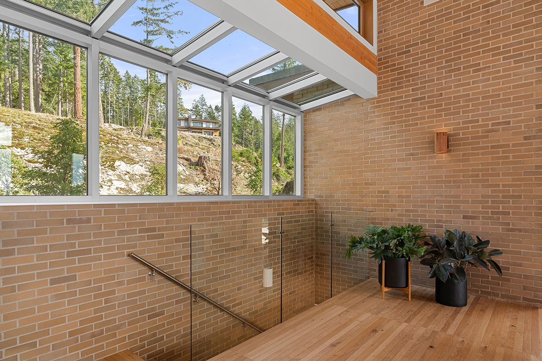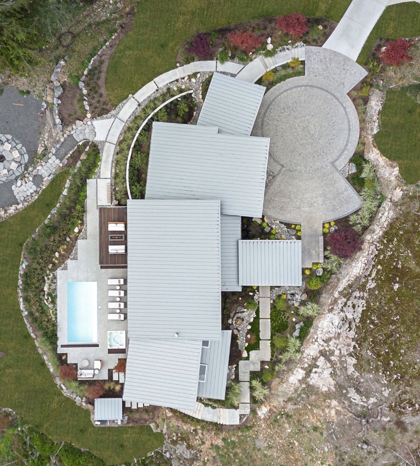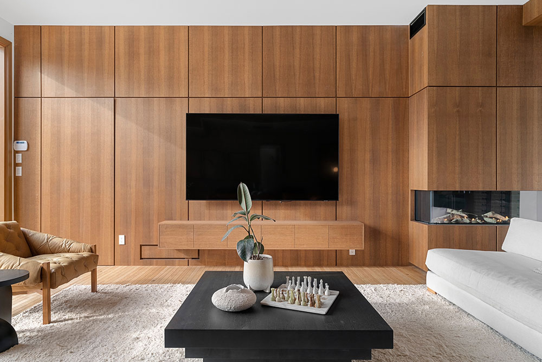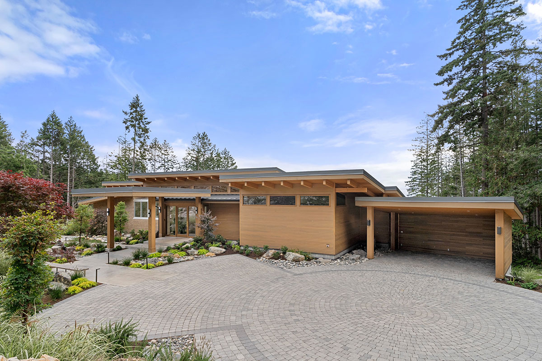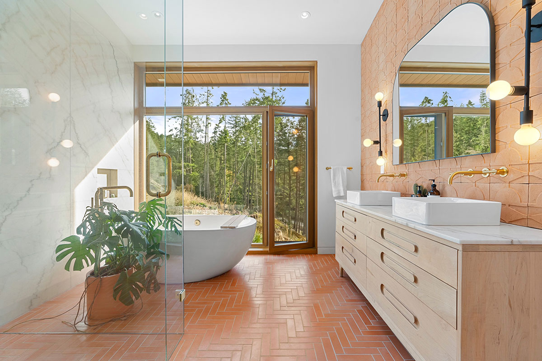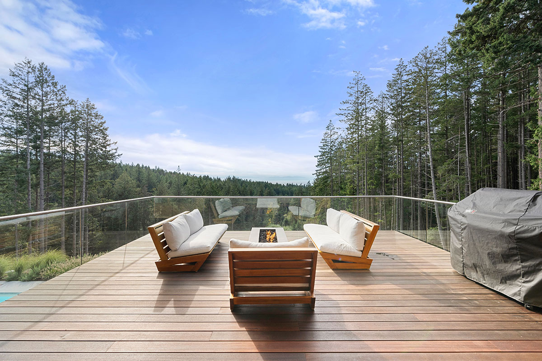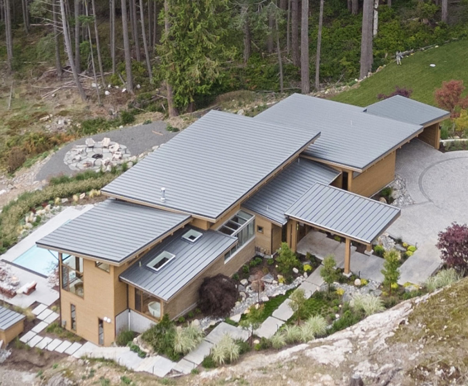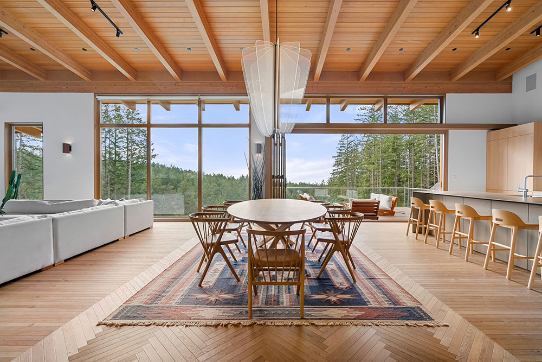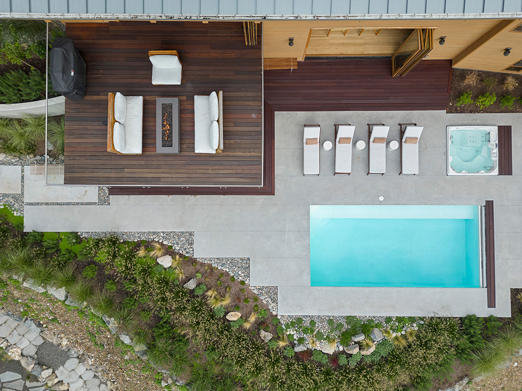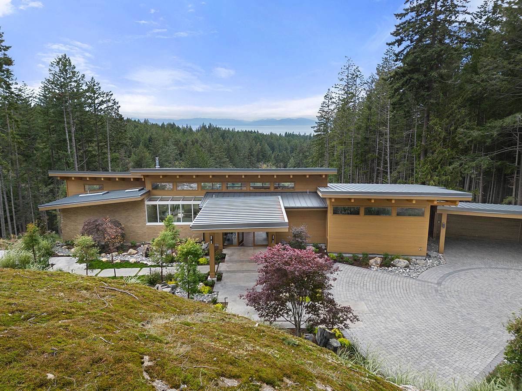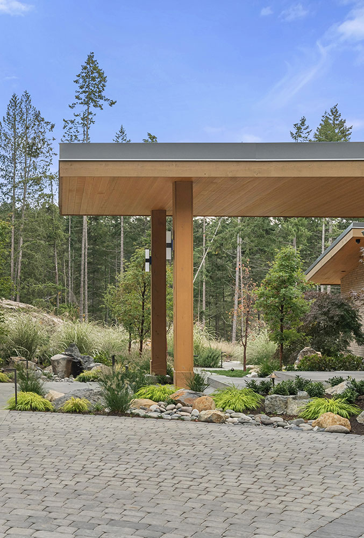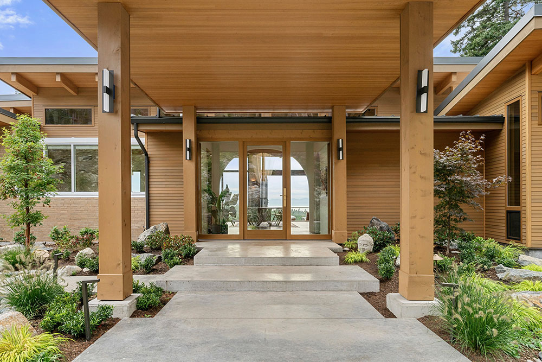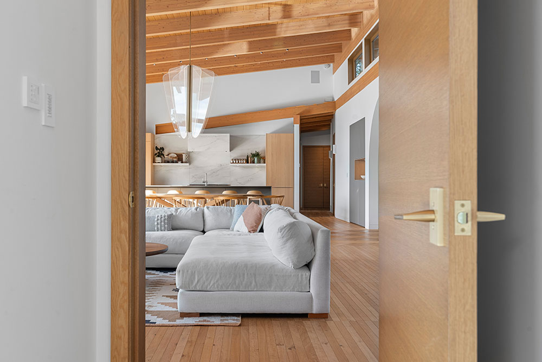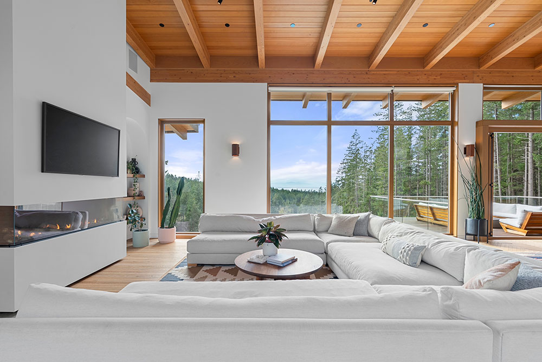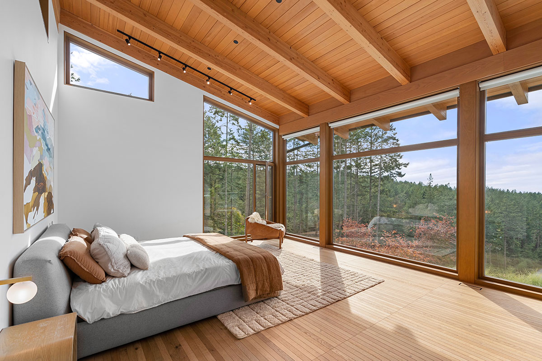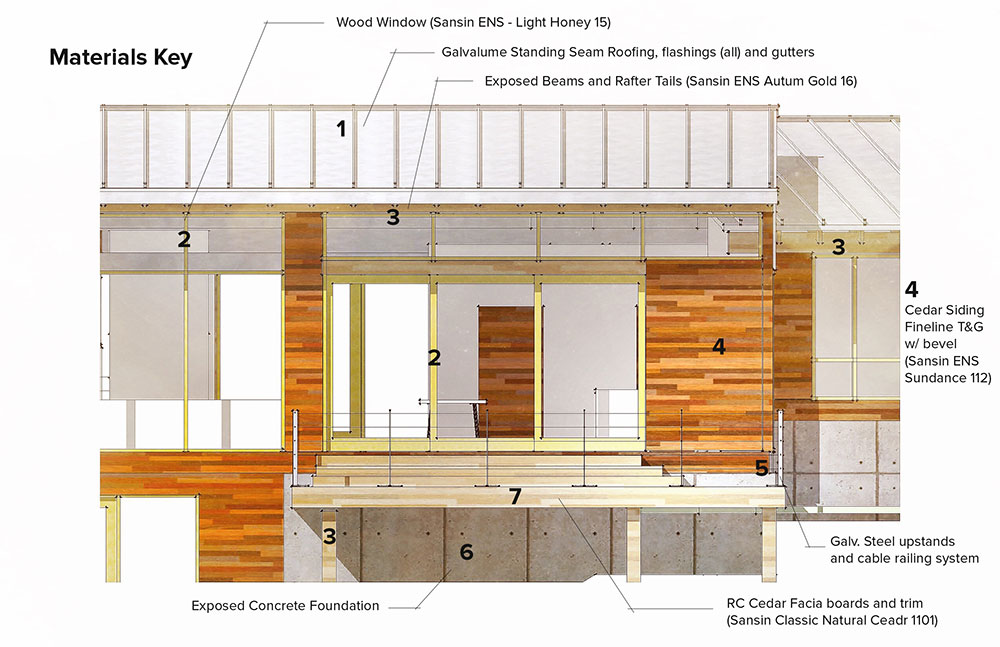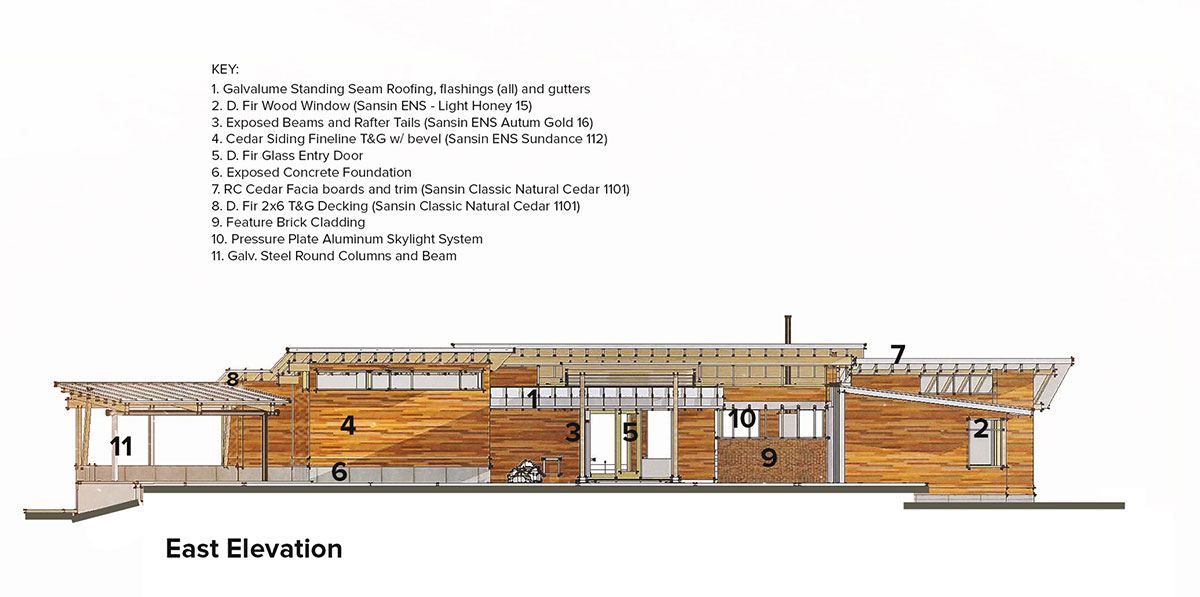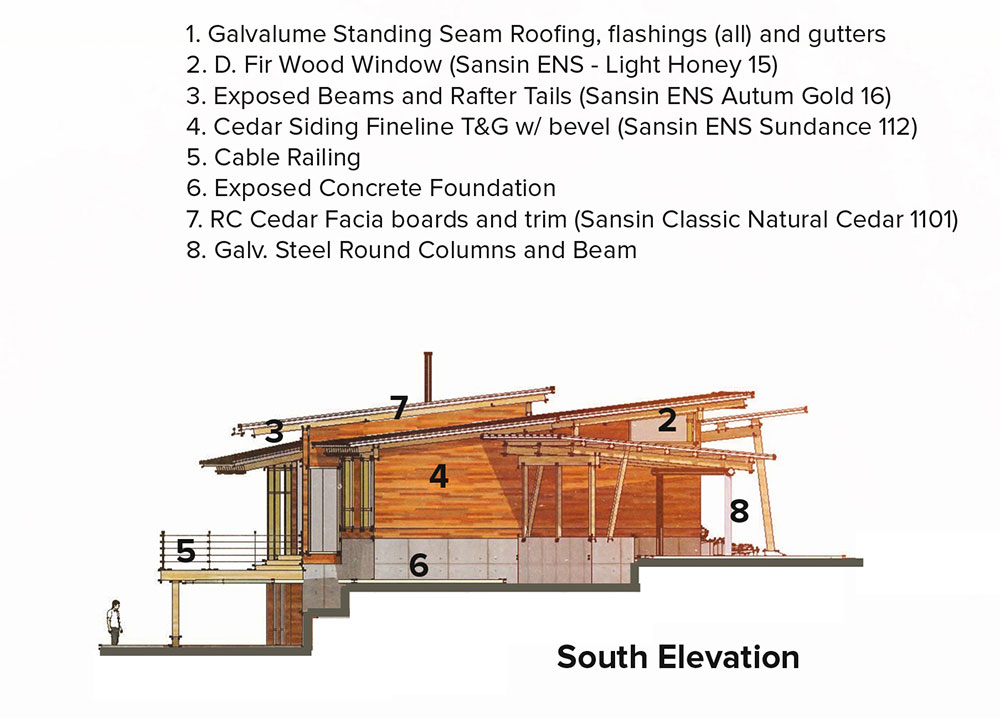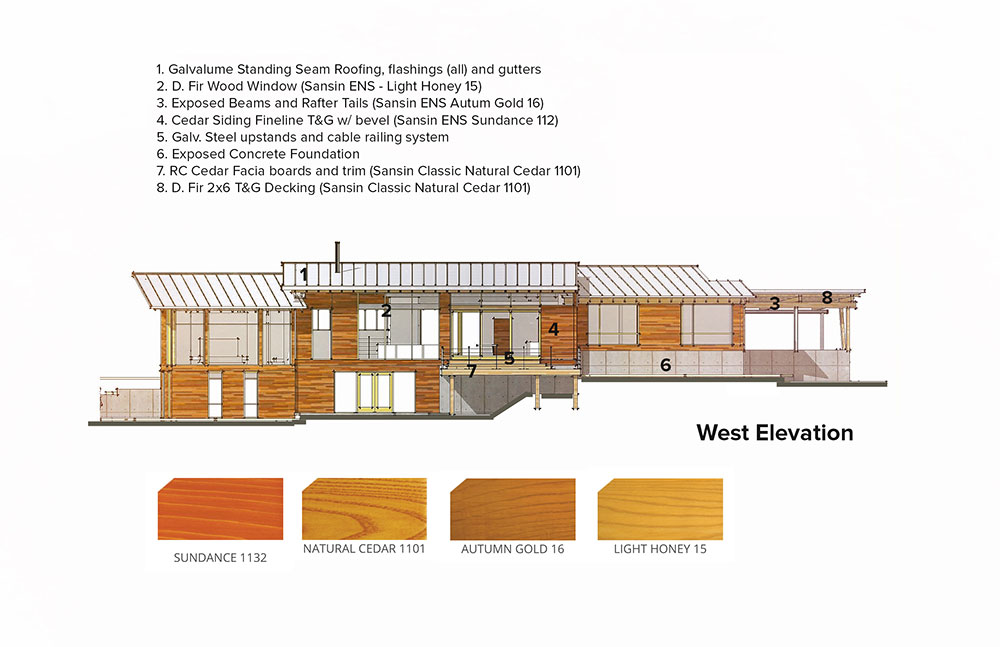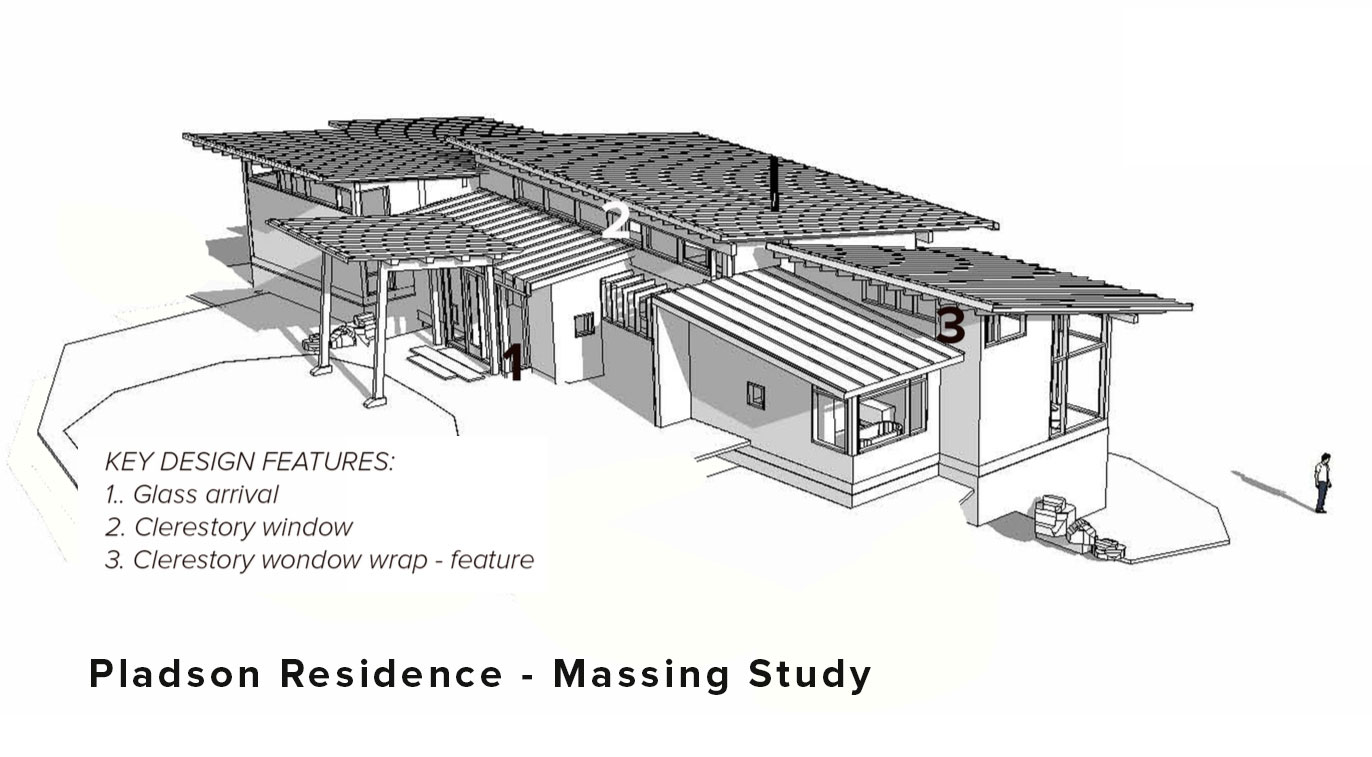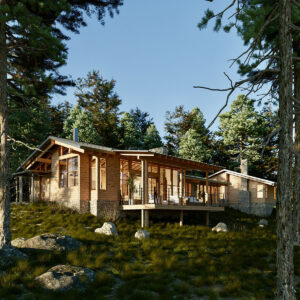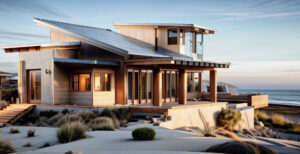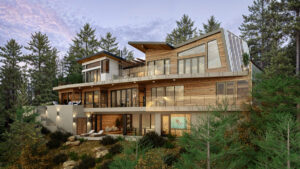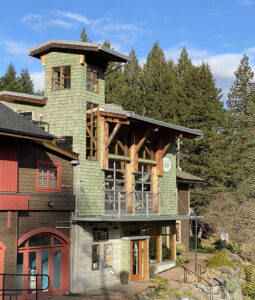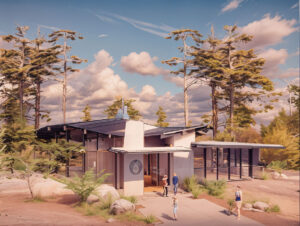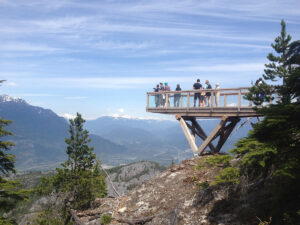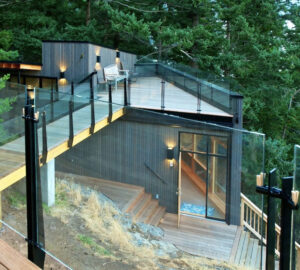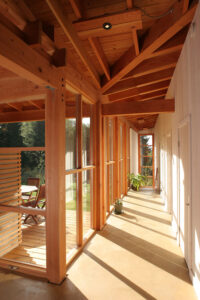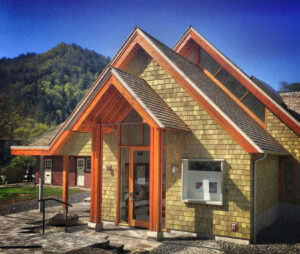PLADSON RESIDENCE
Bowen Island, BC
The Pladson Residence is located on a 10-acre site at the Cape on Bowen. The clients, a builder and his interior designer wife, required a home for their family, friends and entertaining. And of course, a home to showcase their talents in their respected fields. The home was carefully sited to take maximum advantage of the site’s views as well as topography. A ground-oriented basement opens up to a terrace and pool and provides a retreat area for the owners. The ceilings and roofscape were carefully crafted to create an experiential environment of changed roof heights, ceiling heights and an organic roofscape mimicking the complex terrain of the Cape on Bowen. Materials such as stone, brick, glass and terracotta tiles provide an earthiness and warmth to the project. Exposed fir rafters, and transfer beams offer wide openings allowing the interiors to flow outside. A sequence of arches, passageways, canopies and larger vaulted spaces create a cinematic experience as the occupants and guest arrive at the residence.


