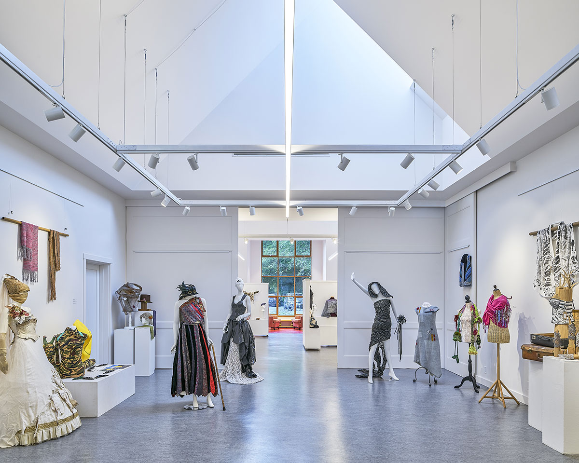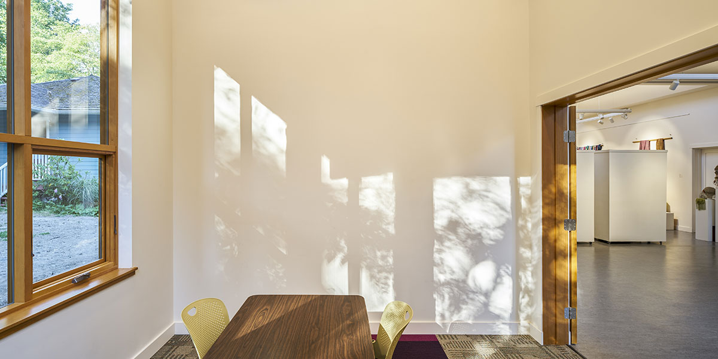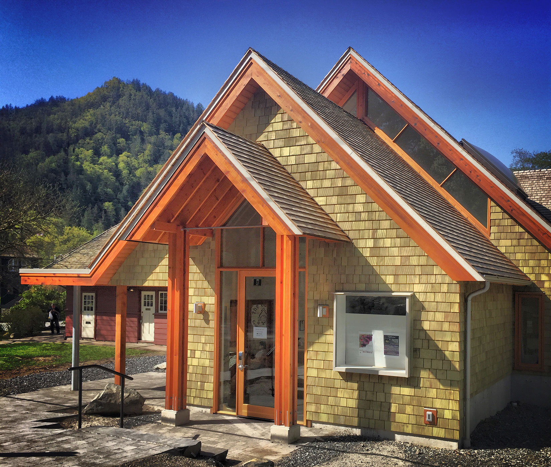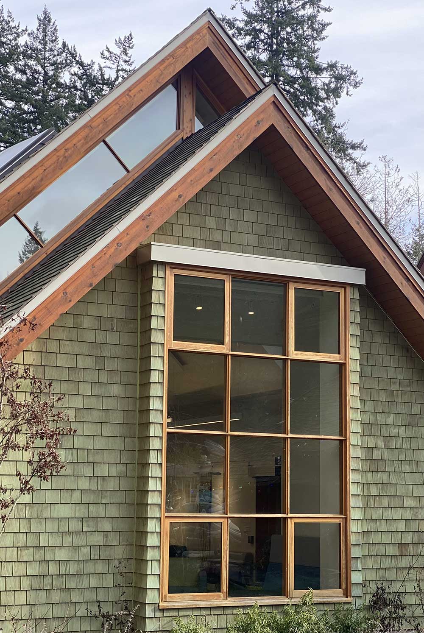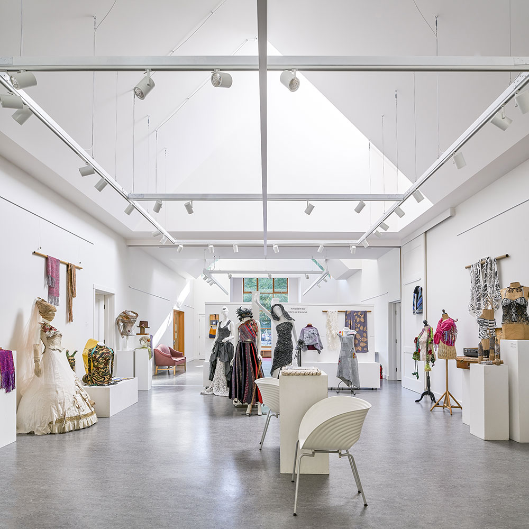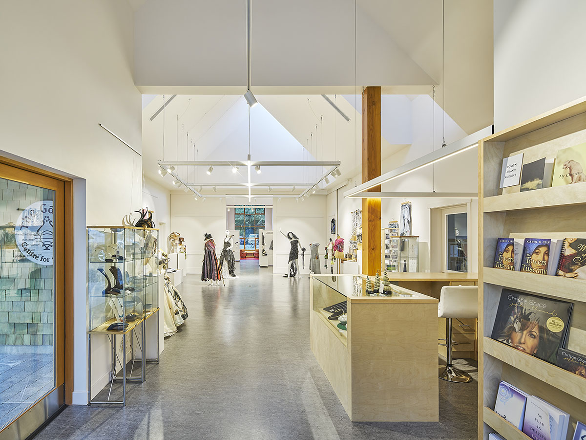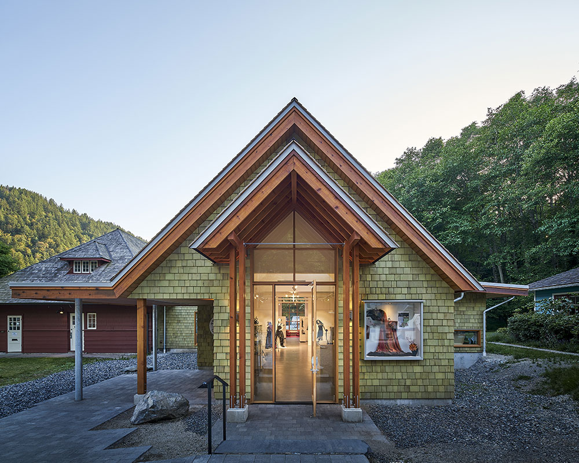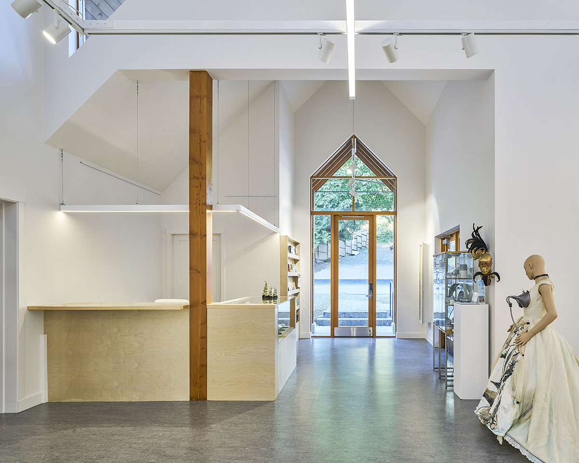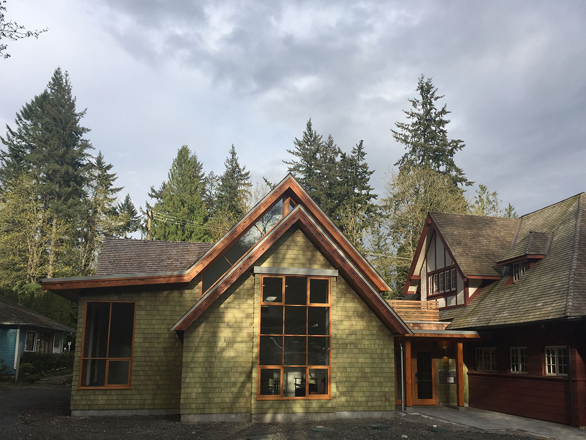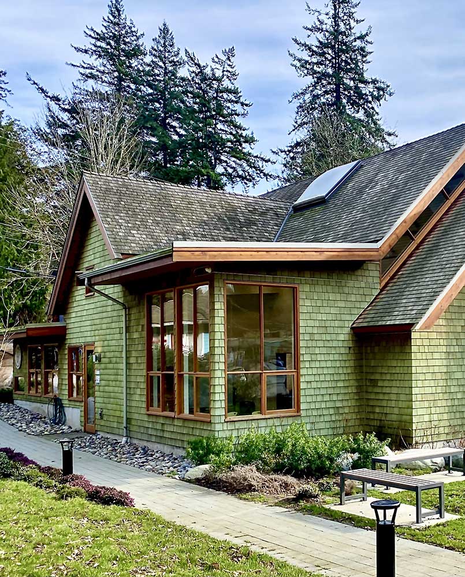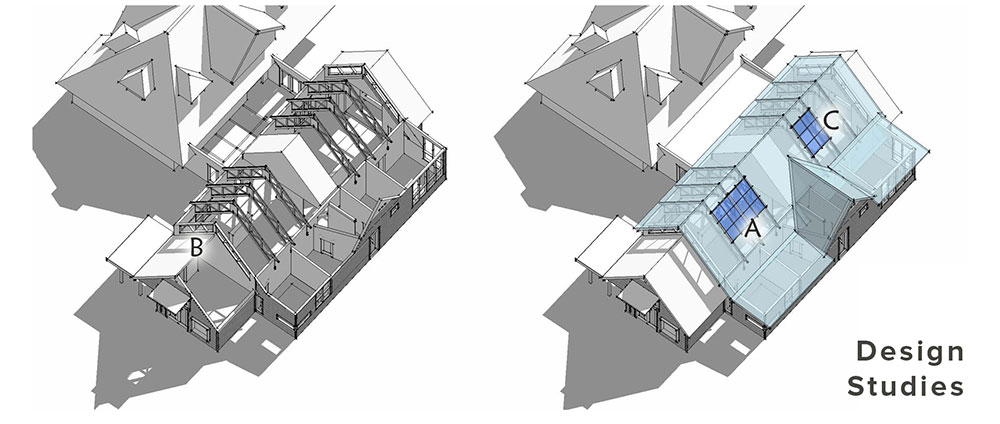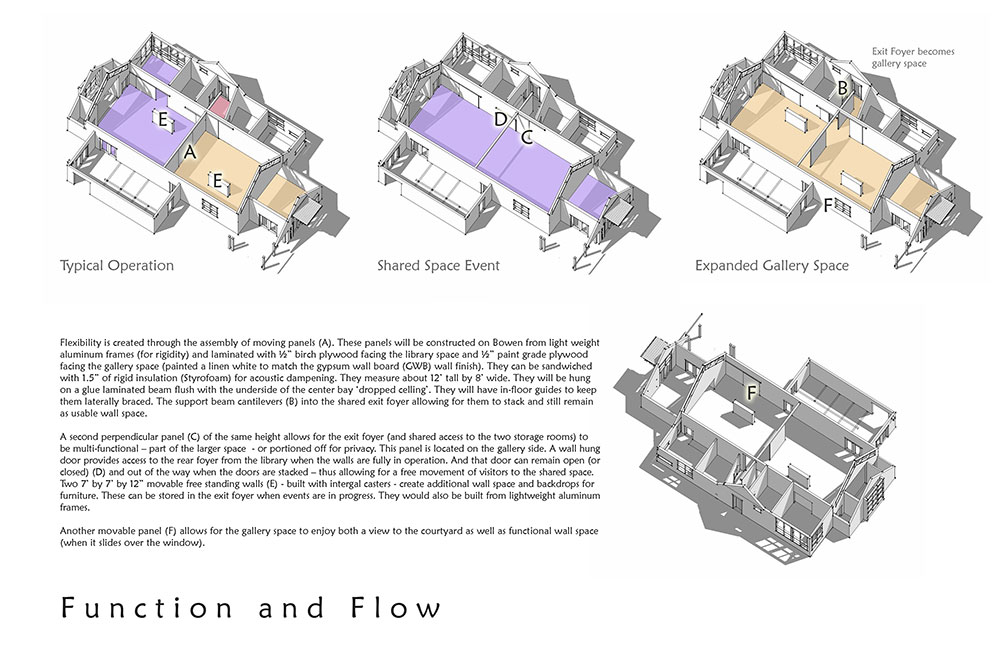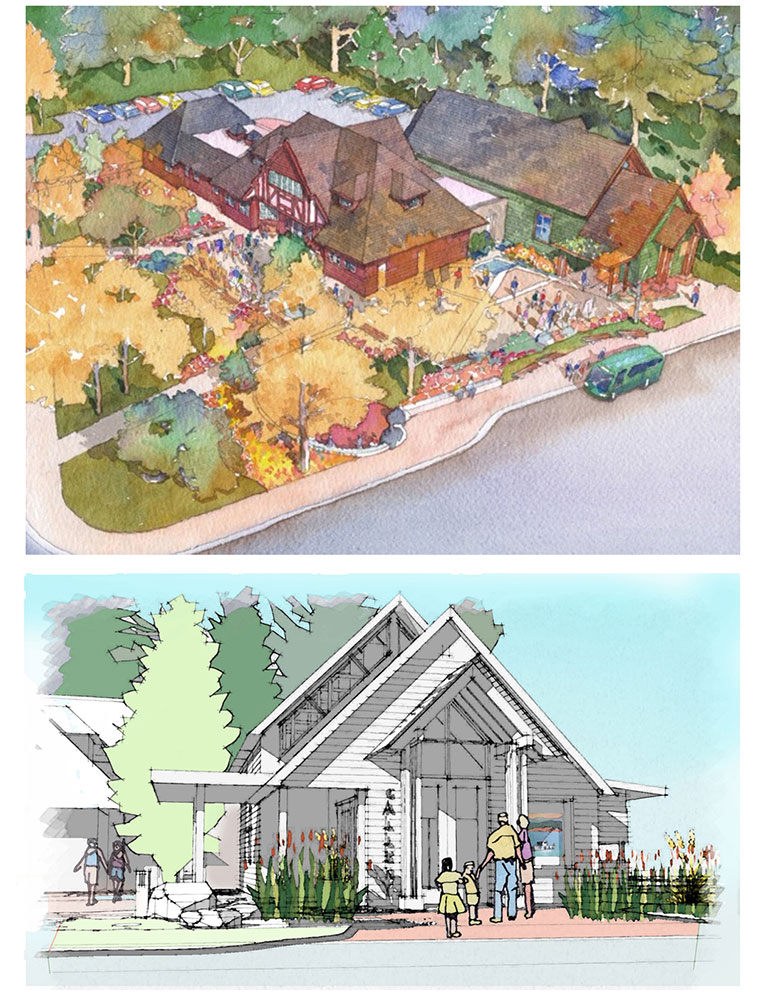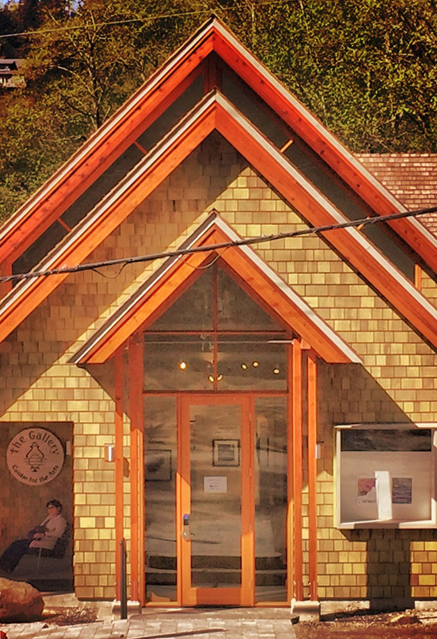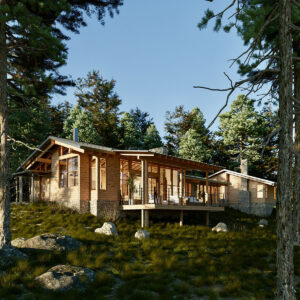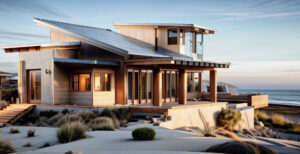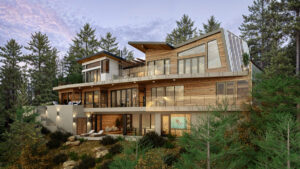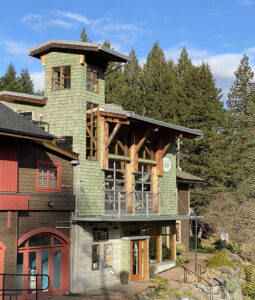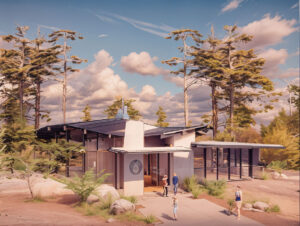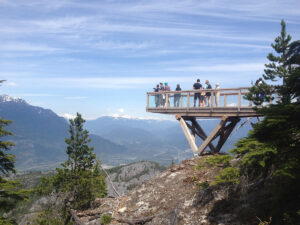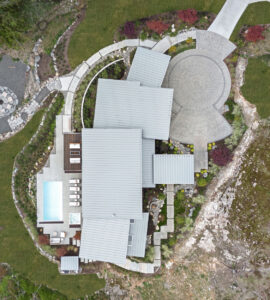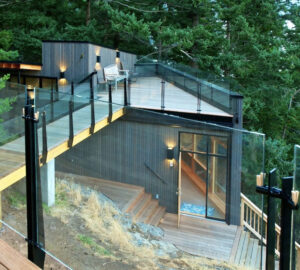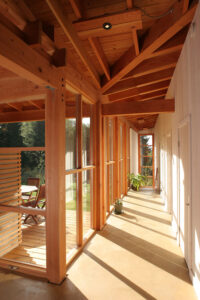HEARTH GALLERY AND BOWEN ISLAND PUBLIC LIBRARY EXPANSION – COVE COMMONS
Bowen Island, BC
This was the third project to come out of the Snug Cove Master Plan. The Unions Steamship building was the old general store built in the 1920’s by the Union Steamship Building. The client’s design brief included building on the existing parking lots to expand the library space into a sharded facility with the Bowen Island Arts Council.
The Cove Commons is a 2,800sf adaptable community space built with donated money topped up with a Canada Cultural Spaces Grant. On one side of the building it is the home to the Bowen Island Arts Council and functions primarily as a public art gallery. On the other end of the building it is an annex to the Bowen Island Public Library. The Library itself is housed in a 1920’s historic timber frame building clad primarily in Cedar. This building was at one time the general store servicing the Union Steamship’s resort on Bowen Island.
The design of the new annex building takes its cue from the heritage structure with its steep roof pitch and cedar clad roofing. But it contrasts as well highlighting the importance of retaining the existing heritage building’s character as a stand-alone structure.
A small “bridge” space joins the two cedar clad structures, and is conceived with a flat roof to allow the individual structures on either side to appear as being physically separated and also separated in design by nearly 100 years.
This innovative project places the new library multi-purpose space and attached reading room to the west and the gallery to the south. The architect designed a three-panel sliding door partition between the two spaces which can be configured in a number of ways. The photography here shows the gallery expanded into the multi-purpose space with a special exhibit taking place. The design of the new wing is deceptively simple, yet offers clerestory light from above, north facing light domes for the art gallery (built into the roof truss design) and a church-like facade which welcomes people arriving to the art gallery. Solar panels and cedar shingles render the roofscape both modern and heritage appropriate with the roof pitch of the historic building mirrored in the new intervention.

