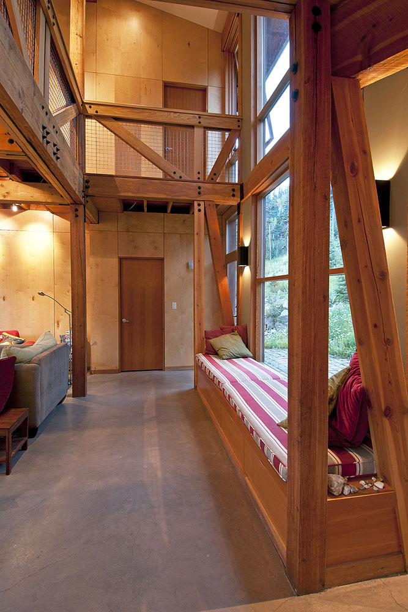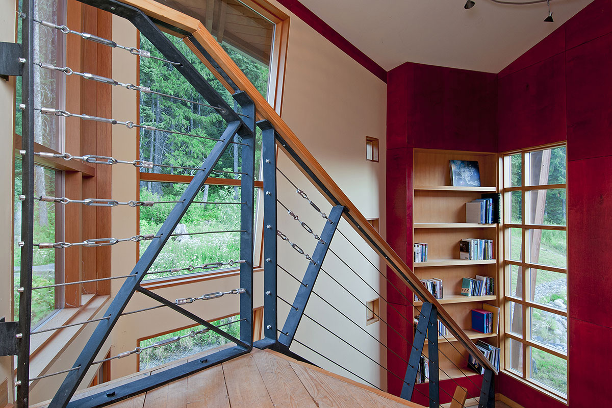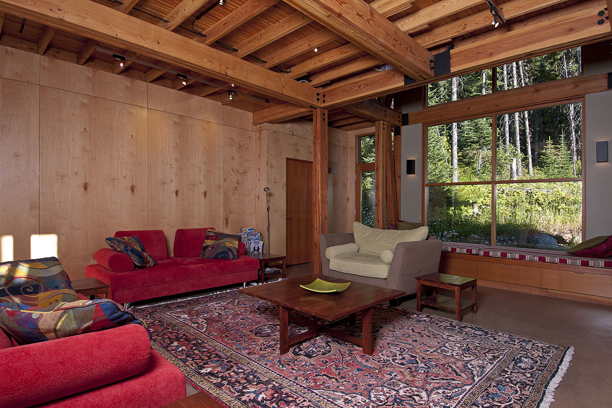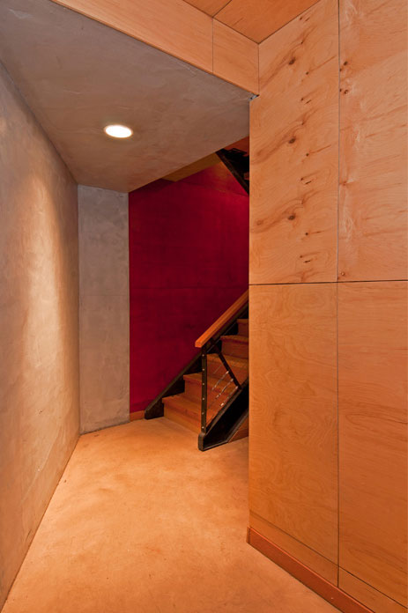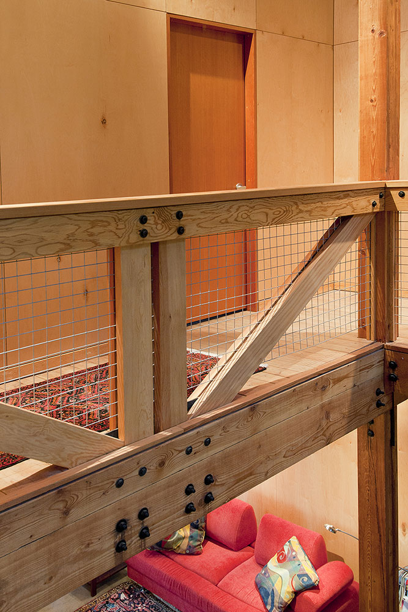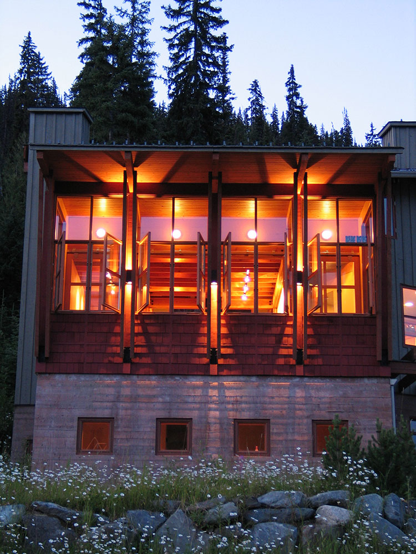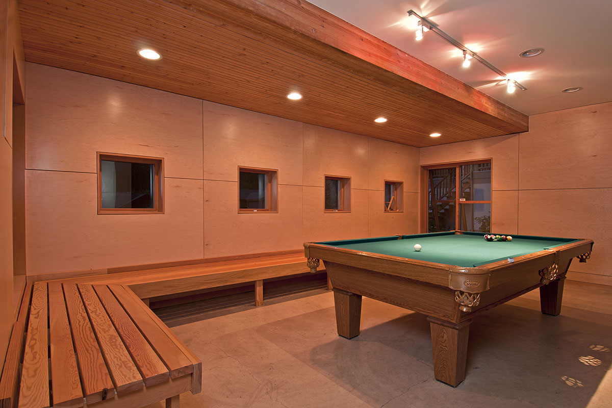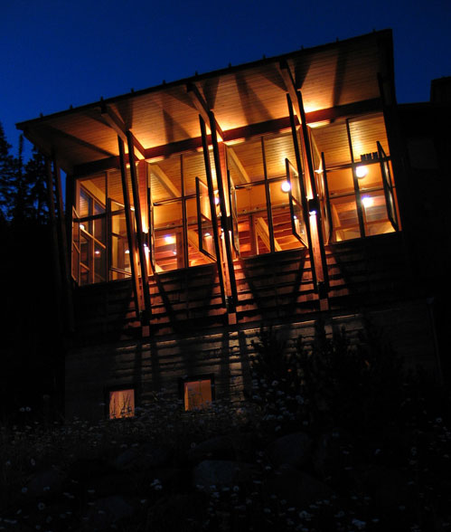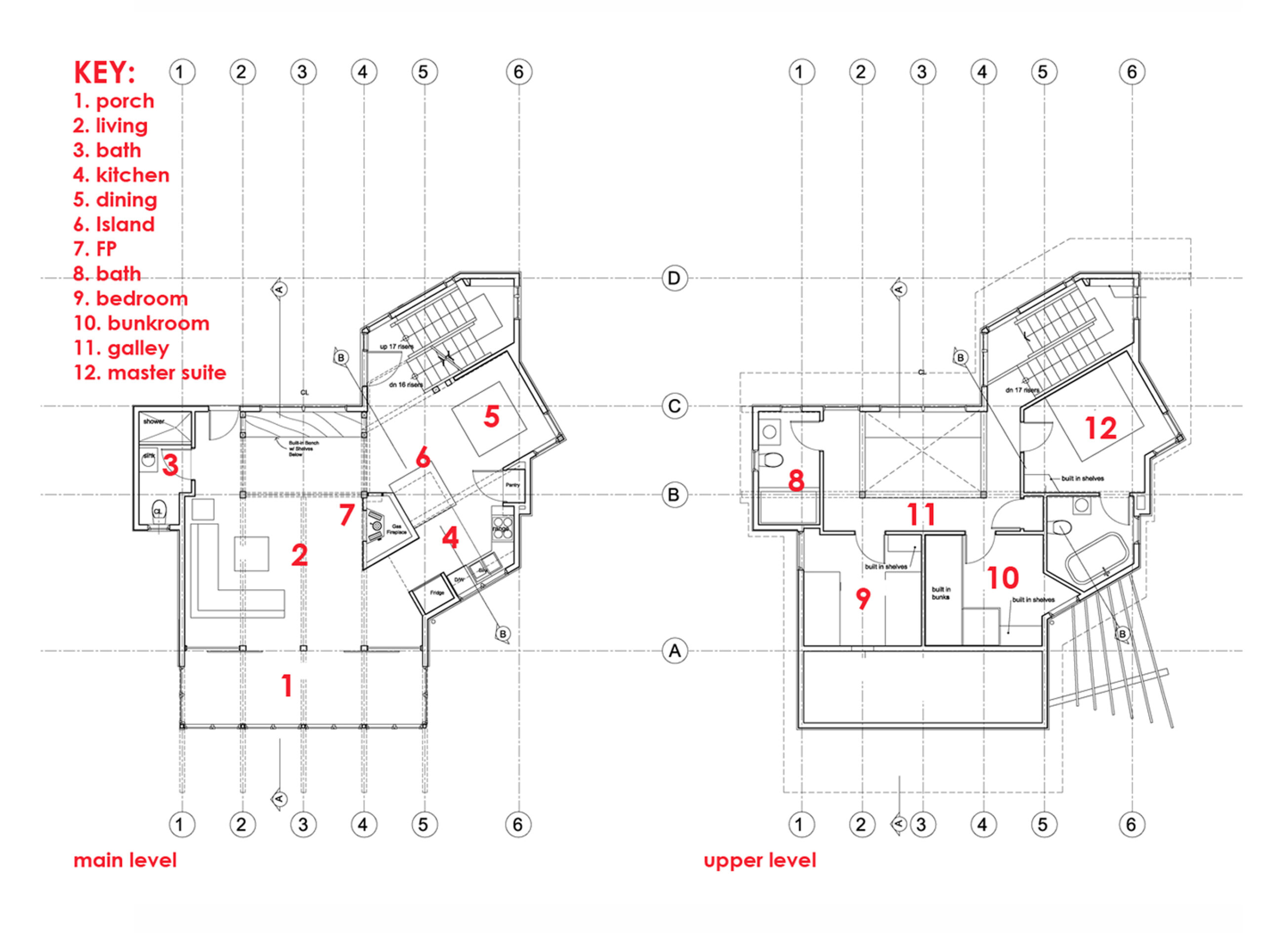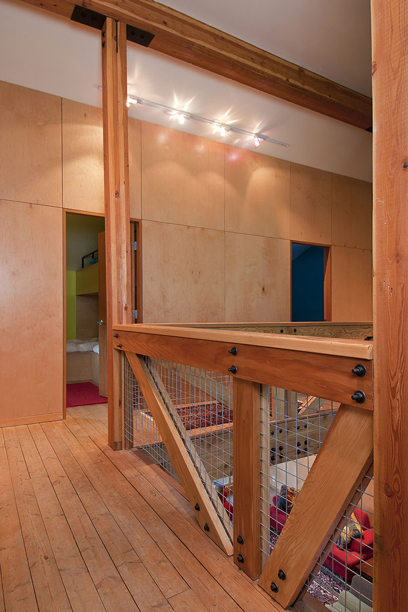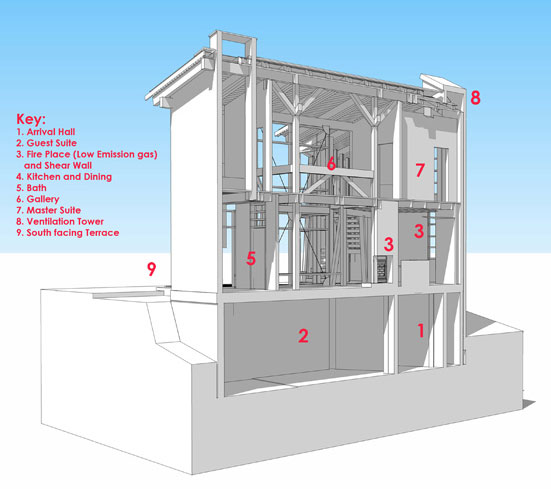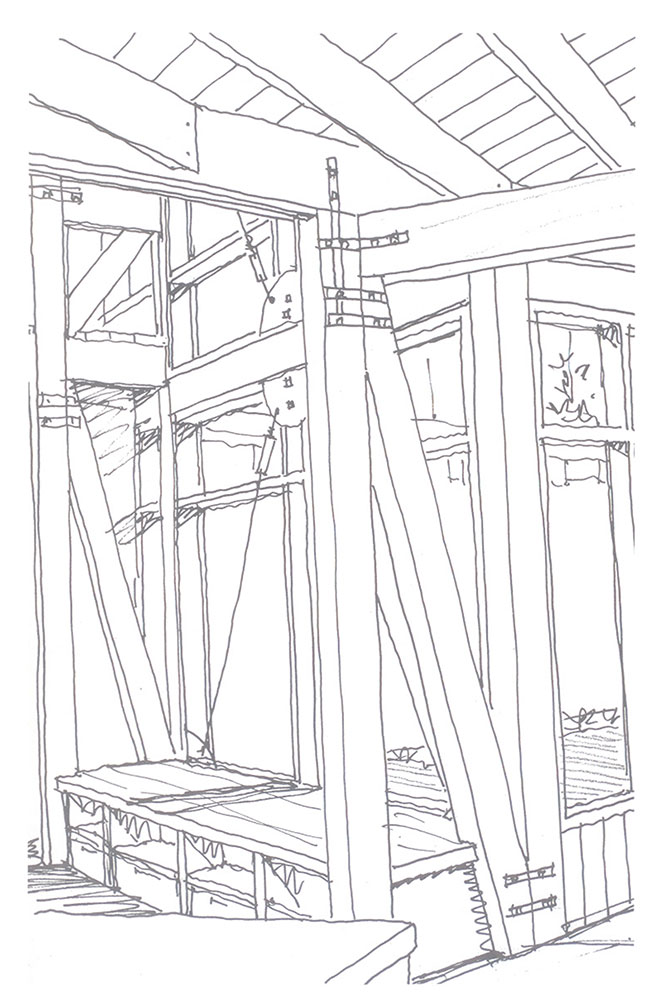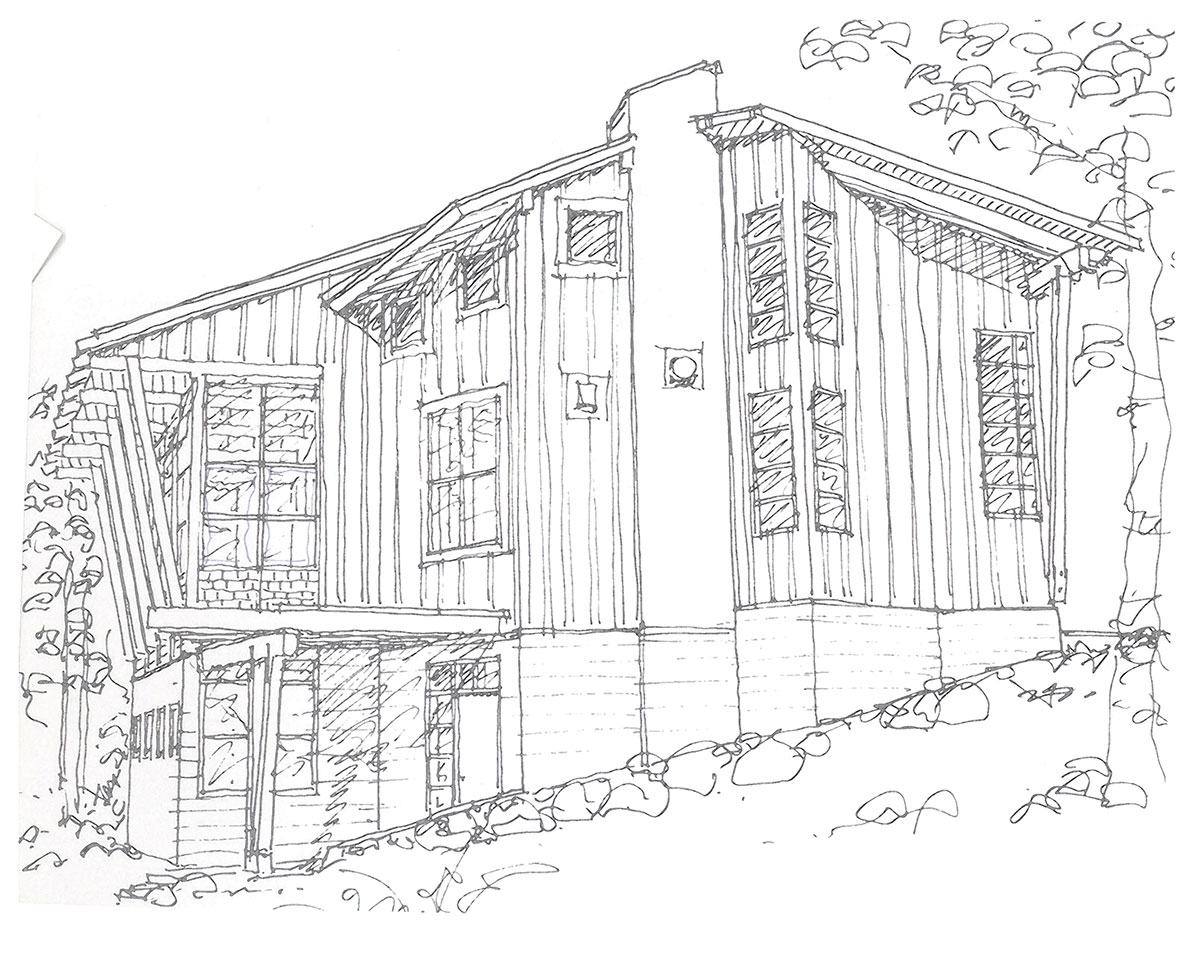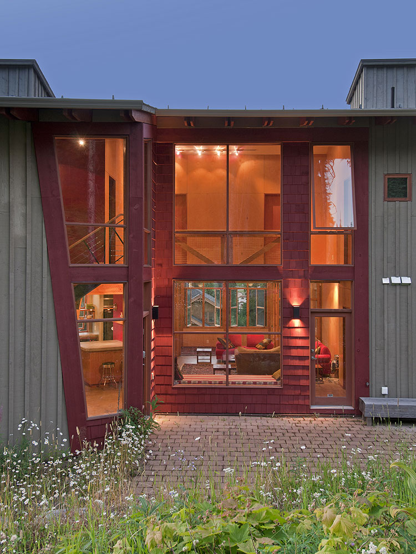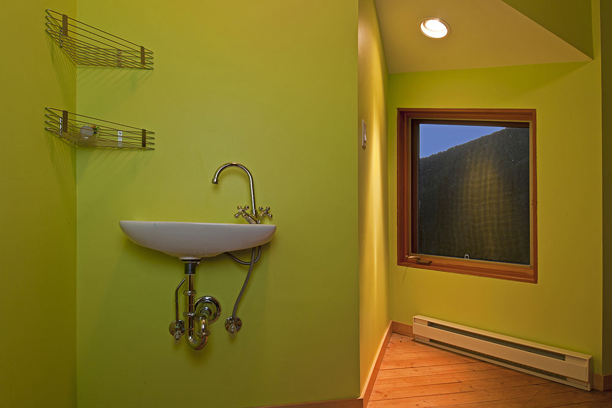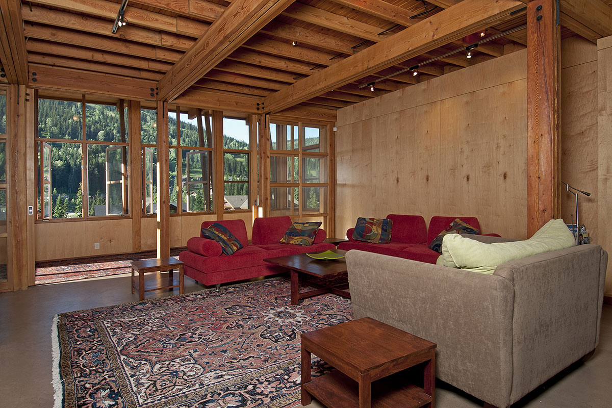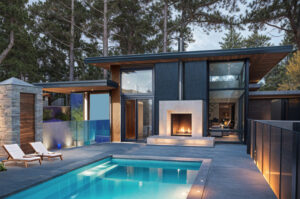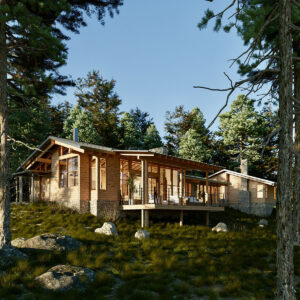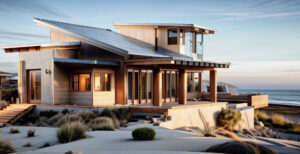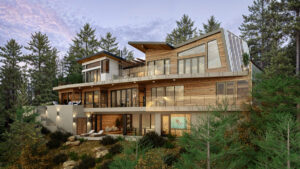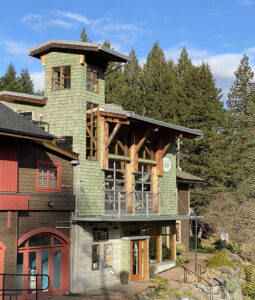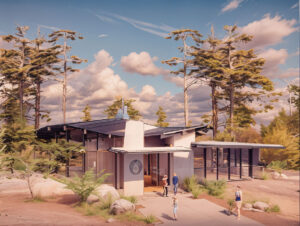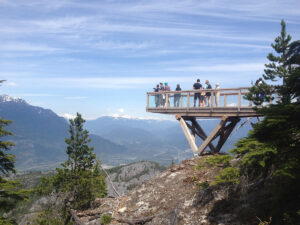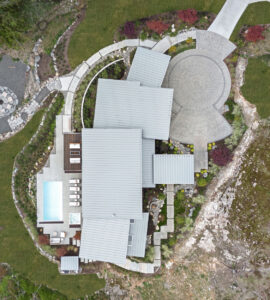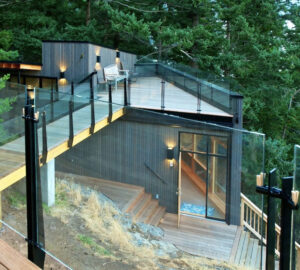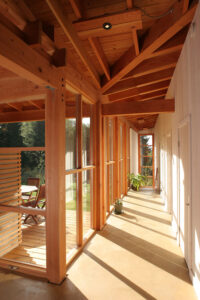SUN PEAKS CABIN
Sun Peaks, BC
The client, the son of one of BC pioneers of skiing, the late Peter Alder (who was also one of the architects mentors) grew up living in the ski resorts his dad managed. When he purchased a lot in Sun Peaks where his father had built a hotel with Al and Nancy Greene he was connected through his father to the architect who had designed the Sun Peaks village and each of its hotel “volumetrics” and basic layouts a decade earlier. Fresh out of graduate school, this was the architect’s first departure from undertaking large scale resort plans to small scale finely crafted buildings.
The clients had purchased an uphill lot of a street which fronted the 11th fairway below (aptly named Fairway Drive). While many believe downhill lots offer the best sites for dramatic architecture uphill lots while problematic for some can offer the best of both worlds. A site with great view opportunities and the potential for a rear hillside garden.
This project is unique as the architect was not only the author of the Sun Peaks village plan, and the overall land plan, but also the resort’s design guidelines.
When the clients came to the architect with an image of a modern concrete cube hime on a hillside in the Austrian alps he had to explain that the guidelines required a more traditional approach to design.
It was determined that the only true requirement was a porch. Given this is a winter vacation spot the porch once envisioned became an icon of the building with its series of tall casement windows which can be opened to the milder weather in the summer and provide a conditioned porch like space in the winter.
As homage to the inspirational image a more traditional gable roofed structure is placed on a concrete base which houses the arrival area, ski storage, a billiards room and guest bedroom.
The real magic happens on the main floor where in section the house opens up both to the view to the south of the valley, village and ski mountain yet also to the forest to the north. While all of the other homes on this street turn their back to the forest and mountainside this house cradles it offering a courtyard like space to enjoy nature and a welcoming elevation to greet it’s occupants as they make their way through the trees in their skis while the ski out from a ski way built above through the carefully crafted master plan.
The clients desired a two story space in which to hang an indoor swing for their youngest. This space is anchored by the main stairs which also connects the occupants to the prevalent nature beyond.
The stair doubles as a library and the bookshelves align with the adjacent mullioned window.
Colour is a key element and the architect brings the iconic red of the shingles which adorn the porch into the building by adding a rich red glazing to the birch plywood wall panels located in the main stairway.
Plywood cladding, stucco cladding and a simple for decking and exposed frame render the interiors with a true alpine cabin vibe.

