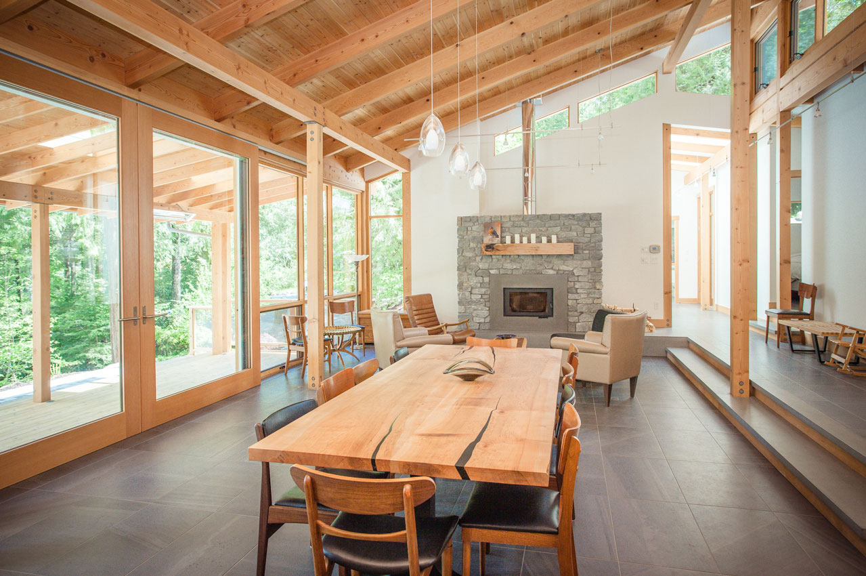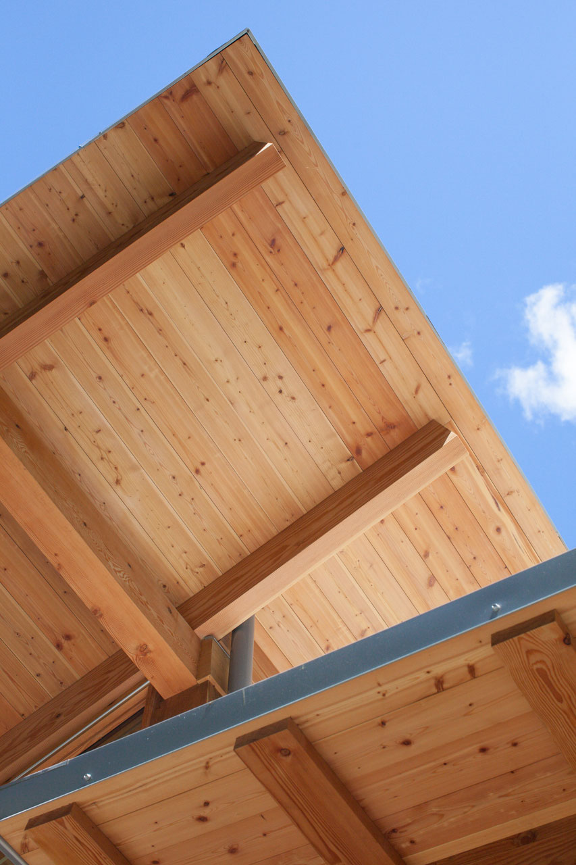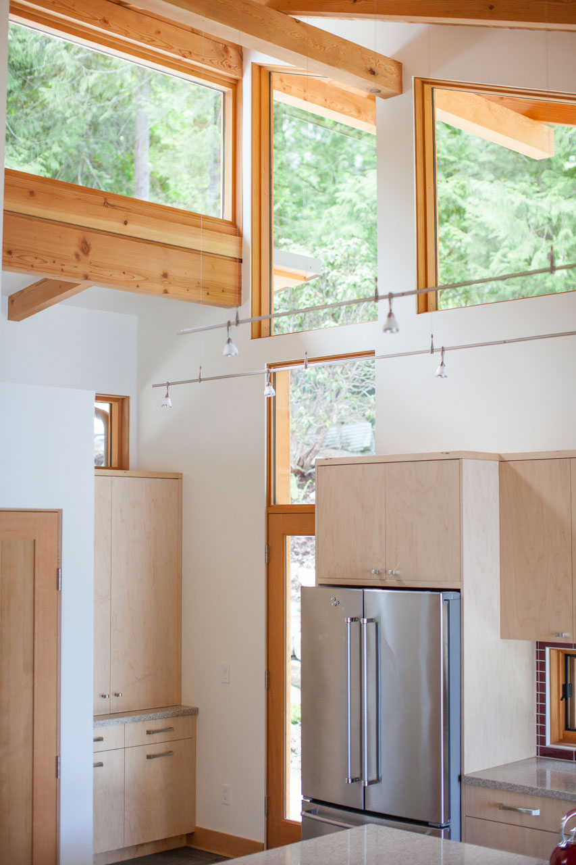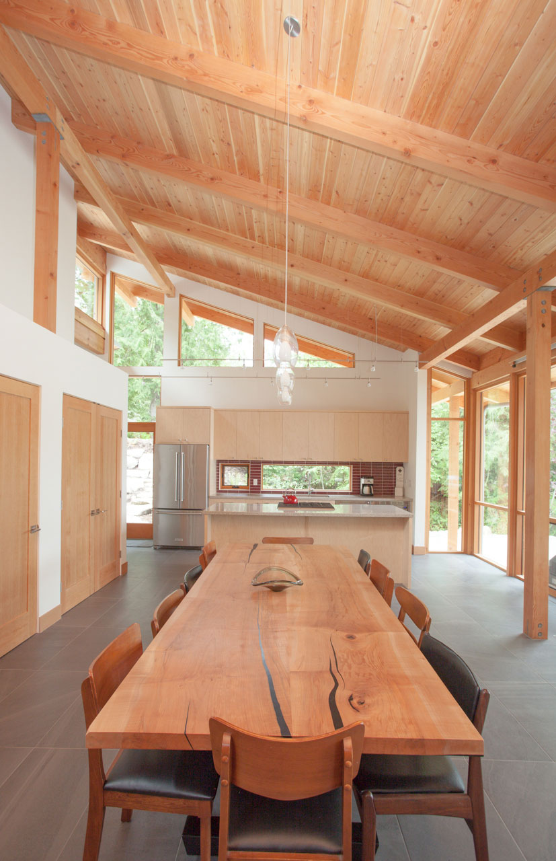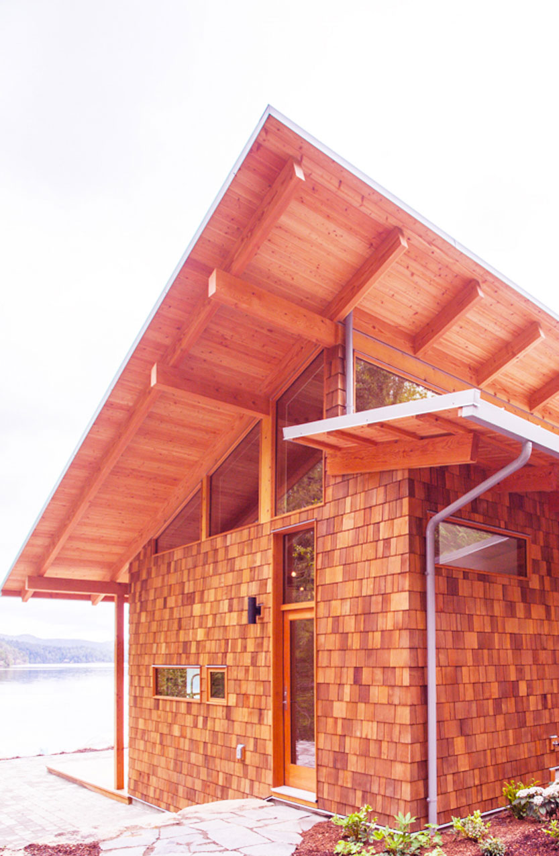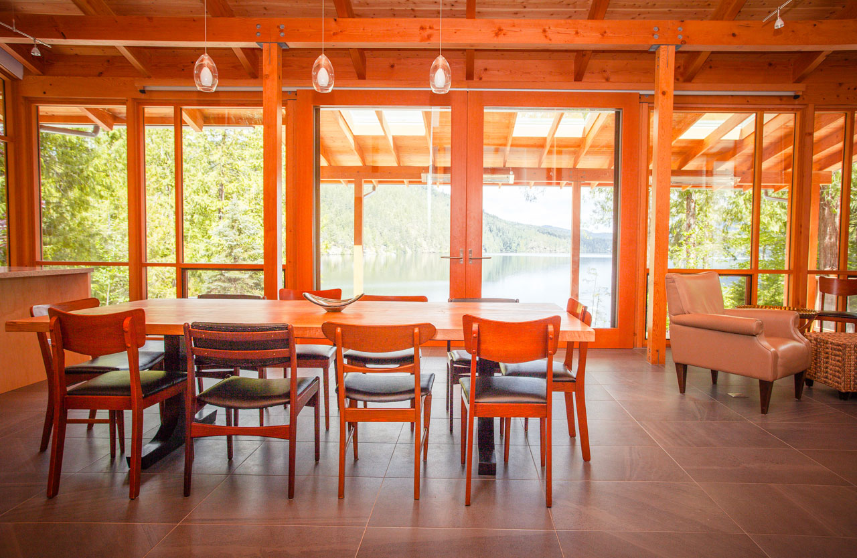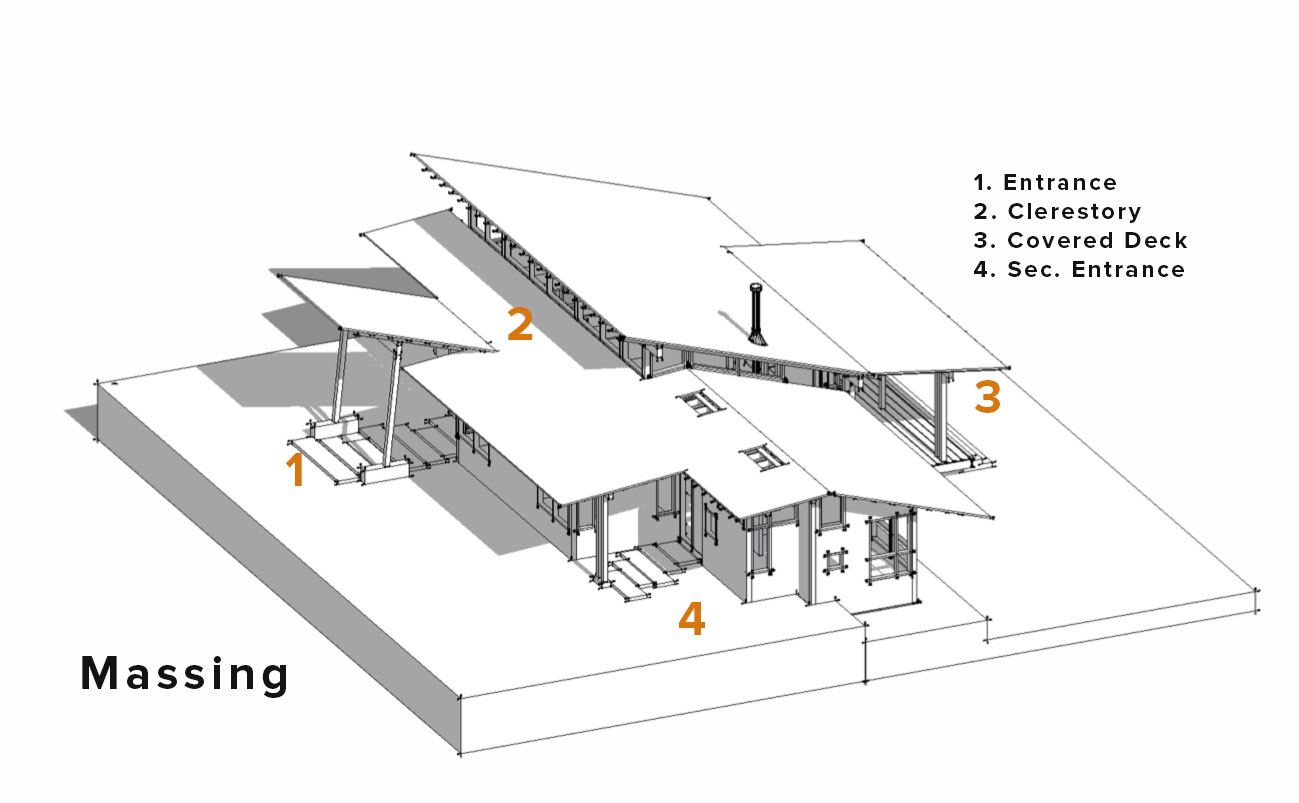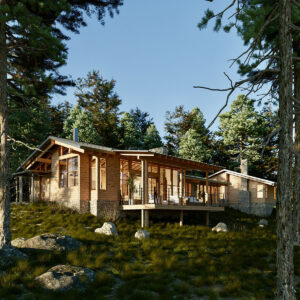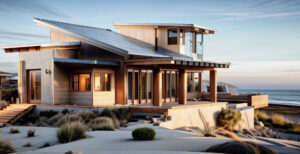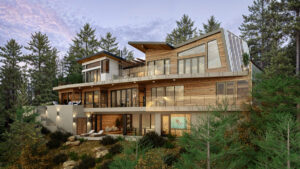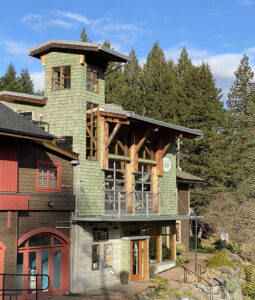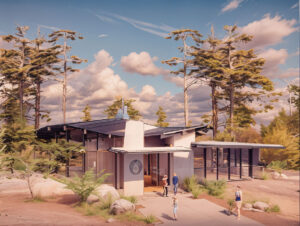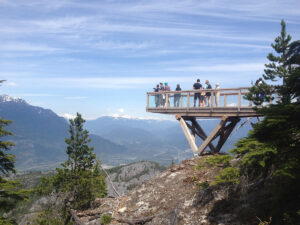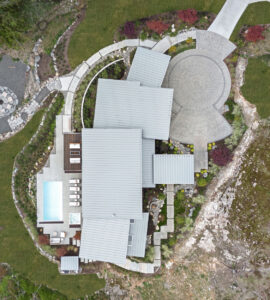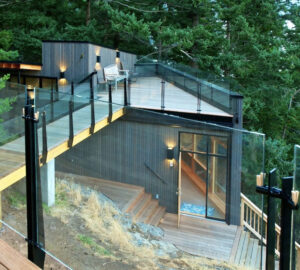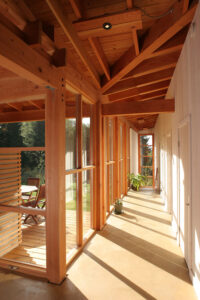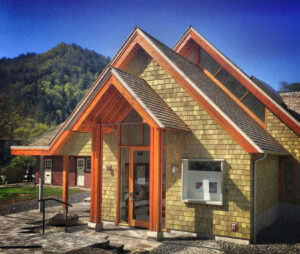SAKINAW LAKE RESIDENCE
Sakinaw Lake, Sunshine Coast, BC
Designed for a couple to escape their busy day jobs in the City, this project showcase the use of natural daylight as a leading design element in the planning of a new residence. The site is situated on the south shore of the lake and faces North, requiring a design strategy to draw in as much natural daylight as possible. A Skylight veranda, south facing clerestorey windows and floor to ceiling glass fills this home with abundant natural daylight. The structure is a hybrid timber frame and makes use of a exposed rafters and a secondary structure of purlins to allow the roof to reach out over the building envelope protecting the home’s Douglas Fir wood windows. The living room floor is articulated with a large format tile that provides a contrasting material to the wood ceilings above. A large custom slider door allows the inside to open up to the lake.

