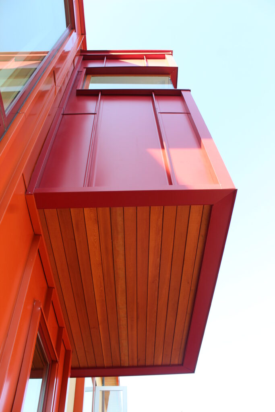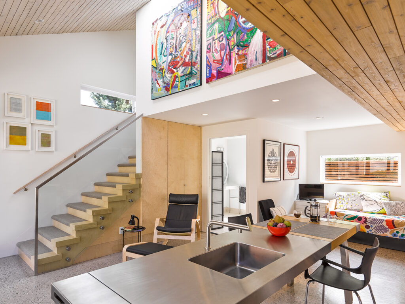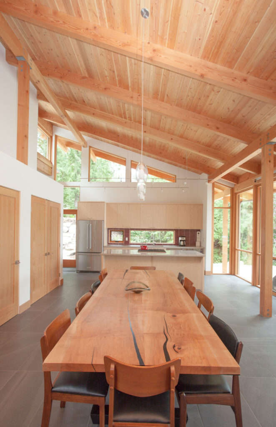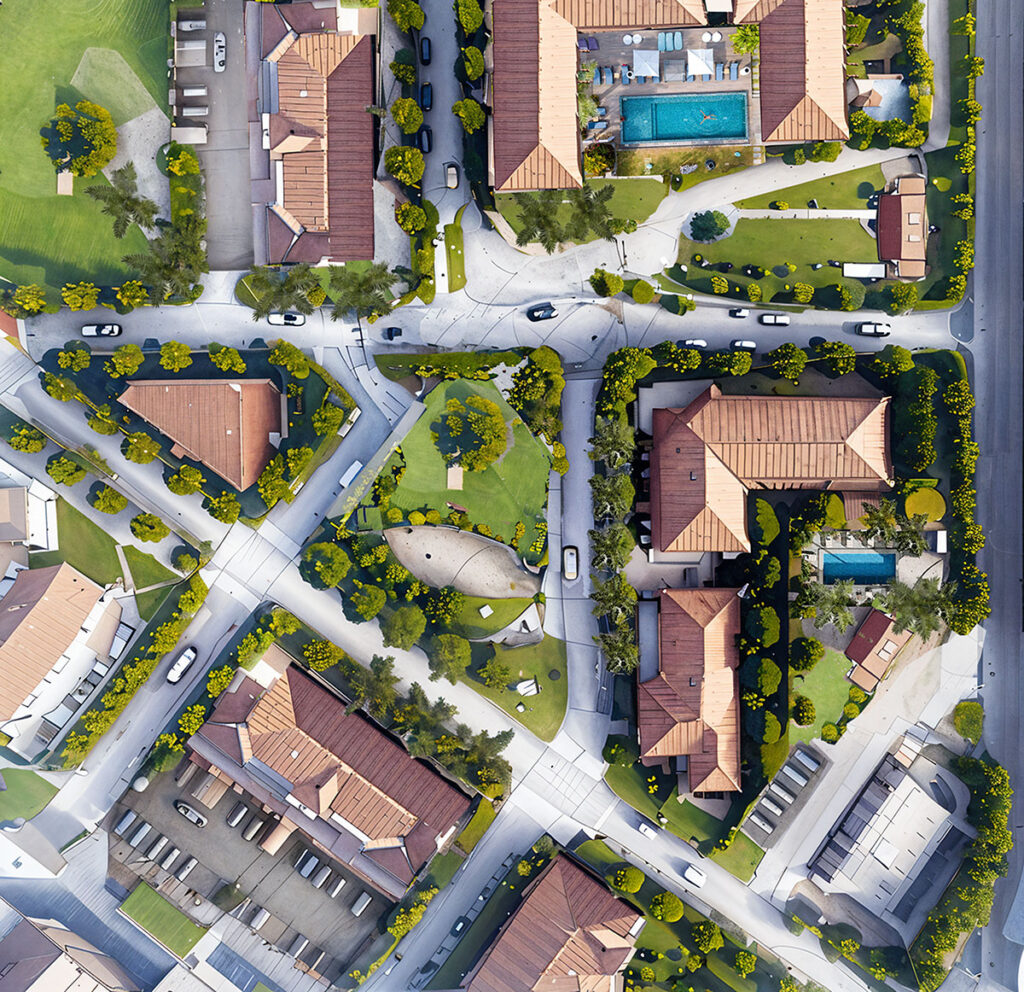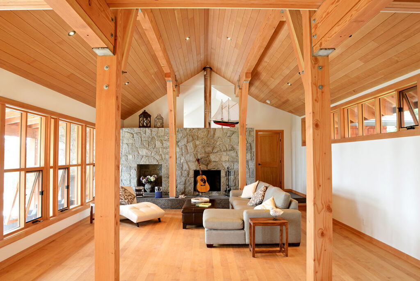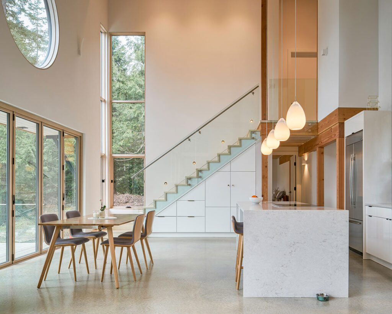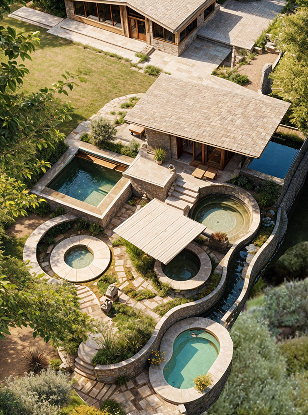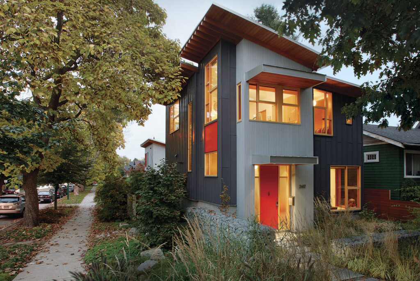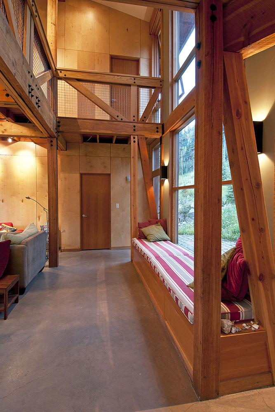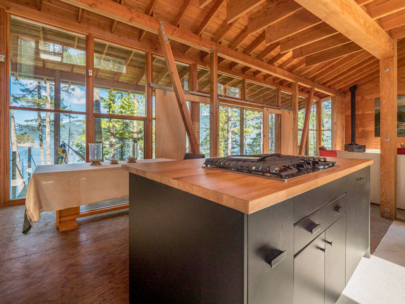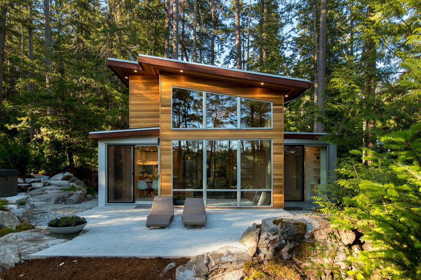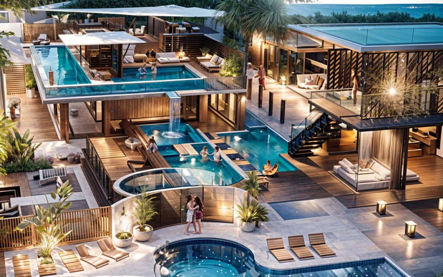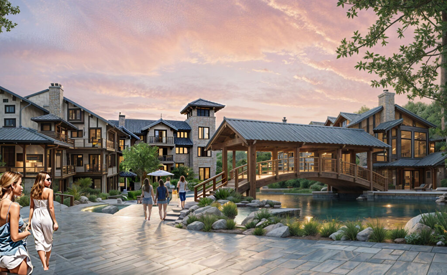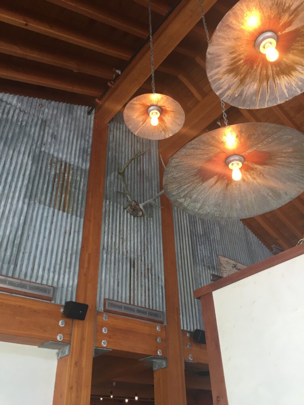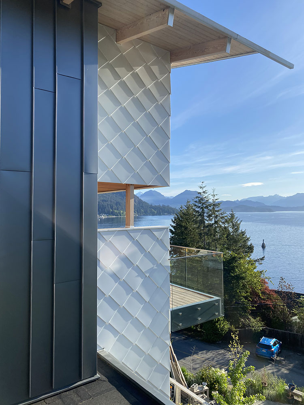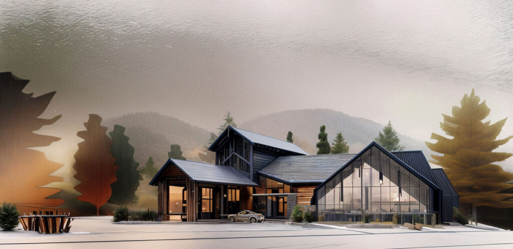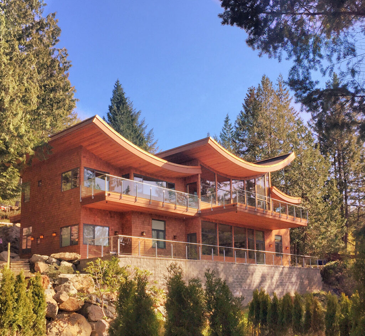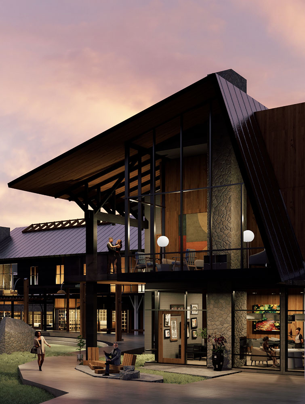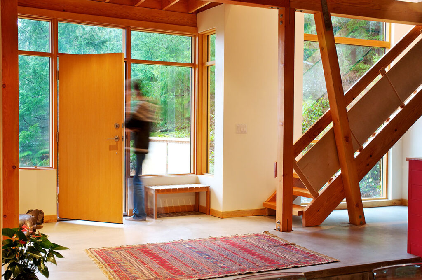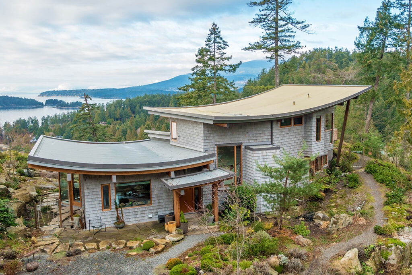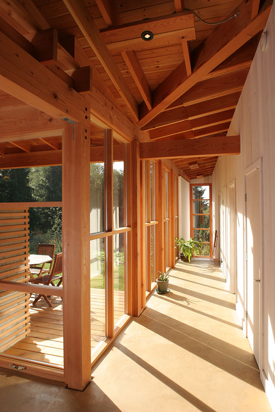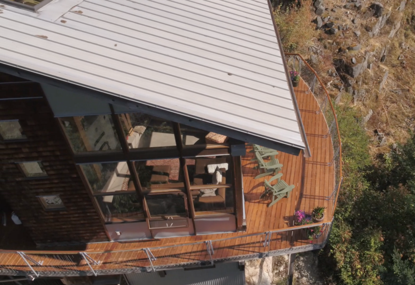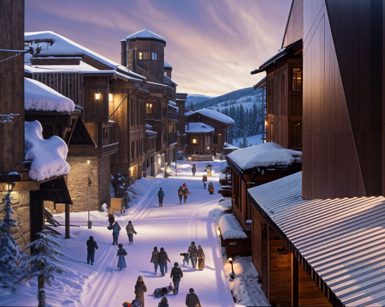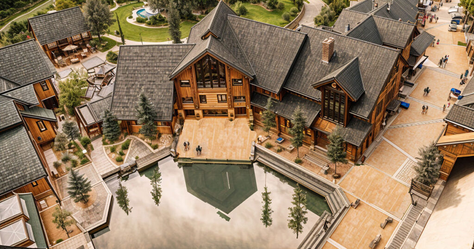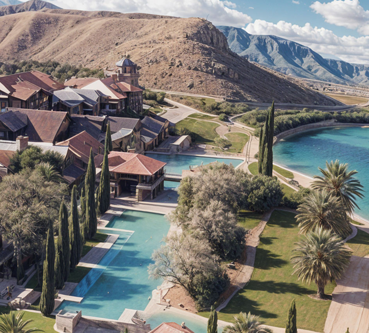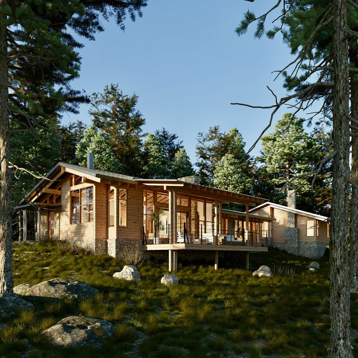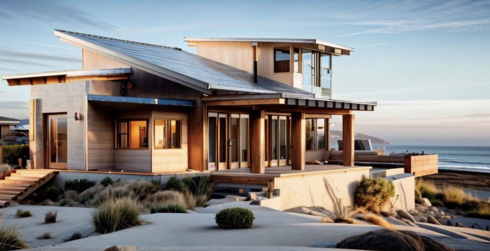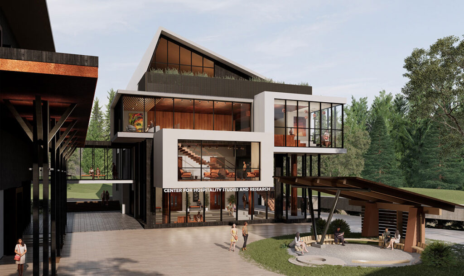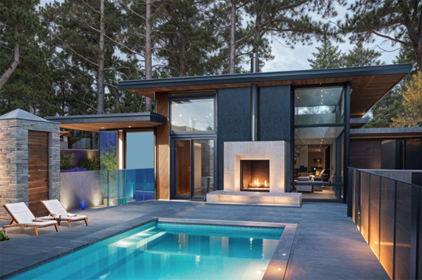To become a skilled architect one has to develop a visual language. Tuer’s buildings and landscapes draw on a visual inventory developed through years of travel, drawing and photography. His inspirations are as diverse as his body of work and include the roof terraces of Esuroarria Morocco, the saw tooth mountains of the Canadian Rockies to more pedestrian elements such as automotive design of the traditional carpentry details of Kyoto Japan. His early work designing ski villages around the globe gave him a more wholistic look and form and function where each individual building must add to the overall gestalt of the village. Similarly in his buildings he often choses design elements that may solve more than one of the many design challenges found in the design of a private residence. The majority of his clients are on modest budgets furthering the need to be commodious with the choices made throughout the design process. Some of his homes start with very basic shapes and the challenge is to bring the to life by adding or subtracting from those shapes. Shade and shadow when carefully orchestrated can render such simple building blocks like elegant sculpture where shadow and light highlights the search for balance in composition and materials. The fact buildings are known to look good from all angles is testament to his early higher education in sculpture and drawing. Mostly however his work seeks to help define the sense of place where they are constructed. Tuer is a firm believer in the importance of a regional sense of design in a world fast moving towards a bland sameness. His many travels have helped instil this passion to add to the regional style of west coast modernism BC is known for.

